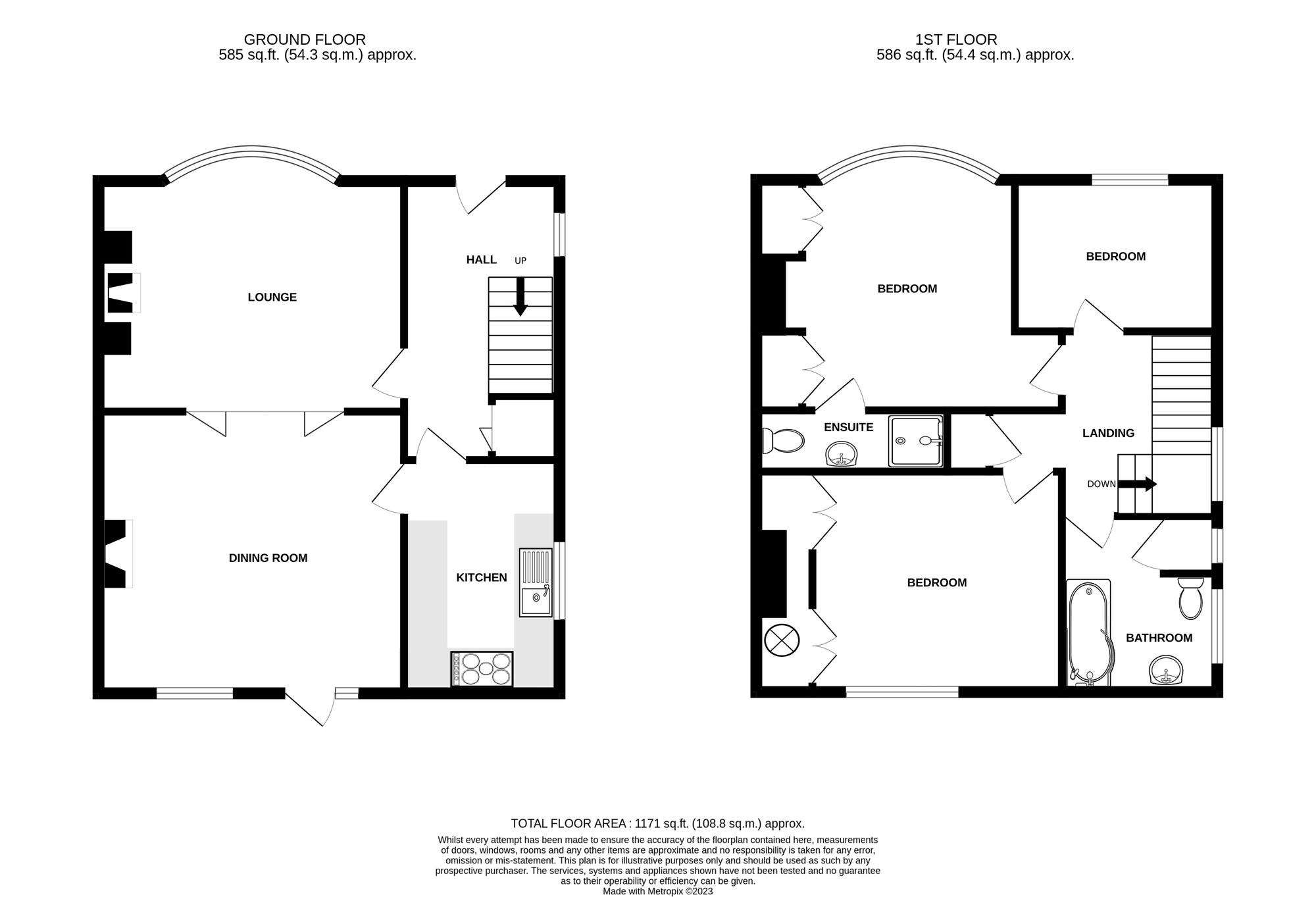Semi-detached house for sale in Highland Park, Penryn TR10
* Calls to this number will be recorded for quality, compliance and training purposes.
Property features
- 1930s semi-detached house
- Quiet location
- 3 Large bedrooms (master en suite)
- 2 Reception rooms
- Large garden
- Scope to extend (subject to necessary planning permission)
- Garage & parking
Property description
Video tour:
The property
The 1930’s was a great era for house building, with Art-Deco styling and a much more generously sized rooms, its no wonder that many buyers hope to buy a house from this timeline. The interior of Number 5 is beautifully presented and the current owner has kept the Art-Deco vibe with a couple of lovely fire surrounds in the sitting room and dining room respectively. The large garden to the side has scope to give the new owner an option to extend (subject to necessary planning consent) or possibly an “in fill” building plot. Garage and off-road parking. Just a really nice example of these superb houses!
The location
Tucked away up a no-through lane next to the train station, Highland Park holds an elevated position looking over Penryn town. Within walking distance to schools, university, train and of course the town itself. Penryn is an ancient market town with an active community and excellent everyday facilities including a nursery, primary and secondary schools. The town enjoys good communication with Falmouth via its bus service and train station, which links to Truro city and mainline Paddington. Penryn Campus is occupied by both Falmouth and Exeter Universities sharing buildings, facilities and services as part of the combined universities in Cornwall project. Falmouth town (approximately 2 miles) provides comprehensive shopping, schooling, business and leisure facilities.
EPC Rating: D
Accommodation In Detail
(all measurements are approximate) A few steps lead up from the parking area to a raised patio at the front of the property where accessed is gained through a UPVC door with decorative glass insert into the.......
Entrance Hall
Nice and wide with plenty of natural light. Very unusual diamond shaped window to the side. Wider than normal staircase to the first floor. Under stair cupboards. Doors to kitchen and.......
Sitting Room (4.14m x 4.14m)
Really lovely room with wide bay to the front and fabulous fireplace with inset woodburner. Bi-fold internal doors into.....
Dining Room (4.57m x 4.14m)
Window and glazed door to the rear. Lovely fireplace with tiled slips.
Kitchen (3.45m x 2.34m)
Range of modern base and eye level units with grey and white door and drawer fronts complimented by light coloured work surfaces and inset stainless steel sink with swan neck mixer tap. Space for white goods. Window to the side. Decorative tiled splashback.
First Floor
Stairs from entrance hallway to first floor.......
Landing
Window to the side flooding the area with natural light. Loft hatch. Doors to bedrooms and family bathroom.
Bedroom One (4.14m x 3.58m)
Bay window to the front with some distant water views. Built-in wardrobes. Door to......
En Suite Shower Room
Good-sized, fully tiled shower cubicle with rainfall and spray attachment and bi-fold glass doors. WC with hidden cistern and pedestal hand wash basin. Half panel walling.
Bedroom Two (3.86m x 3.20m)
First measurement to front of built-in wardrobes. Window to rear.
Bedroom Three (3.10m x 2.29m)
Window to front.
Family Bathroom (2.67m x 2.36m)
White suite comprising, bath with electric shower over and glass screen to the side, WC and pedestal hand wash basin. Window to side. Large airing cupboard.
Agents Note
The property has a Clear Class A - passed Mundic test result dated 21/01/2016.
Front Garden
Access to single garage, a parking space and gate to the rear garden. Paved terrace.
Rear Garden
The rear garden is tiered and grassed with rear gate and wooden shed. To the side there is a raised patio seating area. (This side garden is large enough to make way for a very good extension or even in-fill housing; subject to the usual necessary planning consent).
Property info
For more information about this property, please contact
Heather and Lay Estate Agents, TR11 on +44 1326 358017 * (local rate)
Disclaimer
Property descriptions and related information displayed on this page, with the exclusion of Running Costs data, are marketing materials provided by Heather and Lay Estate Agents, and do not constitute property particulars. Please contact Heather and Lay Estate Agents for full details and further information. The Running Costs data displayed on this page are provided by PrimeLocation to give an indication of potential running costs based on various data sources. PrimeLocation does not warrant or accept any responsibility for the accuracy or completeness of the property descriptions, related information or Running Costs data provided here.






























.png)
