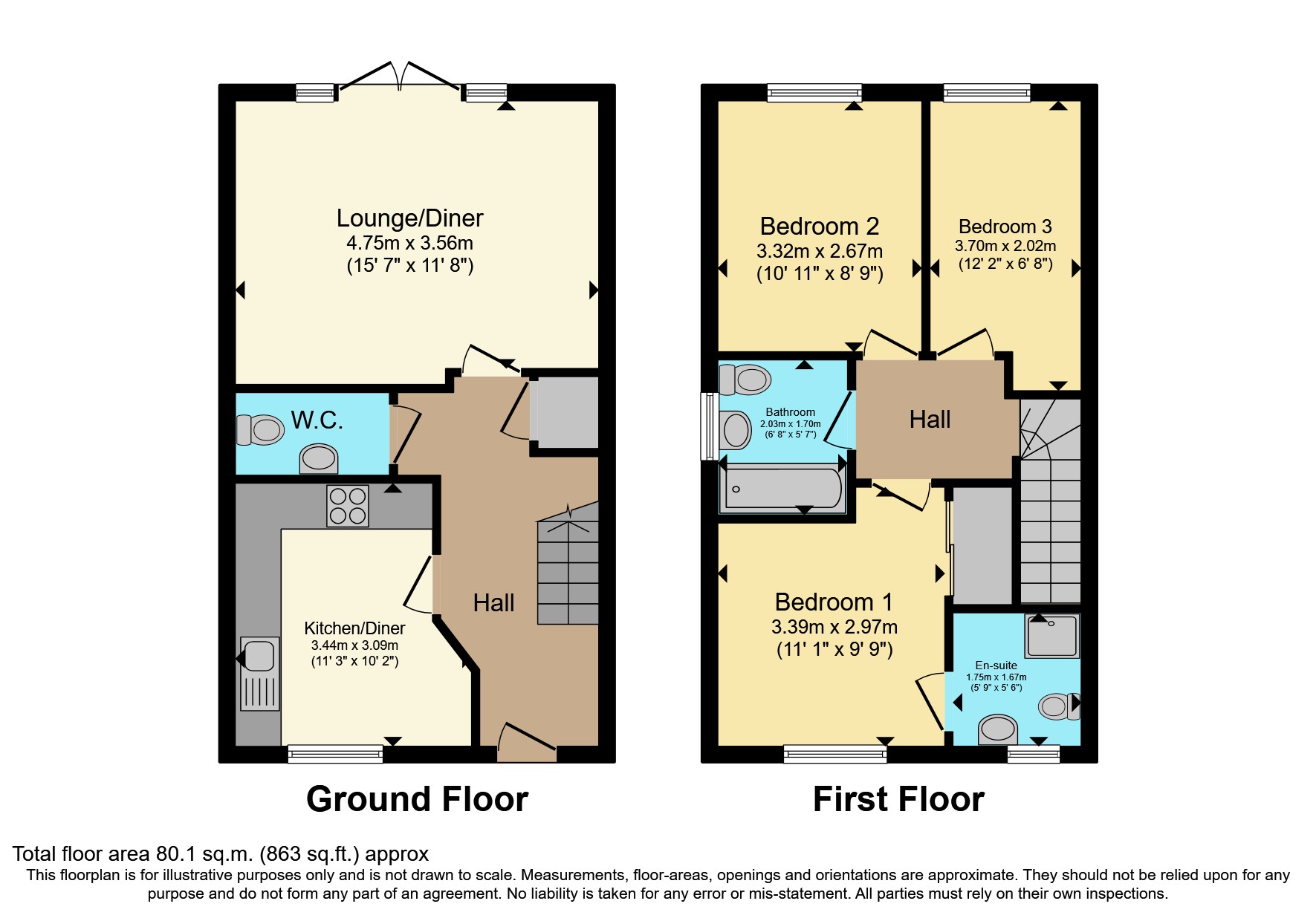End terrace house for sale in Kingston Way, Mabe Burnthouse, Penryn, Cornwall TR10
* Calls to this number will be recorded for quality, compliance and training purposes.
Property description
• Three-Bedroomed Modern House
• Two Allocated Parking Spaces
• Electric Vehicle Charge Point
• Remainder Of NHBC Warranty
• Master En-Suite Bedroom
• Great Family Home Or Investment
• Double Glazed & Gas Central Heating
• Energy Efficient: EPC Rating: B
This property is an ideal family residence or investment opportunity in a sought-after Mabe development. Conveniently situated, it's just a short walk to the Penryn Campus for the University of Exeter and Falmouth University. Constructed circa 2015, the property benefits from double glazing, gas central heating, and its remaining NHBC warranty coverage.
The interior features a spacious entrance hallway, a combined living and dining room, a fully fitted kitchen, and a ground-floor cloakroom. Ascend to the first floor to discover three bedrooms, with the master featuring its en-suite shower room, complemented by an additional family bathroom. The rear garden is low maintenance and partly laid to lawn. Additionally, the property benefits from two allocated parking spaces. For those with an electric vehicle, a charge point is available.
Mabe Burnthouse offers residents a range of amenities, including a well-stocked shop/post office, a Primary School and the New Inn Public House. The village is well-connected by roads to Falmouth and other towns. The nearby Asda supermarket and local shops ensure convenience, while various outdoor activities, such as the trails at Argal Reservoir, provide recreational options. Overall, Mabe Burnthouse is a historic, naturally beautiful community hub with modern conveniences, making it a prime spot for residents.
Accommodation
Entrance Hallway
Door to the front, tiled floor and stairs ascending to the first-floor landing. Telephone point and consumer unit. Coat hooks. Radiator. Understairs cupboard with alarm control panel and space for a tumble dryer.
Ground Floor Cloakroom
Door from the hallway. Suite comprising low-level W.C., pedestal hand wash basin with part tiled surround, radiator, extractor and tiled floor.
Kitchen
Door from the entrance hallway, double glazed window to the front aspect. The fitted kitchen features a variety of eye, wall, and drawer units with roll-edged worktops and part-tiled surrounds. It includes an oven, hob, cooker hood, integrated fridge freezer, dishwasher, washing machine, and boiler. There's also a stainless steel sink and drainer unit with a mixer tap, space for a breakfast table and a radiator. Tiled flooring.
Living/Dining Room
Door through from the hallway, French double-glazed doors link the living room to the garden, enhancing both indoor ambience and outdoor appeal. The room features a radiator, a TV point, and space for a dining table.
First Floor Landing
Stairs from the ground floor, access to loft space, radiator, doors off to:
Bedroom One
Double glazed window to the front aspect with countryside views, radiator, built-in double wardrobes, telephone and T.V. Point, door through to the En-Suite.
En-Suite
Double glazed obscure window to the front aspect. The en-suite is fully tiled, featuring a shower enclosure with a screen and an electric shower overhead, a low-level W.C., a pedestal hand wash basin, and a heated towel rail.
Bedroom Two
A double glazed window to the rear aspect and a radiator.
Bedroom Three
A double glazed window to the rear aspect and a radiator.
Bathroom/W.C.
Double glazed obscure window to the side aspect. Suite comprising a panelled bath, with shower attachment, glass screen and tiled surround, pedestal hand wash basin, low level W.C., heated towel rail,
Gardens
The property benefits from an enclosed private rear garden. A secluded low maintenance garden laid partly to the lawn with a posterior pathway.
Parking
The property benefits from two parking spaces situated to the side of the property. The parking area has an electric vehicle charge point ideally situated for charging your car.
Property info
For more information about this property, please contact
Miller Countrywide - Falmouth Sales, TR11 on +44 1326 358943 * (local rate)
Disclaimer
Property descriptions and related information displayed on this page, with the exclusion of Running Costs data, are marketing materials provided by Miller Countrywide - Falmouth Sales, and do not constitute property particulars. Please contact Miller Countrywide - Falmouth Sales for full details and further information. The Running Costs data displayed on this page are provided by PrimeLocation to give an indication of potential running costs based on various data sources. PrimeLocation does not warrant or accept any responsibility for the accuracy or completeness of the property descriptions, related information or Running Costs data provided here.



























.png)
