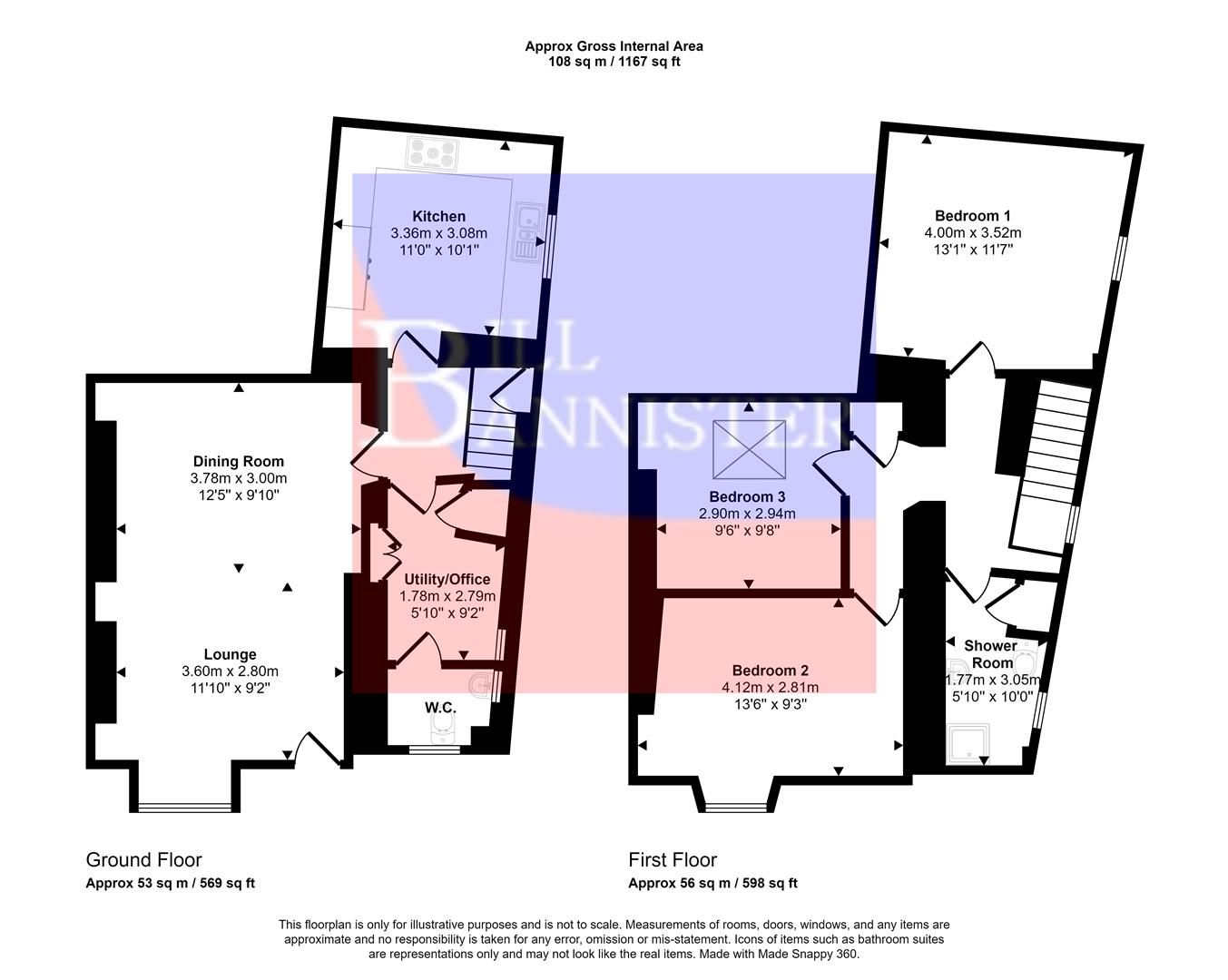Cottage for sale in St. Michaels Road, Ponsanooth, Truro TR3
* Calls to this number will be recorded for quality, compliance and training purposes.
Property features
- End Terraced Cottage
- Popular Village Location
- 3 Bedrooms
- Lounge/Dining Room
- Fitted Kitchen
- Utility/Office
- First Floor Shower Room & Ground Floor Cloakroom
- Economy 7 Electric Heating & Double Glazing
- Gardens To Front & Rear With Lovelly Views
- Garage
Property description
This extremely well presented character end terraced cottage is situated in the popular village of Ponsanooth and offers well proportioned family accommodation. There are three bedrooms, a lovely lounge/diner, a fitted kitchen, a useful utility/office and a first floor shower room. The property is double glazed and this is complemented by economy 7 heating. Externally there is a garage to the rear and lovely mature well stocked gardens with views over Carnon Valley.
Set in the heart of the village of Ponsanooth, this three bedroomed end terraced cottage offers stunning views over Carnon Valley and towards Carnon Downs. It benefits from an extensive rear garden, a garage and economy 7 electric heating. The property is fully double glazed throughout with sash windows to the front. This really is a superbly presented property which is also on a main bus route and offers local amenities. An early inspection is recommended.
Upvc half obscure double glazed door to:
Lounge/Dining Room
Lounge Area (3.60m x 2.80m (11'9" x 9'2"))
With a focal slate fireplace, wooden mantel and recess shelving to either side inset with mood lighting. Night storage heater and a sash window with views over Carnon Valley.
Dining Area (3.78m x 3.00m (12'4" x 9'10"))
With a night storage heater, a recess with mood lighting and a door to:
Inner Hallway
With a step to the kitchen and a side door. Stairs to the first floor with a useful understairs storage space. Door to:
Office/Utility Room (1.78m x 2.79m (5'10" x 9'1"))
Built-in cupboard, plumbing for white goods, recess with a built-in cupboard and shelving. Window and recess lighting. Door to:
Wc
A dual aspect room with a low level wc, wall mounted wash hand basin, recessed lighting and underfloor heating.
Kitchen (3.36m x 3.08m (11'0" x 10'1"))
An extensive range of eye level and base units with granite worktops and upstands. Belfast sink and space for white goods. Double oven, Bosch hob and extractor. Integrated fridge and dishwasher. Recessed lighting, obscure glazed window to the side elevation and a night storage heater. Turning stairs lead from the side door to the first floor.
First Floor
Landing
Window to the side elevation, panel heater, built-in cupboard with shelving and loft access. Doors lead to:
Master Bedroom (4.00m x 3.52m (13'1" x 11'6"))
A range of wardrobes with shelving and hanging space plus matching bedside cabinets. Night storage heater and a window to the side elevation.
Bedroom 2 (4.12m x 2.81m (13'6" x 9'2"))
Sash window to the front with stunning views over Carnon Valley towards Carnon Downs. Wall mounted heater.
Bedroom 3 (2.90m x 2.94m (9'6" x 9'7"))
Skylight with electronically operated blind.
Family Shower Room (1.77m x 3.05m (5'9" x 10'0"))
Built-in cupboard with shelving housing the Albion hot water system. Low level wc, pedestal wash hand basin and a corner shower cubicle with curved sliding doors, tiled surround and a waterfall shower with separate shower spray.
Outside
The front garden is enclosed and mainly laid to lawn with borders of mature bushes and shrubs. One would describe it as a Cornish garden with Azaleas, Magnolias and an Acer. A driveway leads to the rear of the property and a garage 3.60m x 5.50m (11'9 x 18') with a fuse box, an up and over door and power. There is a gated access leading to the rear tiered garden which is extremely well stocked and includes a vegetable plot, large greenhouse, a variety of Acers, Wysteria and Clematis again with a lawned area and further on up is a patio area with splendid views over Carnon Valley towards Carnon Downs.
Directions
From our office in Redruth take the main road towards Falmouth, through the village of Lanner and follow this road all the way through to the village of Ponsanooth. Proceed through the traffic lights, continue up the hill and the property will be found on the right hand side just after the village hall.
Property info
For more information about this property, please contact
Bill Bannister, TR15 on +44 1209 311198 * (local rate)
Disclaimer
Property descriptions and related information displayed on this page, with the exclusion of Running Costs data, are marketing materials provided by Bill Bannister, and do not constitute property particulars. Please contact Bill Bannister for full details and further information. The Running Costs data displayed on this page are provided by PrimeLocation to give an indication of potential running costs based on various data sources. PrimeLocation does not warrant or accept any responsibility for the accuracy or completeness of the property descriptions, related information or Running Costs data provided here.



































.png)