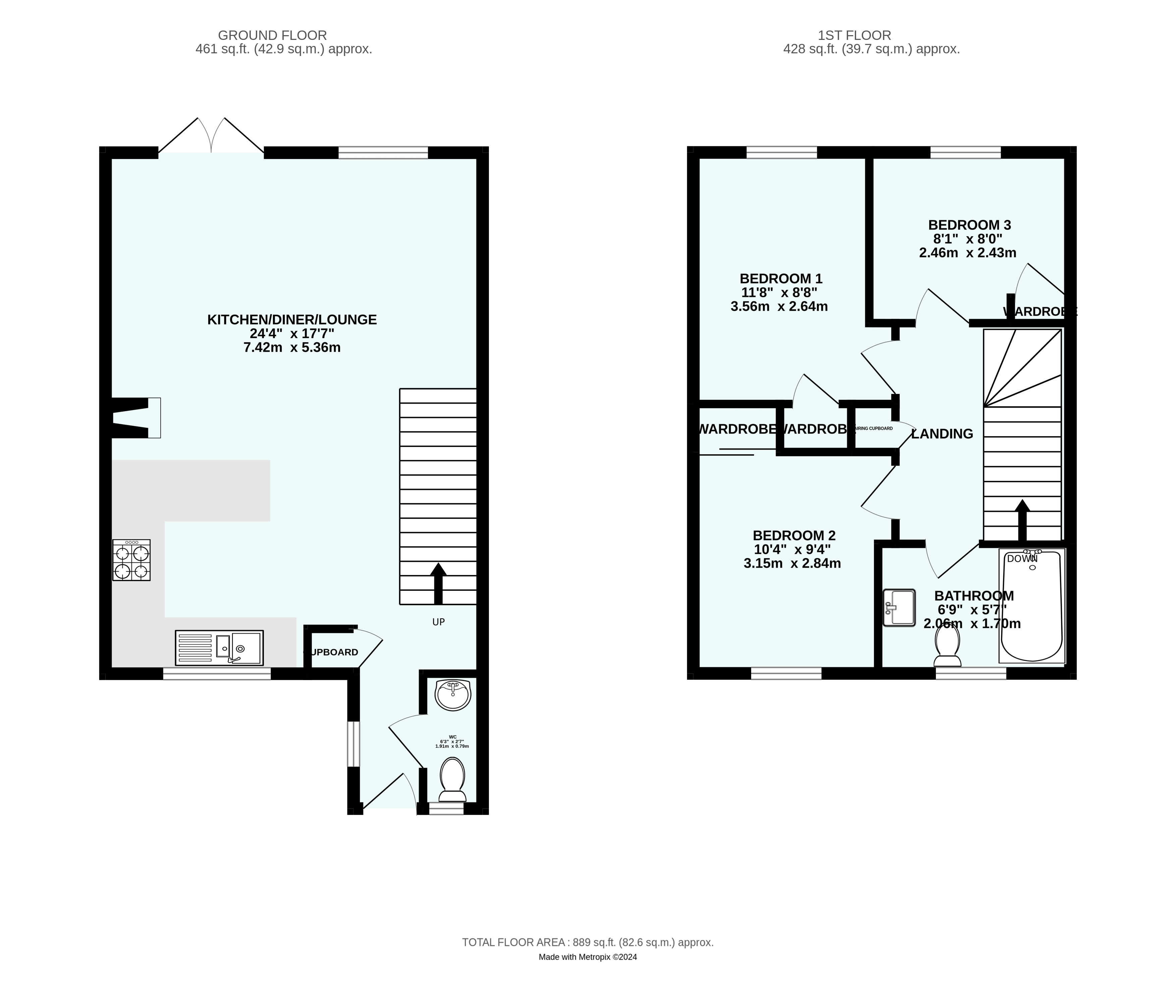Semi-detached house for sale in Glenmore Terrace, Longdowns, Penryn, Cornwall TR10
* Calls to this number will be recorded for quality, compliance and training purposes.
Property features
- Semi-Detached Family Home
- Three Bedrooms
- Parking
- Lounge/Kitchen/Diner
- Fitted Bathroom
- Rear Enclosed Garden
- Desirable Village Location
- UPVC Double Glazing
- Ground Floor WC
- EPC – C
Property description
Offered to market is this immaculate presented three bedroom family home. The property benefits from off-street parking, private enclosed garden and open plan living accommodation. Ideally located between the towns of Helston and Falmouth and Penryn.
Obscured double glazed composite front door giving access to ...
Entrance Hall
Opening up to the lounge/kitchen/diner. Double glazed uPVC window to the side aspect, door to large storage cupboard, door to WC.
Lounge/Kitchen/Diner (7.42m x 5.36m (24' 4" x 17' 7"))
Laminate flooring, underfloor heating system, carpeted stairs to the first floor, double glazed windows to the front and rear aspects, double glazed uPVC double doors leading out to the rear enclosed gardens. To the corner is a modern wood burning stove with glass hearth. Recessed spotlights above. The kitchen offers laminate flooring with underfloor heating, a selection of wall, base and drawer units, roll top counters and splashbacks, one and a half bowl sink with mixer tap, integrated undercounter fridge and freezer, space for additional fridge/freezer, integrated electric fan assisted oven and top mounted four burning electric hob with extractor over, space for washing machine, inset spotlights above and pendant light.
WC (1.9m x 0.79m (6' 3" x 2' 7"))
Obscured double glazed window to the front aspect, tiled floor with underfloor heating, WC, wall mounted wash hand basin, tiled splashbacks, recessed spotlights, extractor over.
First Floor Landing
Carpeted stairs from the ground floor give access to the landing with carpet flooring, door to airing cupboard, recessed spotlights, loft hatch above (boarded). Doors to ...
Bedroom One (3.56m x 2.64m (11' 8" x 8' 8"))
Double glazed uPVC window to the rear aspect overlooking the garden. Carpet flooring, radiator, light above, door to recessed wardrobe.
Bedroom Two (3.15m x 2.84m (10' 4" x 9' 4"))
Double glazed uPVC window to the front aspect with countryside views. Carpet flooring, lights above, sliding door to recessed wardrobe.
Bedroom Three (2.46m x 2.44m (8' 1" x 8' 0"))
Double glazed window to the rear aspect, carpet flooring, radiator, light above, door to wardrobe.
Bathroom (2.03m x 1.7m (6' 8" x 5' 7"))
Obscured double glazed window to the front aspect, panelled bath with shower over and clear glazed screen, tiled floor, partially tiled walls, light and extractor above, wall mounted wash hand basin, heated towel rail.
Parking
To the front of the property are two private parking spaces on a tarmac drive, bordered by panelled fencing and walling.
Gardens
Accessed via the side gated entrance or the double doors from the lounge, the garden offers a paved seating area and raised laid to lawn garden with planted beds, bordered by panelled fencing and block wall surrounds.
Required Information
Tenure - Freehold
EPC - C
Local Authority - Cornwall Council
Council Tax Band - C
Mains electric and water, bottle gas fed central heating system. Sewage Treatment Plant Drainage Shared With 5 Properties approx £17 per month .
Agents Note
A neighbouring property has a water meter in the rear garden and required access once a year, by request of the sellers.
Property info
For more information about this property, please contact
Bradleys Estate Agents - Helston, TR13 on +44 1326 358000 * (local rate)
Disclaimer
Property descriptions and related information displayed on this page, with the exclusion of Running Costs data, are marketing materials provided by Bradleys Estate Agents - Helston, and do not constitute property particulars. Please contact Bradleys Estate Agents - Helston for full details and further information. The Running Costs data displayed on this page are provided by PrimeLocation to give an indication of potential running costs based on various data sources. PrimeLocation does not warrant or accept any responsibility for the accuracy or completeness of the property descriptions, related information or Running Costs data provided here.
































.png)


