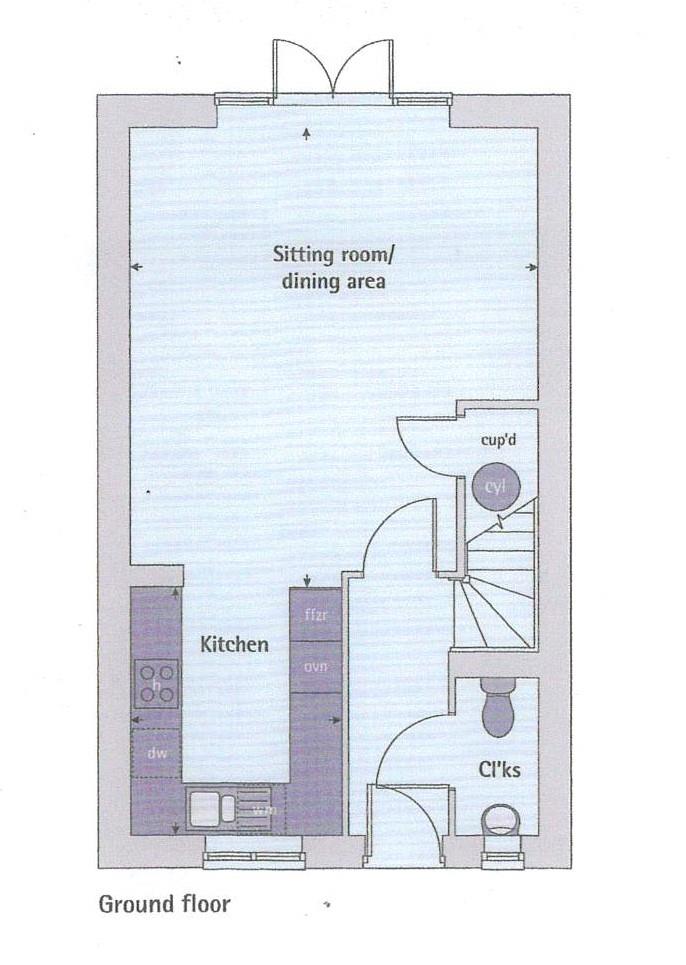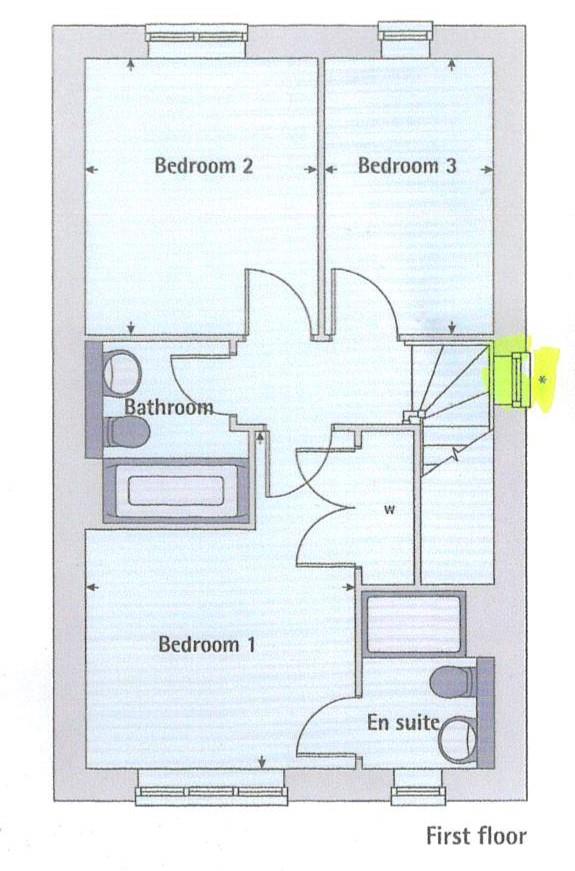End terrace house for sale in Trelowen Drive, Penryn TR10
* Calls to this number will be recorded for quality, compliance and training purposes.
Property features
- An end of terrace modern home
- Being sold with the benefit of 'no onward chain'
- Sitting/dining room opening to fitted kitchen
- Three good sized bedrooms (one en-suite)
- Family bathroom/wc combined, cloakroom
- UPVC double glazing, gas central heating
- Very well presented throughout
- Garage and parking facilities
- Enclosed low maintenance rear garden
- Quiet and private area, not overlooked at the rear
Property description
Kimberley's are delighted to offer as the owners sole agents, this very well presented, three bedroom, end of terrace family home offering modern open plan living and positioned on this popular residential development close to Penryn town centre and within easy access to Falmouth.
The well planned accommodation in brief comprises: Downstairs cloakroom, open plan sitting room with French doors and fully fitted modern kitchen to the ground floor and three bedrooms (principal en-suite) and a family bathroom. Outside, there is an enclosed low maintenance rear garden with garage and parking located within a block adjacent to the property. The property is being sold with the benefit of 'no onward chain'.
Benefits of note include, UPVC double glazing, gas central heating (last serviced on 21st March 2024), eicr report undertaken on 11th November 2020, Fibre Broadband installed in April 2023, two mains connected smoke alarms, a heat alarm and a carbon monoxide alarm.
Penryn is an historic and ancient market town with a active community and having a variety of shops, restaurants, galleries, public houses and doctors surgery. The development benefits from 'no through traffic' and is well placed with easy access to Penryn town centre, Falmouth University and the train station (that links Falmouth Docks to the cathedral city of Truro and all points North to London Paddington).
As the vendors' sole agents, we highly recommend an early appointment to view.
The Accommodation Comprises:
Tiled door canopy with outside light, composite front door with privacy panel leading to:
Entrance Hall
Doors leading to cloakroom, sitting room, stairs to first floor landing (understairs cupboard housing Megaflow hot water tank).
Cloakroom
Fitted with a modern white suite comprising; low-level flush wc, pedestal wash hand basin chrome taps, vinyl flooring, radiator, opaque UPVC double glazed window to the front.
Sitting Room (5.31m (17'5") x 4.75m (15'7"))
Maximum measurements.
Cupboard housing the hot water tank. Neutrally decorated and with double glazed patio doors with glazed side panels opening onto the rear garden and chrome curtain pole, fitted carpet, three radiators, ceiling light point, two TV aerial points, two telephone points, opening to:
Kitchen (2.79m (9'2") x 2.44m (8'0"))
Fitted with a range of wood effect wall and base units with brushed chrome handles, roll edge work surfaces, integrated 1 1/2 bowl stainless steel sink unit with stainless steel mixer tap, integrated refrigerator/freezer, washing machine and dishwasher, eye-level single stainless steel oven set in housing, stainless steel gas hob (new 19th April 2023) with stainless steel extractor over, Hafele swing bin, inset ceiling spotlights, vinyl flooring, gas central heating boiler. UPVC double glazed window overlooking the front aspect.
From the hall, turning staircase with handrail leads to:
First Floor Landing
UPVC double glazed window to the side, white panelled doors to:
Bedroom One (3.17m (10'5") x 1.93m (6'4"))
UPVC double glazed window, neutrally decorated, fitted carpet, radiator, central ceiling pendant light, TV aerial point and telephone point.
Bedroom Two (2.69m (8'10") x 3.20m (10'6"))
UPVC double glazed window, neutrally decorated, fitted carpet, radiator, central ceiling pendant light, TV aerial point and telephone point.
Principal Bedroom (3.89m (12'9") x 3.10m (10'2"))
Plus 1.14m (3'9") x 0.71m (2'4")
UPVC double glazed window overlooking the front aspect, neutrally decorated, double fitted wardrobe, fitted carpet, radiator, central ceiling pendant light, TV aerial point and telephone point.
En-Suite Shower Room
Opaque UPVC double glazed window. Fitted with a white suite to comprise; double walk-in shower fully tiled shower cubicle with wall mounted mixer shower, concealed cistern low-level wc with wall mounted flush, pedestal wash hand basin with chrome mixer tap, shaver socket, useful ledge with vanity mirror above, ladder style heated towel rail, half tiling to dado height, extractor fan.
Family Bathroom
Fitted with a white suite comprising; panelled bath with central mixer tap, fully tiled wall around bath, wall mounted mixer shower with glass screen, concealed cistern low-level wc with wall mounted flush, pedestal wash hand basin with chrome mixer tap, shaver socket, useful ledge with vanity mirror above, ladder style heated towel rail, half tiling to dado height, inset ceiling spotlights, extractor fan.
Outside
To the front gentle paved steps with low maintenance shingle either side leads to the front door.
To the side there is a wooden gate that leads to the rear garden. To the rear there is a paved patio laid immediately adjacent to the house and also accessed from the patio doors, outside tap. From here there is an area of lawned garden, the whole bordered by close board fencing giving a degree of privacy and seclusion. There is a shed to the side of the property and a storage area. At the far end of the garden there is a timber garden gate that gives access to the single garage located in a block.
Garage
Located in a block and having an up and over door, rear door access and part boarded storage area.
(pictured second from the left)
Services
All mains services are connected. Fibre broadband installed in 2023.
Estate Maintenance Charges
Fully paid from 1st January 2024 - 31st December 2024, currently £258.07.
Council Tax
Band C.
Property info
For more information about this property, please contact
Kimberley's Independent Estate Agents, TR11 on +44 1326 358908 * (local rate)
Disclaimer
Property descriptions and related information displayed on this page, with the exclusion of Running Costs data, are marketing materials provided by Kimberley's Independent Estate Agents, and do not constitute property particulars. Please contact Kimberley's Independent Estate Agents for full details and further information. The Running Costs data displayed on this page are provided by PrimeLocation to give an indication of potential running costs based on various data sources. PrimeLocation does not warrant or accept any responsibility for the accuracy or completeness of the property descriptions, related information or Running Costs data provided here.



























.png)

