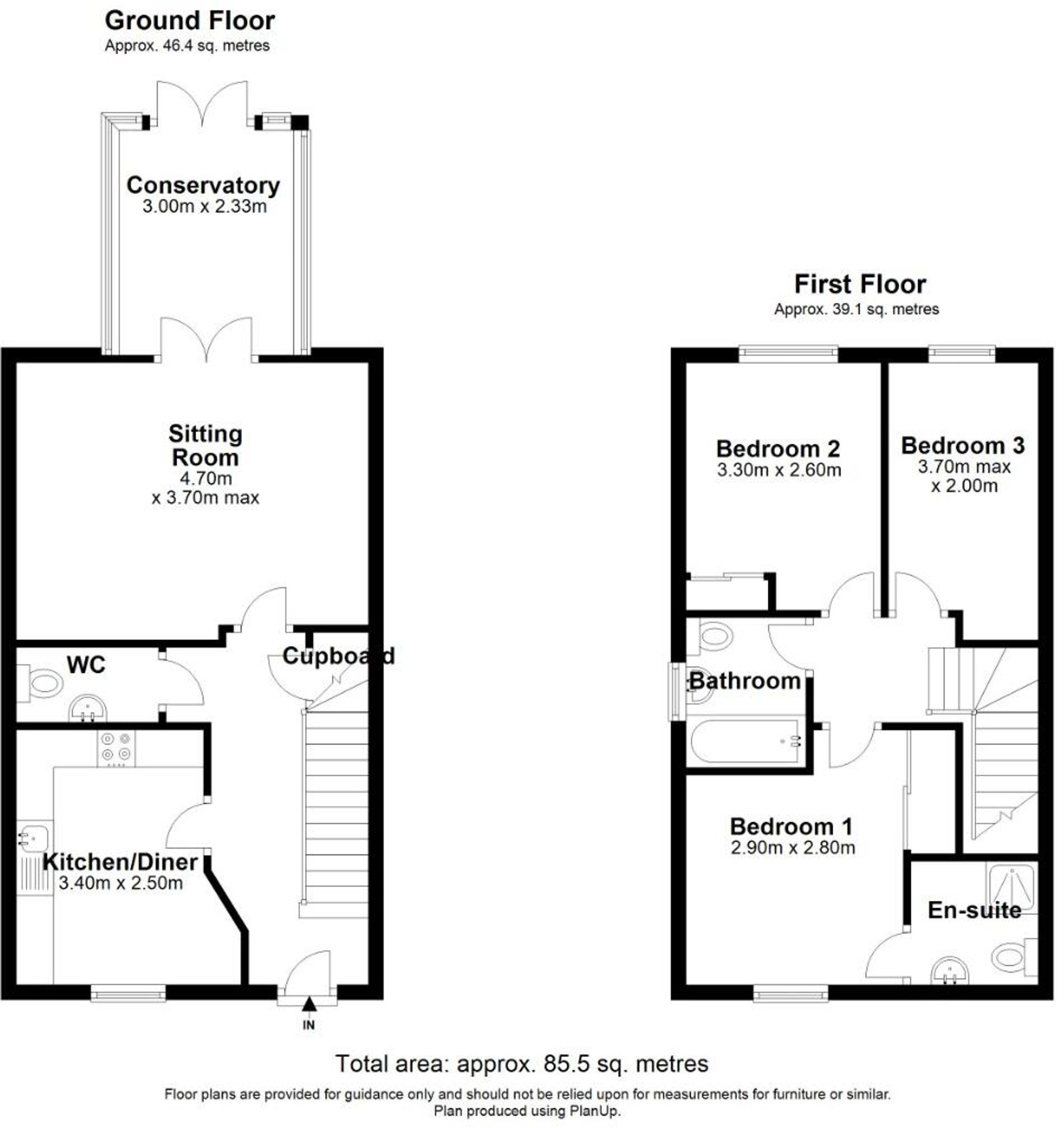Semi-detached house for sale in Kingston Way, Mabe Burnthouse, Penryn TR10
* Calls to this number will be recorded for quality, compliance and training purposes.
Property features
- A modern, three bedroomed semi detached home
- Conservatory/Sun Room
- Lounge
- Kitchen with integrated appliances
- Family Bathroom, En Suite shower room plus gf Separate WC
- Gas central heating and double glazing
- Convenient location for the University Campus
- Former Taylor Wimpey Showhouse
- Allocated Parking for Two Vehicles
Property description
Situated in a convenient location for the University Campus, this modern, three-bedroom semi-detached house offers a comfortable and stylish living space. Formerly the Taylor Wimpey Showhouse, this property boasts a bright and airy conservatory/sunroom, perfect for relaxing or entertaining. The ground floor comprises a spacious lounge, a well-equipped kitchen with integrated appliances and a separate WC for added convenience. Upstairs, you will find three bedrooms, including a master bedroom with an en-suite shower room, as well as a family bathroom. The property benefits from gas central heating, double glazing, and allocated parking for two vehicles, ensuring both comfort and practicality for its occupants.
Outside, the property manageable rear garden, complete with patio paving for easy maintenance, a raised area of garden/beds, and paved steps leading to a rear pedestrian gate for direct access to the allocated parking spaces.
The small front garden area is enclosed by walling, creating a welcoming entrance to the property. At the rear/side, there are two dedicated parking spaces, providing parking for residents and guest.
EPC Rating: C
Entrance Hall
With tiled floor, radiator, tel point, thermostatic controls for the central heating, stairs to the first floor with a door to the understairs storage cupboard (with alarm control panel - untested). Doors to Lounge, ground floor WC, and
Kitchen/Dining Room (3.44m x 2.57m)
Modern kitchen fitted with a range of high gloss fronted units with polished stone surfaces, with a integral drainer and a one and a half bowl sink recesses, mixer taps over, base units incorporating a Zanussi dishwasher, a Zanussi washing machine and a tall fridge/freezer unit, Zanussi double oven and Lamona four ring gas hob over, Cooker hood. Eye level units with undercounter lighting and one concealing the Ideal Combination gas boiler. Double glazed window to the front, tiled flooring and glazed door from lounge. Radiator and down lighting.
Ground Floor WC (1.88m x 1.01m)
With half tiled walls, large feature mirror behind the pedestal wash handbasin and there is a low level wc. Downlighting and tiled flooring. Radiator and extractor fan.
Lounge (4.75m x 3.73m)
With double glazed uPVC doors that open to the conservatory, there is a radiator and central lighting plus additional downlighting. Central heating thermostatic control.
Conservatory (2.73m x 2.31m)
With lighting and tiled flooring. Double doors onto the rear gardens.
Landing
With loft access point, wall mounted feature mirror, access to all bedrooms and to;
Bathroom (2.02m x 1.69m)
This is a well equiped modern room, with fully tiled walls, one with a large fitted mirror, modern panelled bath with a mixer shower attachment, pedestal wash handbasin, and a low level wc. Double glazed window, chrome heated towel rail, downlight and extractor fan.
Bedroom 1 (2.99m x 2.89m)
With double glazed window looking out to the front of the property. There is central lighting and additional pendant lighting plus down lights. Radiator and doorway to the en-suite shower room.
En Suite Shower Room (1.74m x 1.67m)
With tiled walls, low level wc, pedestal wash handbasin, wall mounted mirror, downlighting, Chrome surround shower cubicle and electric wall mounted shower.
Bedroom 2 (3.30m x 2.65m)
With a double glazed window to the rear, radiator, downlighting plus a central pendent, fitted frame wardrobe with sliding mirror doors.
Bedroom 3 (3.76m x 2.03m)
With a double glazed window to the rear, downlighting. Radiator.
Rear Garden
With the rear garden is designed with ease of maintenance in mind with patio paving to the side, paved steps that raise to a rear pedestrian gate allowing you personal access your allocated parking spaces x 2. There is a raised area of garden/beds.
Front Garden
Small, front gardens area enclosed by walling.
Parking - Off Street
There are two dedicated parking spaces at the rear/side of this property's plot.
Disclaimer
All statements contained regarding properties are for indicative purposes only and are made without responsibility on the part of Lang Llewellyn & Co and the vendors of properties. They are not to be relied upon as statements or representations of fact. Potential purchasers should satisfy themselves by inspection or otherwise as to the accuracy of such details provided by Lang Llewellyn & Co and the vendors
Lang Llewellyn & Co have a lettings department and can offer a range of lettings services and advice. Please ask one of our team.
Property info
For more information about this property, please contact
Lang Llewellyn & Co. - Sales, TR11 on * (local rate)
Disclaimer
Property descriptions and related information displayed on this page, with the exclusion of Running Costs data, are marketing materials provided by Lang Llewellyn & Co. - Sales, and do not constitute property particulars. Please contact Lang Llewellyn & Co. - Sales for full details and further information. The Running Costs data displayed on this page are provided by PrimeLocation to give an indication of potential running costs based on various data sources. PrimeLocation does not warrant or accept any responsibility for the accuracy or completeness of the property descriptions, related information or Running Costs data provided here.


























