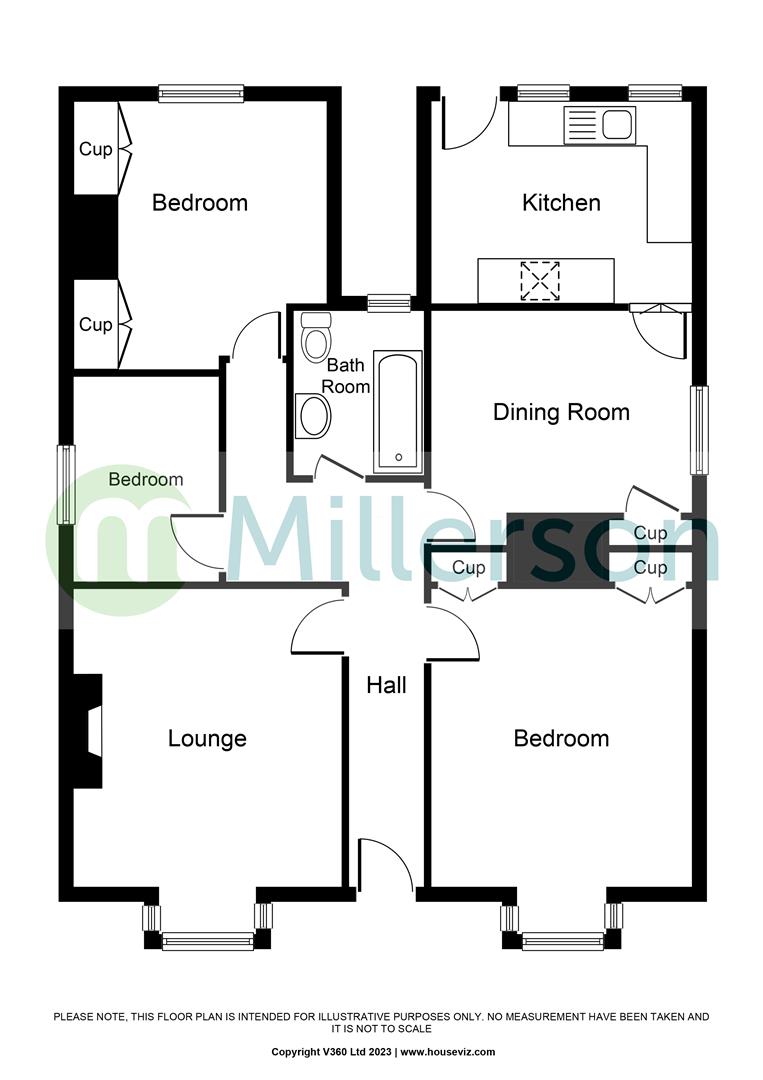Detached bungalow for sale in North Parade, Falmouth TR11
* Calls to this number will be recorded for quality, compliance and training purposes.
Property features
- Elevated plot with water views towards flushing
- Detached bungalow
- Three bedrooms
- Gas central heating
- Enclosed south facing garden
- Garage and parking
- Level walk to town centre
- Cash buyers only
Property description
A three bedroom detached, bay-fronted bungalow situated on a good sized, southerly facing plot in the highly regarded North Parade. The bungalow enjoys views towards Flushing, the River Fal and the infamous Falmouth Marina and is offered for sale with no onward chain. The accommodation currently comprises a sheltered entrance porch, hallway, lounge, dining room, kitchen, three bedrooms and bathroom. Outside, The property is set back from the road in an elevated position with good sized enclosed gardens to both front and rear. There is also the huge benefit of a garage and off road parking. The property is available to Cash Purchasers only.
Property Description
A three bedroom detached, bay-fronted bungalow situated on a good sized, southerly facing plot in the highly regarded North Parade. The bungalow enjoys views towards Flushing, the River Fal and the infamous Falmouth Marina and is offered for sale with no onward chain. The accommodation currently comprises a sheltered entrance porch, hallway, lounge, dining room, kitchen, three bedrooms and bathroom. Outside, The property is set back from the road in an elevated position with good sized enclosed gardens to both front and rear. There is also the huge benefit of a garage and off road parking. The property is available to Cash Purchaser only.
Accommodation In Detail
(All measurements are approximate)
Entrance
Obscure double glazed door into:
Entrance Hall
Wood effect flooring, radiator, doors to all rooms.
Lounge (4.09m into window x 3.5m (13'5" into window x 11'5)
Double glazed box/bay windows with views towards the water, wood effect flooring, radiator, open fireplace.
Dining Room (3.5m x 3.5m (11'5" x 11'5" ))
A good sized dining room with wood effect flooring, radiator, double glazed window, storage cupboard, doors through to:
Kitchen (3.5m x 1.8m (11'5" x 5'10" ))
A range of fitted units with spaces for washing machine, oven, dishwasher and fridge/freezer, stainless steel sink inset to work surface, tiled splash backs, wood effect flooring, two double glazed windows and double glazed door to rear garden.
Bedroom One (4.09m into window x 3.5m (13'5" into window x 11'5)
A comfortable double bedroom with views towards the water through a double glazed box/bay window, wood effect flooring, radiator, two bult in storage cupboards.
Bedroom Two
A second double bedroom with two built in wardrobes and cupboards over, double glazed window, radiator, wood effect flooring.
Bedroom Three (2.75m x 1.95m (9'0" x 6'4" ))
A third single bedroom with double glazed window and radiator.
Bathroom
A white three piece bathroom suite comprising bath with shower over, W.C and hand basin, tiled walls, tile effect flooring, radiator, obscure double glazed window.
Outside
The property sits on an elevated plot and set back from the road with front overlooking the water and Flushing beyond. Approached through a pedestrian gate into a front garden, a central pathway with lawns to either side leads to the front door with steps into an open canopy porch and a side gate gives access into the rear. The rear enjoys a good sized, enclosed garden which boasts a southerly aspect gaining plenty of sunshine. The garden is predominantly laid to lawn with a central pathways giving access to the garage and parking spaces beyond.
Garage (5.98m x 2.93m (19'7" x 9'7" ))
A good sized garage with twin wooden vehicular doors, light and power, glazed windows and pedestrian access door.
Services
Mains electricity, metered water, drainage and gas (however we have not verified connetions).
Council Tax Band C
Agents Note
Due to Mundic content within the construction, the property is available to cash purchasers only.
Property info
For more information about this property, please contact
Millerson, Camborne, TR14 on +44 1209 311203 * (local rate)
Disclaimer
Property descriptions and related information displayed on this page, with the exclusion of Running Costs data, are marketing materials provided by Millerson, Camborne, and do not constitute property particulars. Please contact Millerson, Camborne for full details and further information. The Running Costs data displayed on this page are provided by PrimeLocation to give an indication of potential running costs based on various data sources. PrimeLocation does not warrant or accept any responsibility for the accuracy or completeness of the property descriptions, related information or Running Costs data provided here.





























.png)
