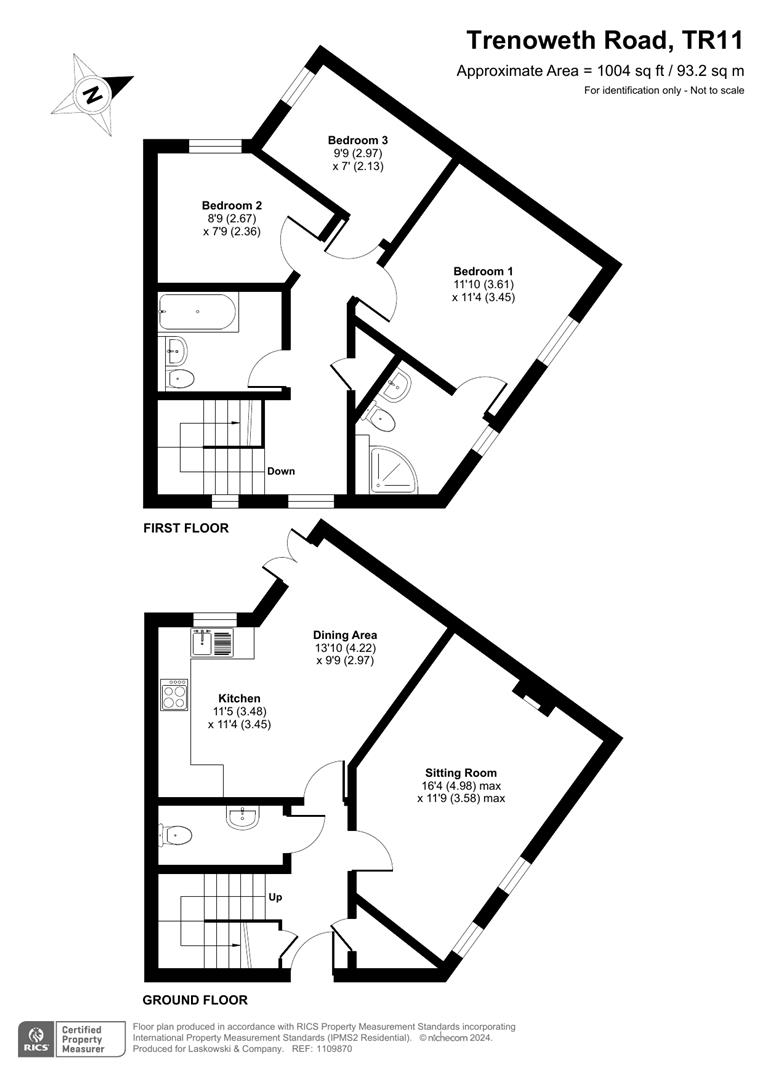Semi-detached house for sale in Trenoweth Road, Swanpool, Falmouth TR11
* Calls to this number will be recorded for quality, compliance and training purposes.
Property features
- Beautifully presented 3 bedroom family home
- Popular location within the Goldenbank area of Falmouth
- Principal en-suite, family bathroom and ground floor WC
- Attractive and enclosed courtyard garden
- Private parking space for 1 car
- Double glazing and gas fired central heating
- No onward chain
- EPC rating C
- Sea glimpses from the front elevation
Property description
An attractive 'red brick faced' 3 bedroom family home, located on popular Trenoweth Road within the highly regarded Goldenbank area of Falmouth. The well proportioned accommodation is beautifully presented throughout comprising on the ground floor: Entrance hallway, WC, living room and kitchen/diner with French doors leading out to the garden. On the first floor is a light and bright landing with an outlook towards Swanpool and Falmouth Bay with the sea in the distance, 3 good size bedrooms (the principal with en-suite shower room), and a family bathroom. To the front, there is an allocated parking space and a small elevated garden. The low maintenance enclosed rear courtyard garden faces west and enjoys the afternoon and evening sun. Trenoweth Road is just a 5 minute walk to Swanpool Nature Reserve, and approximately 1/2 a mile from the beach. Being sold with no onward chain, a viewing is highly recommended.
The Accommodation Comprises
(All dimensions being approximate)
Obscure double glazed composite front door to the:-
Entrance Hallway
Doors to ground floor cloakroom/WC, living room and kitchen/dining room. Good sized under stair storage cupboard housing consumer unit. Further large storage cupboard with coat rail, radiator, and central ceiling light. Stairs to first floor.
Living Room (4.98m x 3.58m (16'4" x 11'8"))
A well proportioned, light and bright reception room with two double glazed windows to the front aspect. Two radiators, central ceiling light. Fireplace housing gas living flame fire with marble surround and hearth, and wood mantel.
Kitchen/Dining Room (5.52m x 3.49m narrowing to 2.98m (18'1" x 11'5" na)
An irregular shaped, good sized sociable kitchen/dining room, with light wood-effect eye and base level units, stone-effect roll-top worksurface with inset one and a half bowl sink/drainer unit. Built-in AEG four-ring induction hob with AEG electric fan assisted oven and extractor fan. Part-tiled walls, space and plumbing for dishwasher, space and plumbing for washing machine. Space for fridge/freezer. The room provides plenty of natural light from both the double glazed window and double glazed French doors which open onto the attractive enclosed courtyard garden. The dining area offers room for a large family dining table and chairs. Spotlights, pendant lighting, radiator, vinyl flooring.
Cloakroom/Wc
A white suite comprising low flush WC, pedestal wash hand basin with tiled splashback. Radiator, vinyl flooring. Central ceiling light, extractor fan.
First Floor
Staircase with double glazed window to the front aspect with views over neighbouring rooftops to Falmouth Bay.
Landing
Doors to all bedrooms and the family bathroom. Airing cupboard housing hot water tank and built-in shelving. Two pendant ceiling lights, radiator, further double glazed window to the front aspect with a view towards Swanpool and across Falmouth Bay.
Bedroom One (3.60m x 3.47m (11'9" x 11'4"))
A good sized principal bedroom with double glazed window to the front aspect providing an outlook towards Swanpool. Radiator, central ceiling light. Door to the:-
En-Suite Shower Room
Corner shower cubicle, fully tiled with boiler-fed shower and glass doors. Low flush WC, pedestal wash hand basin with tiled surround. Tiled flooring, radiator, obscure double glazed window to the front aspect. Central ceiling light.
Bedroom Two (3.37m x 2.69m (11'0" x 8'9"))
An irregular shaped double bedroom with double glazed window to the rear aspect overlooking the enclosed paved courtyard garden. Central ceiling light, radiator.
Bedroom Three (2.97m x 2.14m (9'8" x 7'0"))
Currently used as an office, but offering a good sized single bedroom, capable of accommodating a double bed. Double glazed window to the rear aspect overlooking the enclosed garden. Central ceiling light, radiator.
Family Bathroom (2.53m x 2.05m (8'3" x 6'8"))
A white suite comprising panelled bath with mixer tap and shower attachment, tiled surround and shower rail, low flush WC, and pedestal wash hand basin. Vinyl flooring. Radiator, recessed ceiling lights, extractor fan. Wall-mounted shaver point.
The Exterior
Front
An elevated, low maintenance front garden, laid with pebbles and with space for a table and chairs. Views through neighbouring properties towards Swanpool, with the sea in the distance.
Rear
Accessed via French doors from the dining area, a pretty paved courtyard garden, fully enclosed with fencing. Exterior water tap and exterior lighting. Westerly facing, the garden enjoys the afternoon and evening sun. Side pedestrian access gate.
Parking
There is an allocated parking space solely for the use of the property, located directly to the front.
General Information
Services
Mains water, electricity, gas and drainage are connected to the property. Gas fired central heating.
Council Tax
Band C - Cornwall Council.
Tenure
Freehold.
Viewing
By telephone appointment with the vendor's Sole Agent - Laskowski & Company, 28 High Street, Falmouth, TR11 2AD. Telephone:
Property info
For more information about this property, please contact
Laskowski & Co, TR11 on +44 1326 358906 * (local rate)
Disclaimer
Property descriptions and related information displayed on this page, with the exclusion of Running Costs data, are marketing materials provided by Laskowski & Co, and do not constitute property particulars. Please contact Laskowski & Co for full details and further information. The Running Costs data displayed on this page are provided by PrimeLocation to give an indication of potential running costs based on various data sources. PrimeLocation does not warrant or accept any responsibility for the accuracy or completeness of the property descriptions, related information or Running Costs data provided here.





























.png)
