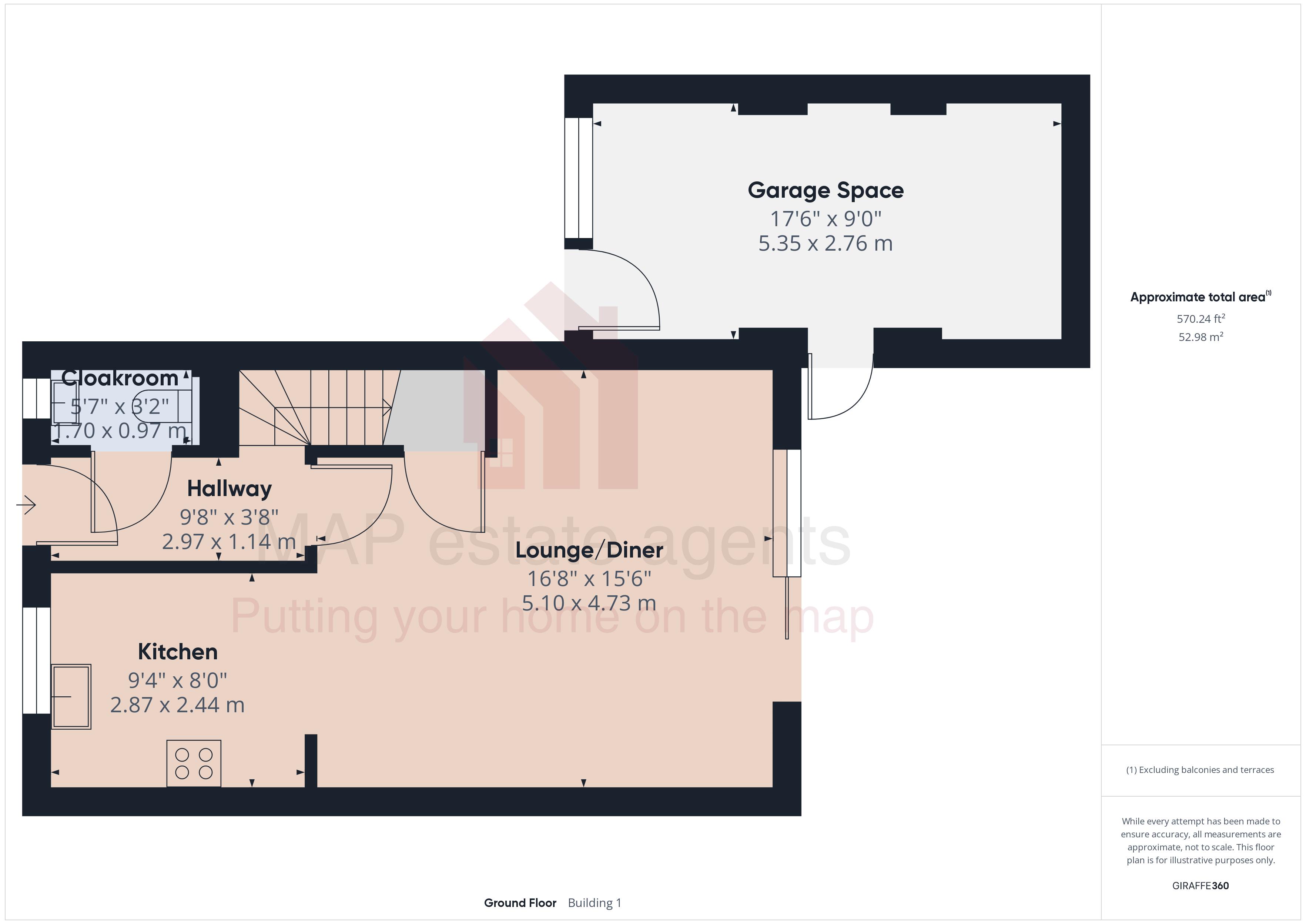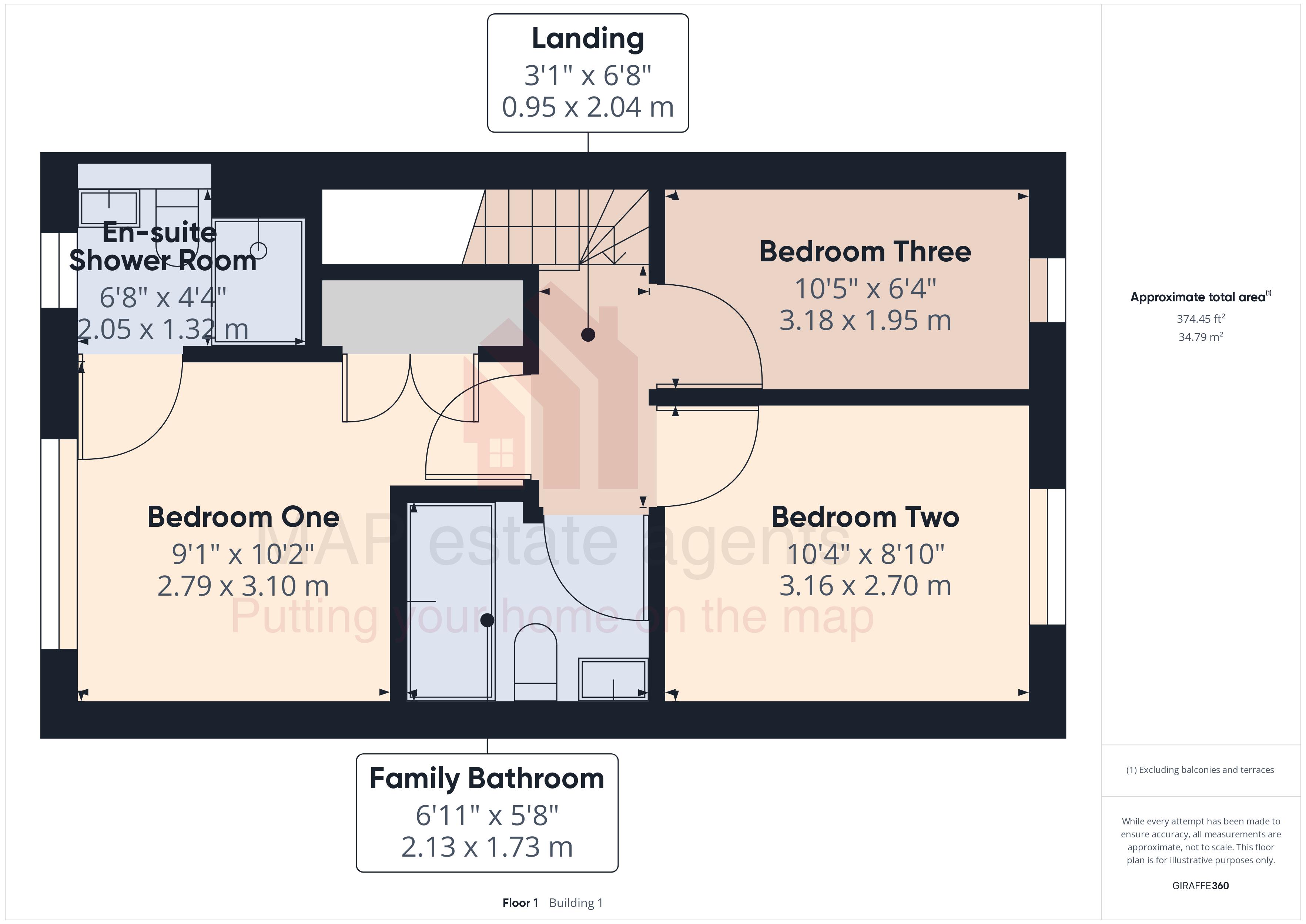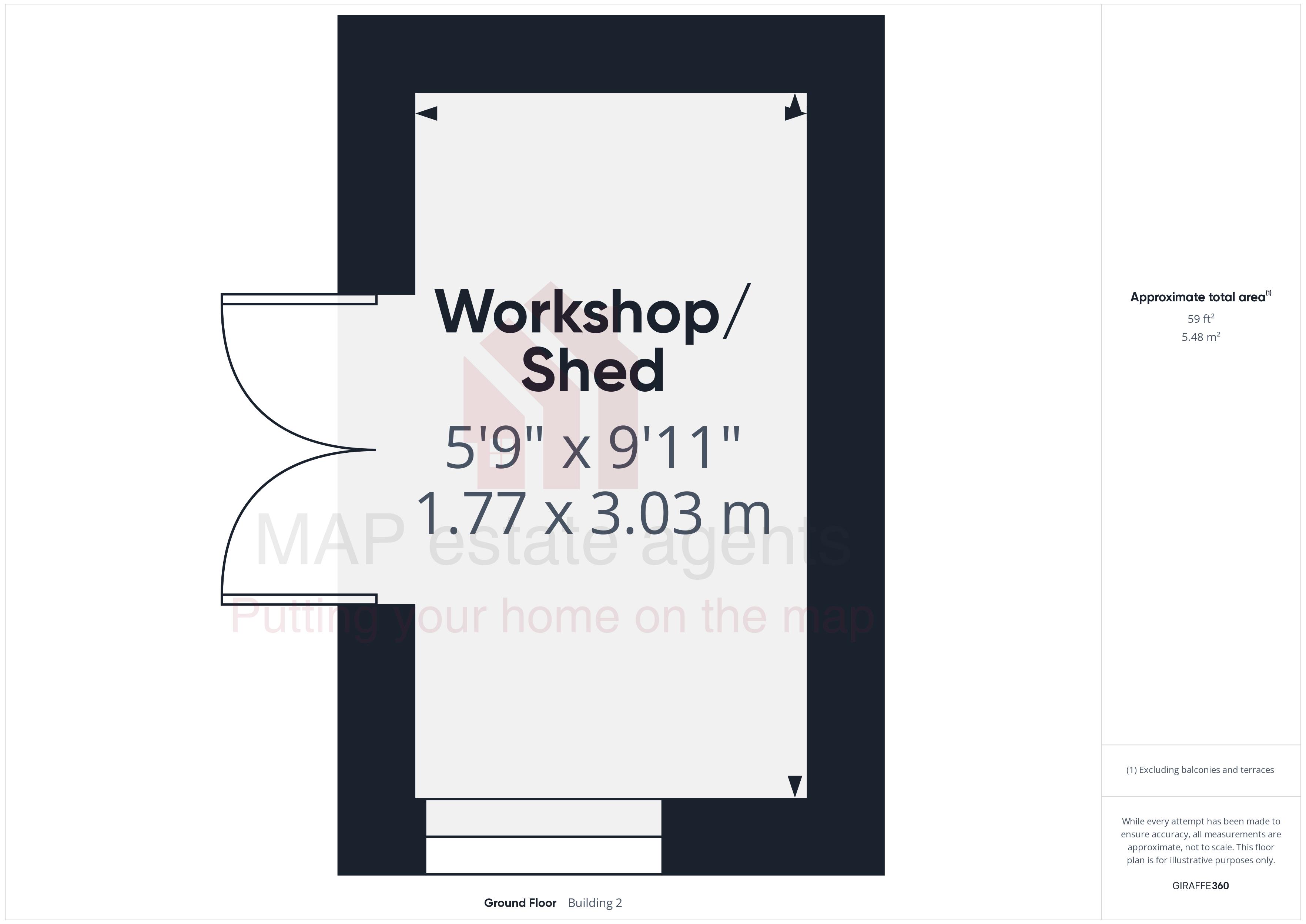Property for sale in Trelowen Drive, Penryn TR10
* Calls to this number will be recorded for quality, compliance and training purposes.
Property features
- Semi-detached three bedroom home
- Open plan lounge/diner opening to garden
- Modern kitchen
- Principal bedroom en-suite
- Workshop in garden
- Beautifully presented
- Popular Bovis Homes residential development
- Driveway parking
Property description
This well presented three bedroom semi-detached house is located on the corner of the development at Kernick Gate, on the outskirts of Penryn and was built by Bovis Homes in 2014.
The property has a lovely open plan lounge/diner looking out onto the well kept enclosed garden with patio and lawn.
There is a useful ground floor cloakroom and leading off the lounge/diner is the modern kitchen with its range of integrated appliances. To the first floor there are three bedrooms - the principal of which is en-suite and there is the family bathroom.
In the rear garden is a useful workshop/shed.
Trelowen Drive was built by Bovis Homes and is a development comprising largely detached houses, semi-detached houses and a small development of apartments.
There is a communal play park for residents and a footpath directly from the estate will take you into the nearby College and Argal reservoirs with beautiful walks to enjoy. The Asda supermarket is within half a mile as is access onto the A39 which provides excellent links to Falmouth and Truro and beyond.
Penryn has a range of mainly independent shops, pubs, a doctors surgery and a highly respected secondary school whilst there are several local primary schools.
Accommodation Comprises
Storm porch with composite entrance door opening to:-
Hallway
Radiator. Laminate flooring. Space for shoe and coat storage and electric consumer unit. Door to cloakroom, stairs to first floor and door opening to:-
Cloakroom
Concealed cistern low level WC with display shelf over and pedestal wash hand basin with tiled splashback. Obscured double glazed window to front elevation. Radiator.
Open Plan Lounge/Dining/Kitchen
Lounge/Diner (16' 8'' x 15' 6'' (5.08m x 4.72m) L-shaped, maximum measurements)
A light and bright room dual aspect room, tastefully arranged for the lounge area to look out onto the rear garden through the sliding doors. Space for dining table and chairs. Understairs storage cupboard housing the immersion tank. Opening to:-
Kitchen (9' 4'' x 8' 0'' (2.84m x 2.44m))
Double glazed window to the front elevation. Range of wall and floor mounted cupboards with worktop and matching upstands over incorporating a one and a half bowl sink and drainer. Integrated appliances include a fridge/freezer, dishwasher and eye level oven and separate gas hob with extractor above and splashback. Cupboard housing the gas combination boiler.
First Floor Landing
Loft hatch and doors opening off to:-
Bedroom Room One (10' 2'' x 9' 1'' (3.10m x 2.77m) plus door recess)
Double glazed windows to front elevation with fitted wooden shutters. Fitted wardrobes. Radiator. Door to:-
En-Suite Shower Room
Obscure double glazed window to front elevation. Concealed cistern WC with display and mirror above, vanity wash hand basin with cupboard below, shower cubicle housing mains water shower. Extractor fan. Radiator. Heated towel rail.
Bedroom Two (10' 4'' x 8' 10'' (3.15m x 2.69m))
Double glazed window to rear elevation. Radiator.
Bedroom Three (10' 5'' x 6' 4'' (3.17m x 1.93m))
Double glazed window to rear elevation. Radiator.
Family Bathroom
Pedestal wash hand basin with concealed cistern low level WC with display shelf and mirror above and bath with centralised taps and tiled surround and mains shower over with glass side screen. Extractor fan. Heated towel rail.
Outside Front
To the front of the property is a small flower border with step up to the front door. To the side of the property driveway parking leads to the garage.
Rear Garden
Accessed from the sliding doors in the lounge and the pedestrian part glazed door in the office/workroom (former garage) is the rear garden which is enclosed by walling and fencing. Immediately to the rear is a patio ideal for alfresco dining with outside tap and external electric point. Steps lead up to a lawn with flower borders. There is also a:-
Workshop/Shed (9' 11'' x 5' 9'' (3.02m x 1.75m))
A useful space with double glazed doors and a double glazed window to the side.
Garage (17' 6'' x 9' 0'' (5.33m x 2.74m))
Currently used as an office space with a double glazed window and door to front elevation opening to the driveway and part glazed door opening to the rear patio. A useful light and bright work space with useful storage, loft hatch, power and lighting.
Agent's Note
The Council Tax band for the property is band 'C'.
As is normal with modern estates, the annual charge towards maintenance is currently £258.00 (as of January 2024) which includes grass cutting, road maintenance and lighting.
Services
Mains services connected are mains electric, mains gas, mains water and mains drainage.
Directions
From Asda in Penryn, turn into the supermarket entrance road, from here carry straight on pass the supermarket, going across the two roundabouts and follow the road up a hill and around a slight bend;. At the next roundabout take the second turning which takes you into the development. Go past the park on the right hand side and the property is on the corner on the left hand side. If using what 3 words; jaws.alert.outfit
Property info
For more information about this property, please contact
MAP estate agents, TR15 on +44 1209 254928 * (local rate)
Disclaimer
Property descriptions and related information displayed on this page, with the exclusion of Running Costs data, are marketing materials provided by MAP estate agents, and do not constitute property particulars. Please contact MAP estate agents for full details and further information. The Running Costs data displayed on this page are provided by PrimeLocation to give an indication of potential running costs based on various data sources. PrimeLocation does not warrant or accept any responsibility for the accuracy or completeness of the property descriptions, related information or Running Costs data provided here.





























.png)
