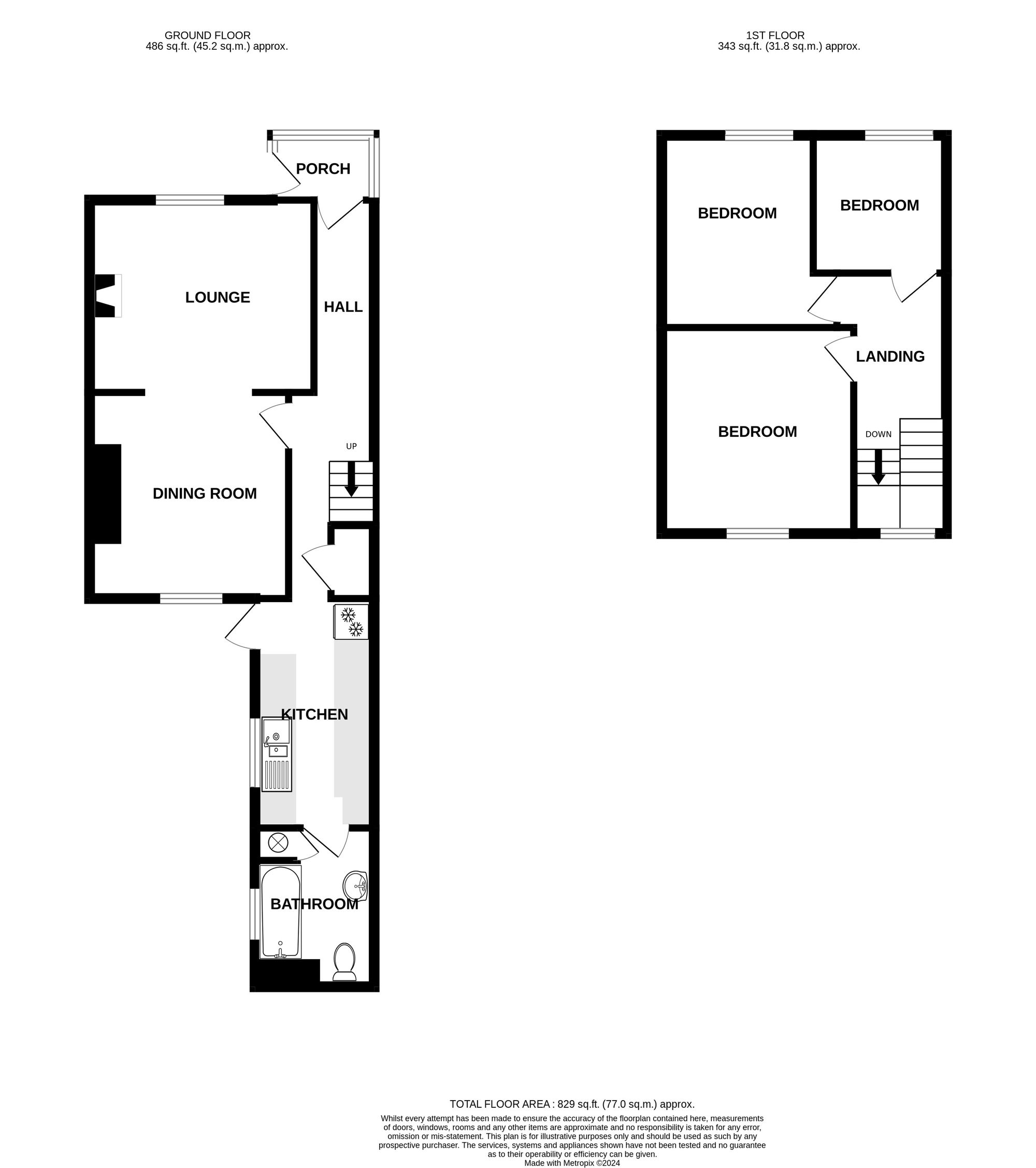Terraced house for sale in Mount Pleasant, Goldenbank TR11
* Calls to this number will be recorded for quality, compliance and training purposes.
Property features
- Beautiful landscaped garden with detached summerhouse
- Walking distance to local beaches
- Off street parking x2 cars
- Attractive 3 bedroom terraced period property
- Pleasant elevated countryside views
- Many original character features
- Lounge and separate dining room
- Highly sought after location
- Potential to create further accommodation subject to planning consent
Property description
***walking distance to stunning local beaches***
Nestled in a highly sought after location, this attractive 3-bedroom mid-terraced period property boasts stunning elevated countryside views and offers a blend of character and modern comforts. Upon entering, original features greet you, hinting at the history of this charming home. The property comprises a lounge and separate dining room, providing ample space for relaxation and entertainment. With the potential to create further accommodation, subject to planning consent, this residence offers versatility and longevity to suit your needs.
Step outside to discover the delightful landscaped garden located beyond the parking area, complete with a detached summerhouse ideal for enjoying the serenity of the outdoors. The rear patio garden, just off the kitchen, provides a tranquil escape, while the main garden, approximately 20m x 5.5m, features a raised patio sun terrace perfect for al-fresco dining. A secure gate leads to the rear vehicular access lane, where off-street parking for two cars awaits. An old garage was removed to create space for larger vehicles, ensuring convenience and practicality for the modern homeowner. Whether relaxing in the enclosed garden or exploring the nearby local beaches within walking distance, this property offers a unique opportunity to enjoy both indoor comfort and outdoor tranquillity in equal measure.
EPC Rating: F
Entrance Porch
Single glazed. Tiled floor. Original door to inner hallway.
Inner Hallway
Engineered oak flooring. Stairs to first floor with storage cupboard under. Opening to kitchen and door to dining room.
Dining Room (3.45m x 3.04m)
Double glazed window to rear. Night storage heater. Dado rail. Archway leading to living room.
Living Room (3.76m x 3.28m)
Spacious room like the dining room with double glazed window to front aspect with deep sill / window seat below and storage under. Fireplace ( currently not in use ) Archway to dining room.
Kitchen (3.72m x 2.00m)
Bathroom
Double glazed frosted window to rear aspect. Low level WC. Pedestal wash hand basin. Panelled bath and shower over.
Landing
Spacious light and airy landing. Picture rail. Oak doors to all bedrooms. Loft hatch with pull down ladder. Loft has light and power and majority boarded.
Bedroom One (3.54m x 3.20m)
Double glazed window to rear aspect. Night storage heater. Picture rail.
Bedroom Two (3.32m x 2.54m)
Double glazed window to front aspect with pleasant elevated countryside views. Night storage heater.
Bedroom Three (2.31m x 2.23m)
Double glazed window to front aspect. Pleasant elevated countryside views.
Exterior
Small pretty front courtyard. Enclosed rear patio garden directly off the kitchen with outside light and tap facilities. Secure gate leads to the rear vehicular access lane where you will find parking for two vehicles and the wonderful enclosed main garden which has been landscaped tastefully over the years masuring approximately 20m x 5.5m. The garden also benefits from a raised patio sun terrace and a detached summerhouse measuring approximately 3.7m x 2.3m.
Parking
Generous open area with parking for several vehicles.
Services
The following services are available at the property however we have not verified connection, mains electricity, mains water, mains drainage, broadband/telephone subject to tariffs and regulations.
Agents Notes
To the rear of the property there is shared vehicular access for neighbouring properties, gardens and parking areas.
Garden
Small pretty front courtyard. Enclosed rear patio garden directly off the kitchen with outside light and tap facilities. Secure gate leads to the rear vehicular access lane where you will find parking for two vehicles and the wonderful enclosed main garden which has been landscaped tastefully over the years measuring approximately 20m x 5.5m. The garden also benefits from a raised patio sun terrace and a detached summerhouse measuring approximately 3.7m x 2.3m.
Disclaimer
All statements contained regarding properties are for indicative purposes only and are made without responsibility on the part of Lang Llewellyn & Co and the vendors of properties. They are not to be relied upon as statements or representations of fact. Potential purchasers should satisfy themselves by inspection or otherwise as to the accuracy of such details provided by Lang Llewellyn & Co and the vendors
Lang Llewellyn & Co have a lettings department and can offer a range of lettings services and advice. Please ask one of our team.
Property info
For more information about this property, please contact
Lang Llewellyn & Co. - Sales, TR11 on * (local rate)
Disclaimer
Property descriptions and related information displayed on this page, with the exclusion of Running Costs data, are marketing materials provided by Lang Llewellyn & Co. - Sales, and do not constitute property particulars. Please contact Lang Llewellyn & Co. - Sales for full details and further information. The Running Costs data displayed on this page are provided by PrimeLocation to give an indication of potential running costs based on various data sources. PrimeLocation does not warrant or accept any responsibility for the accuracy or completeness of the property descriptions, related information or Running Costs data provided here.




































