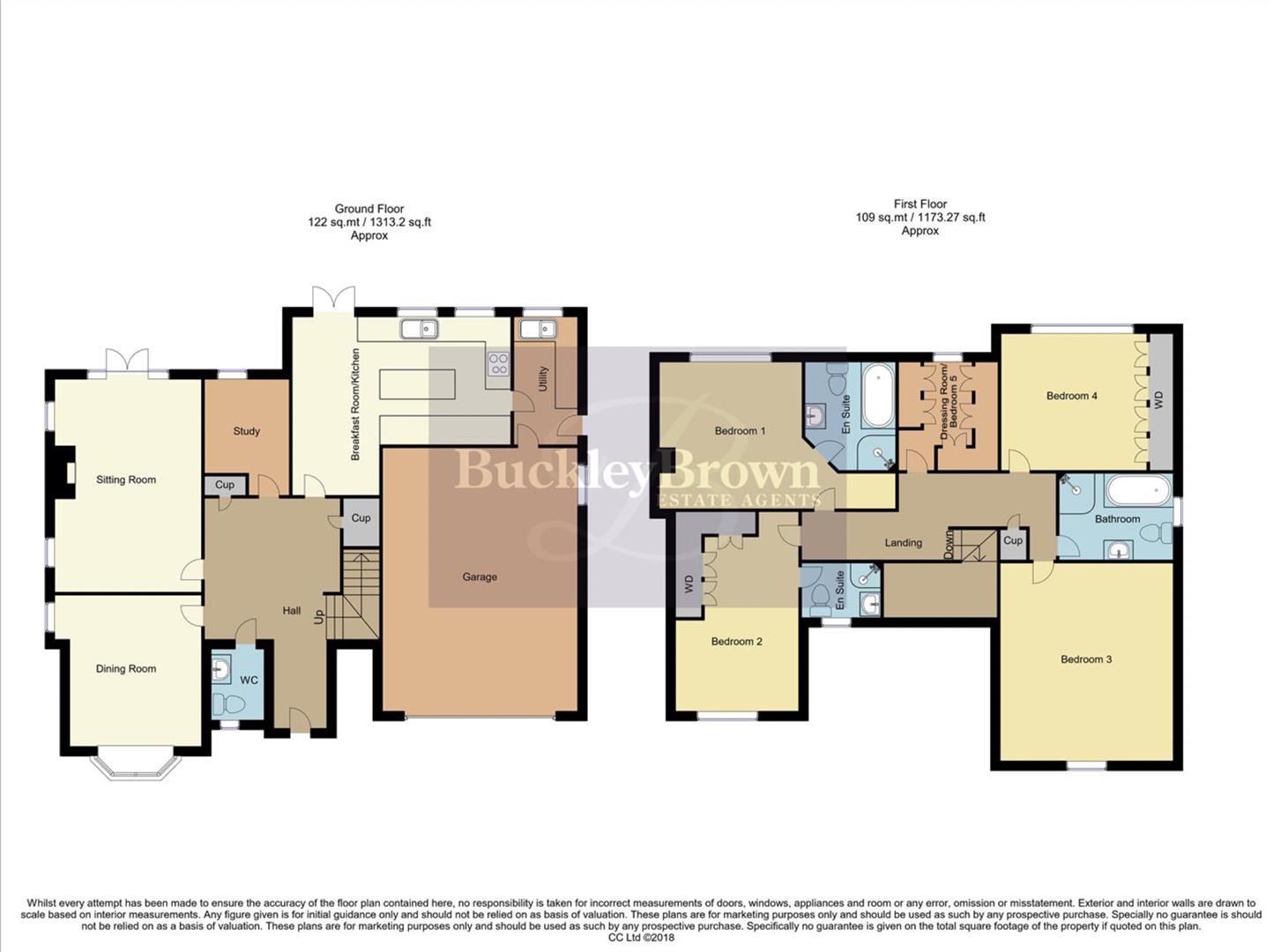Detached house for sale in Crow Hill Rise, Mansfield NG19
* Calls to this number will be recorded for quality, compliance and training purposes.
Property description
Stop your search here!...Occupying an enviable position within an exclusive development set behind private gates is this exceptional five-bedroom detached residence. Offering a multitude of rooms to explore, this property is a true credit to its current owners, who have kept it to an exceptional standard throughout. Each room brings an element of space and elegance that radiates throughout, giving the property a wonderful atmosphere that feels just like home!
Upon entry, you will be welcomed into the hallway, which leads nicely into the sitting room. This space is the first of many to impress, providing French doors leading outside and an inviting atmosphere for relaxing with the family. Let's move over to the dining room now, which presents another great space that can be utilised to your own advantage! As we walk into the kitchen, you will find a range of neutral toned units and cabinets with a range of integrated appliances and a beautiful centre island. Additionally, the utility room can be accessed from here, giving you space and plumbing for appliances and additional storage. Completing this floor is a versatile study and a handy WC just off the entrance hallway. Together with fibre optic broadband recently installed.
The first floor hosts five spacious bedrooms, all of which have been kept to a superb standard and feature a great deal of scope to make your own. With two stylish en-suite facilities and built-in wardrobes, what a dream! Furthermore, there is a gorgeous bathroom complete with an enclosed shower, panelled bath, a low-flush WC, and a pedestal wash basin.
Outside is just as incredible, boasting a generous block-paved drive with lawns on both sides of the communal driveway. The furthest stretch of lawn benefits from a mature tree line boundary that includes a lovely, established horse chestnut tree. The gardens stretch around to the left-hand side of the property, where there is a further lawn leading to the principal garden space to the rear
Entrance Hallway
Spacious entrance hallway with carpet to flooring, handy storage cupboards and WC.
Kitchen (4.42 x 5.93 (14'6" x 19'5" ))
Complete with modern cabinets and units, work surface inset sink with mixer tap above, gas hob, splash back, extractor fan, integrated oven, microwave, fridge freezer and dishwasher. Along with tiled flooring, down lights, central heating radiator, double windows and French doors leading outside.
Utility (1.68 x 3.22 (5'6" x 10'6"))
Fitted with cabinets providing additional storage, work surface, inset sink with mixer tap above, plumbing for a washing machine, tiled flooring and window to the rear elevation. Adjoining;
Garage
Sized to comfortably fit two cars with a built in workshop to the rear and still plenty of storage space.
Sitting Room (3.52 x 5.25 (11'6" x 17'2"))
With carpet to flooring, central heating radiator, coving, double windows to the side elevation and French doors leading outside.
Dining Room (3.16 x 3.77 (10'4" x 12'4"))
With a bay window to the front elevation.
Study (2.24 x 2.93 (7'4" x 9'7" ))
With carpet to flooring, central heating radiator and window to the rear elevation.
Wc
Fitted with a wash hand basin and low flush WC.
Bedroom One (3.57 x 3.74 (11'8" x 12'3" ))
With carpet to flooring, central heating radiator, fitted wardrobes and en-suite.
En-Suite (1.46 x 1.88 (4'9" x 6'2"))
Fitted with a panelled bath, low flush WC, wash hand basin with vanity storage, chrome heated towel rail, shaver point, neutral tiling and an opaque window.
Bedroom Two (3.18 x 4.85 (10'5" x 15'10" ))
With carpet to flooring, central heating radiator, fitted wardrobes, en-suite and window to the front elevation.
En-Suite (1.46 x 1.88 (4'9" x 6'2"))
Fitted with a wash hand basin, low flush WC, enclosed shower and an opaque window to the front elevation.
Bedroom Three (4.29 x 4.89 (14'0" x 16'0"))
With carpet to flooring, central heating radiator and window to the front elevation.
Bedroom Four (3.42 x 4.27 (11'2" x 14'0" ))
With carpet to flooring, central heating radiator, fitted wardrobes and window to the rear elevation.
Dressing Room (2.45 x 2.77 (8'0" x 9'1"))
With carpet to flooring, central heating radiator, fitted wardrobes and window to the rear elevation.
Outside
Generous detached family home within an exclusive gated property. Offering in excess of 2000 sqft of accommodation with five bedrooms, three bathrooms and two reception rooms. To the front of the property there is a generous block-paved drive with lawns to both sides of the communal driveway. The furthest stretch of lawn benefits from a mature treeline boundary to include a lovely, established horse chestnut tree. The gardens stretch around to the left hand side of the property where there is a further lawn leading to the principal garden space to the rear.
There is a block-paved patio stretching the full width of the property with seating areas directly off both the sitting room and the kitchen/diner. The rear garden is bound by an arched fence to all elevations and is predominantly laid to lawn with mature trees.
Property info
For more information about this property, please contact
BuckleyBrown, NG18 on +44 1623 355797 * (local rate)
Disclaimer
Property descriptions and related information displayed on this page, with the exclusion of Running Costs data, are marketing materials provided by BuckleyBrown, and do not constitute property particulars. Please contact BuckleyBrown for full details and further information. The Running Costs data displayed on this page are provided by PrimeLocation to give an indication of potential running costs based on various data sources. PrimeLocation does not warrant or accept any responsibility for the accuracy or completeness of the property descriptions, related information or Running Costs data provided here.






































.png)

