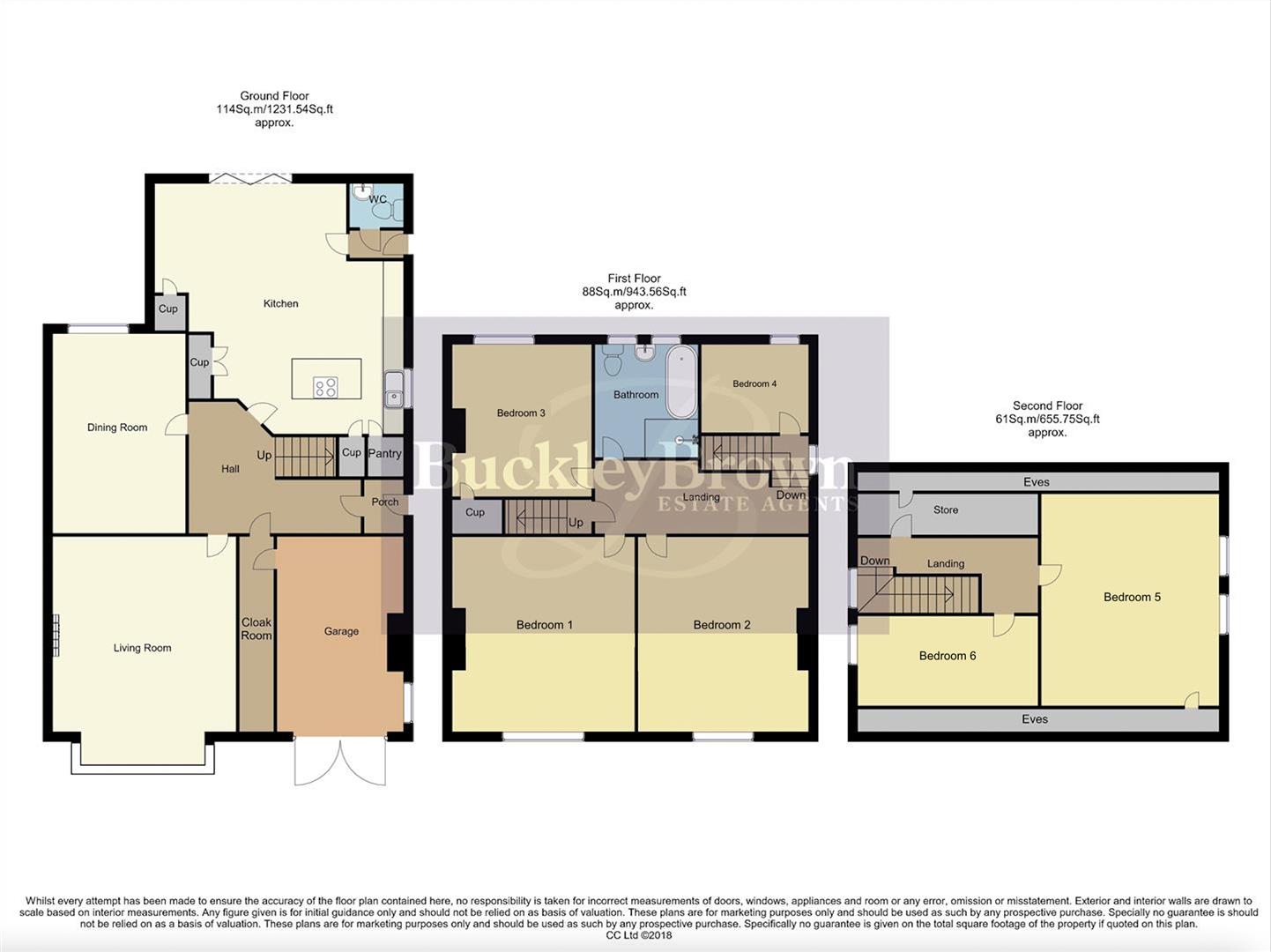Detached house for sale in Alexandra Avenue, Mansfield NG18
* Calls to this number will be recorded for quality, compliance and training purposes.
Property features
- Detached period property
- Working marble fireplace
- Large kitchen with integrated appliances and bi-fold doors
- Six bedrooms
- Stylish family bathroom
- Private rear garden with outbuilding and fruit trees
- Sought after area of berry hill
Property description
Dream family home! Occupying a magnificent plot, this fine example of a truly wonderful, detached family residence, set within a highly regarded area of Mansfield, benefits from an incredible six bedrooms! Beautifully presented throughout, this Edwardian property offers a wealth of space with lots of character on show in each room! You must see this one for yourself!
From the moment you step inside this fabulous home you will notice the abundance of space on offer. Although large, the living room has a beautiful working marble fireplace that creates a warm and cosy space that you will adore spending time in. There's an excellent dining room, perfect for sit down meals or game nights with the family. Step into the kitchen and you'll find a beautiful range of modern units and integrated appliances. If you love cooking, this is the perfect space for you to enjoy practicing your culinary skills! There's also ample space for entertaining here, with beautiful bi-fold doors allowing you to extend the kitchen out into the garden on summer days.
The first floor welcomes you to three exceptional double bedrooms, all presented to an excellent standard throughout with ample space for homely furnishings. Furthermore, there's an airy single bedroom as well as a stylish family bathroom containing a lovely four- piece suite, perfect for relaxing after a long day. The second floor presents two further double bedrooms, along with an amazing amount of storage.
Heading outside you will be pleased to find a generous and wonderfully maintained walled rear garden with patio seating area, lawn and surrounding borders with gorgeous mature shrubs and fruit trees. The ideal space to enjoy gardening or alfresco dining with family and friends. There's also a private driveway to the front allowing space for handy off-road parking.
This exceptional family home could be yours, so what are you waiting for? Call our team today!
Entrance Hall
With stairs leading up to the first floor, central heating radiator, access to the garage and access into;
Living Room (4.55 x 4.84 (14'11" x 15'10"))
With wooden flooring, working marble fireplace, central heating radiator, window to the side elevation and bay window to the front elevation.
Dining Room (3.68 x 4.86 (12'0" x 15'11"))
With central heating radiator and window to the rear elevation.
Kitchen (4.75 x 5.98 (15'7" x 19'7"))
Complete with a terrific range of Stoneham Black Walnut units with quartz worktops over, inset sink and drainer with mixer tap, a range of integrated Neff appliances including oven, hob, microwave, dishwasher and washer/dryer. Additionally, there's a kitchen island, underfloor heating and bi-fold doors leading out to the rear garden.
Wc
Complete with low flush WC, hand wash basin and opaque window to the rear elevation.
First Floor Landing
With access to;
Bedroom One (4.53 x 4.83 (14'10" x 15'10"))
With central heating radiator and window to the front elevation.
Bedroom Two (4.25 x 4.83 (13'11" x 15'10"))
With central heating radiator and window to the front elevation.
Bedroom Three (3.35 x 3.88 (10'11" x 12'8"))
With storage cupboard, central heating radiator and window to the rear elevation.
Bedroom Four (2.27 x 2.73 (7'5" x 8'11"))
With central heating radiator and window to the rear elevation.
Bathroom (2.55 x 2.86 (8'4" x 9'4"))
Complete with a freestanding bath, double shower, low flush WC, hand wash basin, central heating radiator and two opaque windows to the rear elevation.
Second Floor Landing
With store room, window and access to;
Bedroom Five (4.42 x 5.43 (14'6" x 17'9"))
With central heating radiator, store and two windows to the side elevation.
Bedroom Six (2.50 x 4.56 (8'2" x 14'11"))
With central heating radiator and window to the side elevation.
Outside
Featuring a wonderful garden to the rear with patio seating area, well-maintained lawn, planted borders, fruit trees, an outbuilding with power, and a side access gate. The front of the property features a private driveway allowing space for off-road parking.
Property info
Screenshot 2022-12-07 At 11.35.20.Png View original

For more information about this property, please contact
BuckleyBrown, NG18 on +44 1623 355797 * (local rate)
Disclaimer
Property descriptions and related information displayed on this page, with the exclusion of Running Costs data, are marketing materials provided by BuckleyBrown, and do not constitute property particulars. Please contact BuckleyBrown for full details and further information. The Running Costs data displayed on this page are provided by PrimeLocation to give an indication of potential running costs based on various data sources. PrimeLocation does not warrant or accept any responsibility for the accuracy or completeness of the property descriptions, related information or Running Costs data provided here.







































.png)

