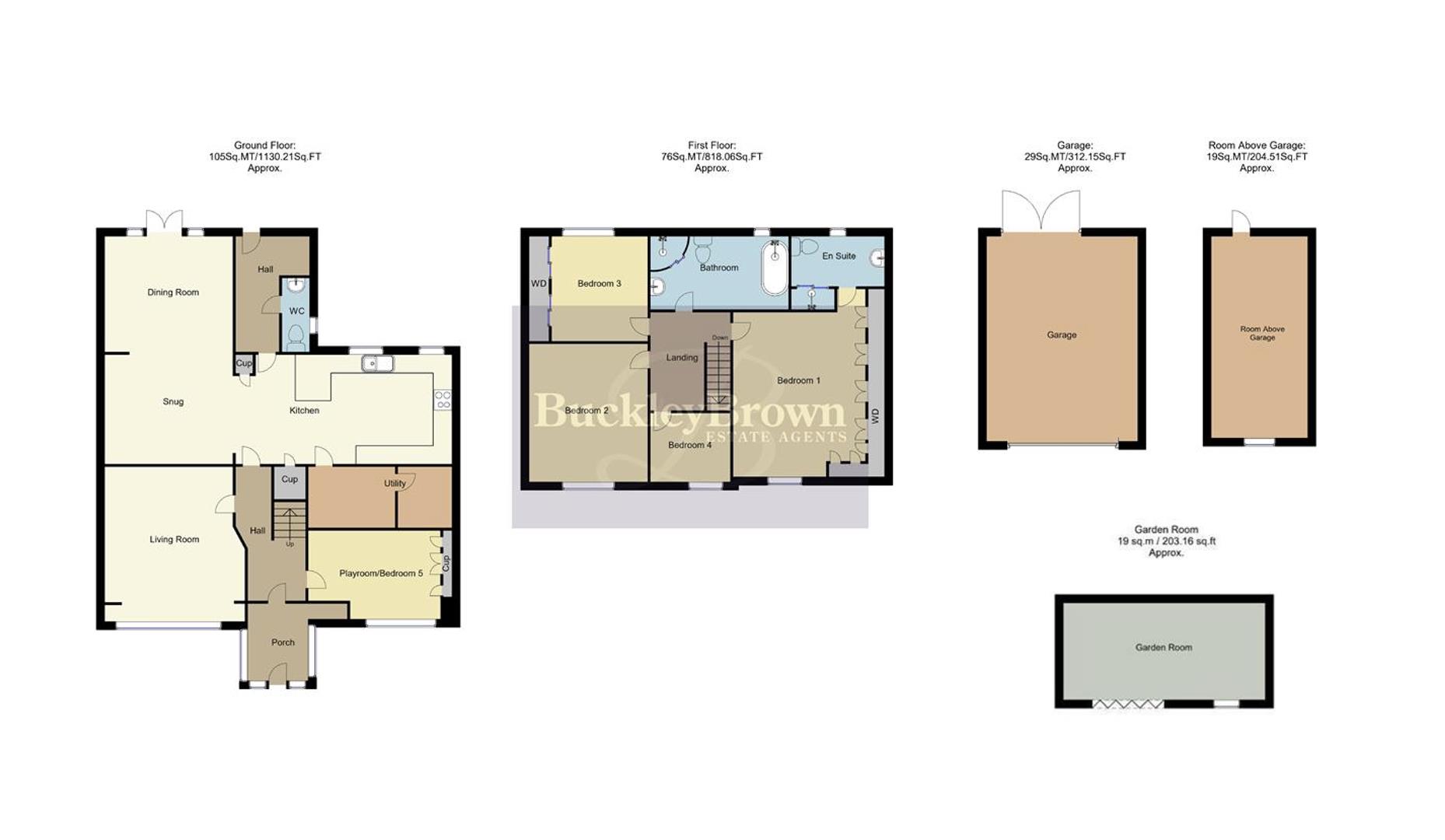Detached house for sale in Clipstone Road West, Forest Town, Mansfield NG19
* Calls to this number will be recorded for quality, compliance and training purposes.
Property description
A superb family home.....This excellent four/five-bedroom detached property is positioned beautifully in the quiet area of Forest Town, with an electric-gated entrance for added security and privacy! This house is a true gem and offers a well-planned layout, local amenities and a spacious rear garden. Let’s take a look around...
The welcoming porch offers space for hanging coats and storing shoes. Through to the play room you will find contributes versatility to be converted into a bedroom or an office for those who work from home. Across the way you will be met with the living room, comprising a feature fireplace which gives a warm and cosy space to unwind. The highlight of this property has to be the open-plan Kitchen/Dining Room, accommodating an inviting snug with a traditional log burner, with dining space for a large table and chairs with French doors overlooking the beautiful garden. The stunning kitchen comprises a modern range of cabinetry with work surfaces draping over, a breakfast bar, an impressive two integrated ovens and other handy appliances. This really is a dream come true for those who love to cook and host dinner parties! The ground floor is complete with a utility room and a pantry. This offers great storage with space to do the laundry!
Heading up to the first floor you will discover four well-sized bedrooms, the master with its own private en suite and fitted wardrobes. The family bathroom provides a four piece suite with modern floor-to-ceiling tiling. Its pretty clear that the owners have invested a lot of time and money into this property!
The outside boasts a beautiful and private plot which is just shy of half an acre! The garden comprises a landscaped patio area, with steps leading onto the well-maintained lawn with charming trees. The garden is complete with an outbuilding which is currently being utilised as a games room. To the front hosts parking for multiple cars with the bonus of a double garage. Call now to arrange a viewing!
Hall
With access to;
Living Room (3.18 x 3.47 (10'5" x 11'4"))
With window to front elevation.
Play Room/Bedroom Five (2.08 x 4.18 (6'9" x 13'8"))
With built-in cupboards and window to front elevation.
Snug (3.14 x 3.49 (10'3" x 11'5"))
With access to;
Dining Room (3.38 x 3.76 (11'1" x 12'4"))
With french doors to rear elevation.
Kitchen (3.14 x 6.88 (10'3" x 22'6"))
Including a range of contemporary cabinetry with work surface over and a built-in breakfast bar. With integrated appliances including 2 x neff Slide & Hide ovens, neff dishwasher, neff 5 burner gas hob, neff Extractor hood. With windows to rear elevation.
Utility (1.74 x 4.18 (5'8" x 13'8"))
Including combi boiler. With plumbing for washing machine and space for a dryer.
Pantry
A handy space for storing condiments.
Wc
With window to side elevation.
Landing
With access to;
Bedroom One (4.25 x 5.42 (13'11" x 17'9"))
With built-in wardrobes and window to front elevation.
Bedroom Two (3.48 x 3.98 (11'5" x 13'0"))
With window to front elevation.
Bedroom Three (2.04 x 2.32 (6'8" x 7'7"))
With built-in wardrobes and window to rear elevation.
Bedroom Four (2.04 x 2.32 (6'8" x 7'7"))
With window to front elevation and access to part boarded loft.
Ensuite (1.86 x 2.77 (6'1" x 9'1"))
Including a three-piece suite with shower cubicle, hand wash basin and low flush WC.
Bathroom (2.12 x 3.95 (6'11" x 12'11"))
Including a four piece suite. With window to rear elevation.
Garage (4.47 x 5.98 (14'7" x 19'7"))
Garage
Garage Room Above (2.94 x 5.89 (9'7" x 19'3"))
Room above garage which could be used as hobbies room/home office.
Garden Room (2.91 x 5.81 (9'6" x 19'0"))
With Bifold doors to rear elevation.
Outside
A large and spacious, well-maintained lawn with a patio area with a large shed and hot and cold outside tap for added convenience. To the front accommodates a large driveway for ample parking.
Property info
Screenshot 2024-03-15 At 17.06.11.Png View original

For more information about this property, please contact
BuckleyBrown, NG18 on +44 1623 355797 * (local rate)
Disclaimer
Property descriptions and related information displayed on this page, with the exclusion of Running Costs data, are marketing materials provided by BuckleyBrown, and do not constitute property particulars. Please contact BuckleyBrown for full details and further information. The Running Costs data displayed on this page are provided by PrimeLocation to give an indication of potential running costs based on various data sources. PrimeLocation does not warrant or accept any responsibility for the accuracy or completeness of the property descriptions, related information or Running Costs data provided here.









































.png)

