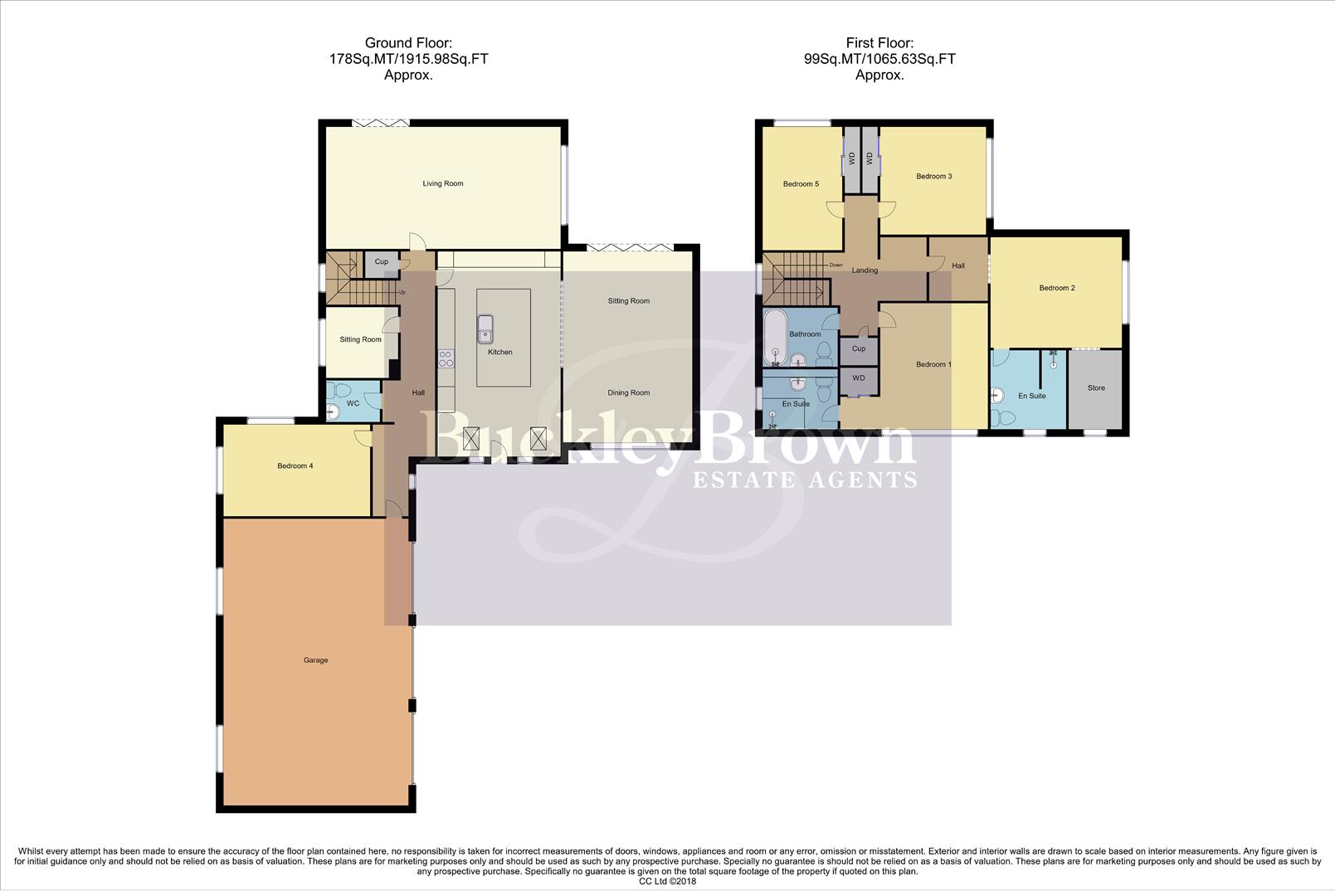Detached house for sale in The Avenue, Mansfield NG18
* Calls to this number will be recorded for quality, compliance and training purposes.
Property description
Gorgeous family home!.. Proudly presenting to the market this absolute gem of a property located within a highly sought-after location with a range of great shops and amenities nearby, and the much-loved Berry Hill Park within walking distance! Boasting five excellent bedrooms, along with a spacious and impressive internal layout and a stunning enclosed garden to match. This detached property is the perfect choice for growing families to make memories for years to come!
Living Room (3.62 x 7.08 (11'10" x 23'2" ))
With carpet to flooring, central heating radiator, coving, bi-fold doors leading out to the rear garden and window to the side elevation.
Kitchen (3.81 x 6.48 (12'5" x 21'3"))
Complete with shaker style cabinets and units, Quartz work surface, induction hob, splash back, integrated fridge freezer, double oven and dishwasher. Along with a centre island with inset sink, mixer tap and breakfast bar for additional seating. With down lights, chrome sockets, laminate flooring, two skylights and composite front door.
Sitting Room/Dining Room (3.50 x 4.14 (11'5" x 13'6"))
With two vertical central heating radiators, down lights, laminate flooring, window to the front elevation and bi-fold doors leading outside.
Snug (2.26 x 2.27 (7'4" x 7'5"))
With carpet to flooring, central heating radiator and window to the side elevation.
Wc
With a low flush WC, wash hand basin, vanity storage, full height tiling, chrome heated towel rail and an opaque window to the side elevation.
Bedroom Four (3.18 x 3.31 (10'5" x 10'10"))
With carpet to flooring, central heating radiator and dual aspect windows.
Bedroom One (3.84 x 4.63 (12'7" x 15'2"))
With carpet to flooring, central heating radiator, fitted wardrobe, window to the front elevation and an en-suite facility.
En-Suite (1.85 x 2.27 (6'0" x 7'5" ))
Complete with an enclosed shower, low flush WC, wash hand basin with vanity storage, full height tiling, down lights and an opaque window to the side elevation.
Bedroom Two (3.49 x 4.30 (11'5" x 14'1"))
With carpet to flooring, central heating radiator, window to the side elevation and access to an en-suite facility.
En-Suite (2.32 x 3.84 (7'7" x 12'7"))
Fitted with a walk-in shower, low flush WC, wash hand basin with vanity storage, heated towel rail, down lights and an opaque window to the front elevation.
Bedroom Three (2.90 x 4.48 (9'6" x 14'8"))
With carpet to flooring, central heating radiator, fitted wardrobe and window to the side elevation.
Bedroom Five (2.41 x 3.66 (7'10" x 12'0"))
With carpet to flooring, central heating radiator, fitted wardrobe and window to the rear elevation.
Bathroom (1.85 x 2.27 (6'0" x 7'5"))
Complete with a bath, pedestal sink, low flush WC, full height tiling and an opaque window to the side elevation.
Outside
With a gated entrance which in-turn leads to a tarmac driveway allowing for ample off-street parking and three integral garages (5.74 x 8.80). There is an enclosed garden to the rear with a patio seating area, lawn, mature shrubbery and fence surround.
Property info
For more information about this property, please contact
BuckleyBrown, NG18 on +44 1623 355797 * (local rate)
Disclaimer
Property descriptions and related information displayed on this page, with the exclusion of Running Costs data, are marketing materials provided by BuckleyBrown, and do not constitute property particulars. Please contact BuckleyBrown for full details and further information. The Running Costs data displayed on this page are provided by PrimeLocation to give an indication of potential running costs based on various data sources. PrimeLocation does not warrant or accept any responsibility for the accuracy or completeness of the property descriptions, related information or Running Costs data provided here.



















































.png)

