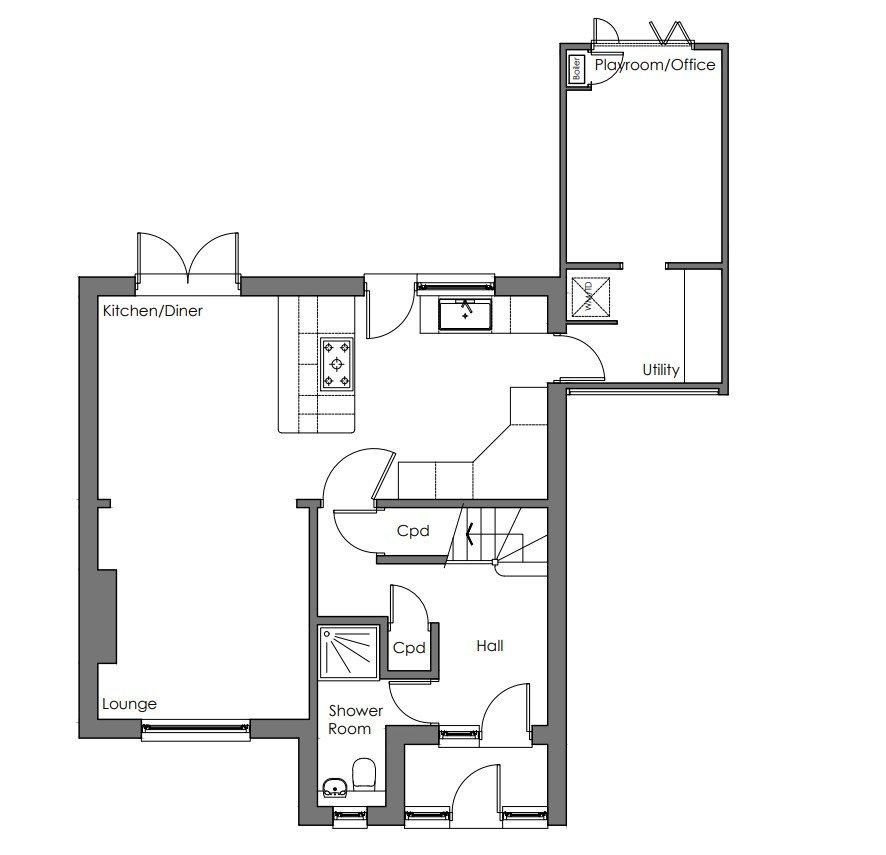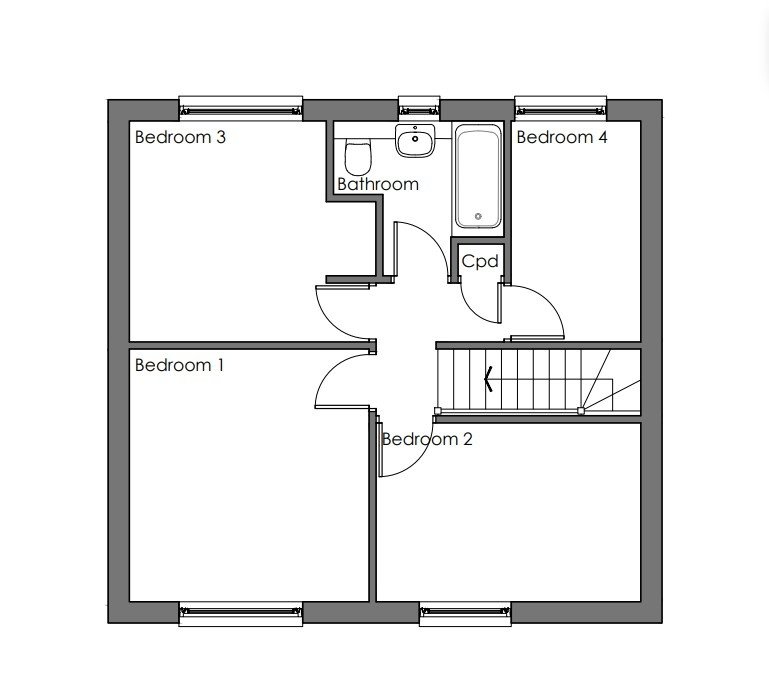Detached house for sale in Westerham Close, Cliftonville, Margate CT9
* Calls to this number will be recorded for quality, compliance and training purposes.
Property features
- 4 Bedrooms
- Open plan living
- Stunning fitted kitchen
- Downstairs shower room
- Downstairs office/playroom
- Well fitted family bathroom
- Enclosed rear garden
- Off street parking
- Council tax band D
Property description
Westerham Close, Palm Bay, Margate - video Walkthrough
Nestled in the sought-after Palm Bay area of Margate, this welcoming four-bedroom detached home provides a peaceful retreat for families, effortlessly combining tranquility with easy access to nearby amenities. Conveniently located close to well-regarded schools, it ensures a seamless and quality education for the younger members of the household.
Just a short stroll away, the property offers proximity to the beautiful Botany Bay Beach, a perfect spot for those leisurely days by the sea. Nature lovers will appreciate the nearby clifftop walks, providing accessible paths to stunning coastal views.
Adding to the charm, families can enjoy the nearby Northdown Park, offering an extra layer of convenience for outdoor activities and relaxation. Whether it's a casual day at the beach, a scenic walk along the cliffs, or simply unwinding in the park, this property caters to a lifestyle that values both peace and recreation.
More than just a home, this residence opens the door to a community-oriented lifestyle. If you're in search of a versatile and inviting home in a well-regarded location, closely connected to schools and surrounded by natural beauty, this property is worth considering.
Property Features:
- 4 Bedrooms
- Stunning fitted kitchen with integrated appliances
- Shower room and family bathroom (with underfloor heating)
- Utility space
- Downstairs office/playroom
- South facing rear garden
- Off-street parking
- Solar panels
Open plan lounge/dining/kitchen area L-shaped room 22'4 ''x 21'11''(6.81m x 6.68m) Maximum measurements
Office/Play Room
Utility area
Shower Room
Bedroom One 11' 5" x 10' 9" (3.48m x 3.28m)
Bedroom Two 12' 5" x 8' 3" (3.78m x 2.51m)
Bedroom Three 10' 8" x 10' 8" (3.25m x 3.25m)
Bedroom Four 10' 8" x 6' 2" (3.25m x 1.88m)
Family Bathroom
Council tax band D
Contact us today to arrange a viewing and discover the unique charm and potential this residence has to offer.
Property info
For more information about this property, please contact
Footprints, Powered by eXp UK, CT9 on +44 1843 606119 * (local rate)
Disclaimer
Property descriptions and related information displayed on this page, with the exclusion of Running Costs data, are marketing materials provided by Footprints, Powered by eXp UK, and do not constitute property particulars. Please contact Footprints, Powered by eXp UK for full details and further information. The Running Costs data displayed on this page are provided by PrimeLocation to give an indication of potential running costs based on various data sources. PrimeLocation does not warrant or accept any responsibility for the accuracy or completeness of the property descriptions, related information or Running Costs data provided here.

























.png)