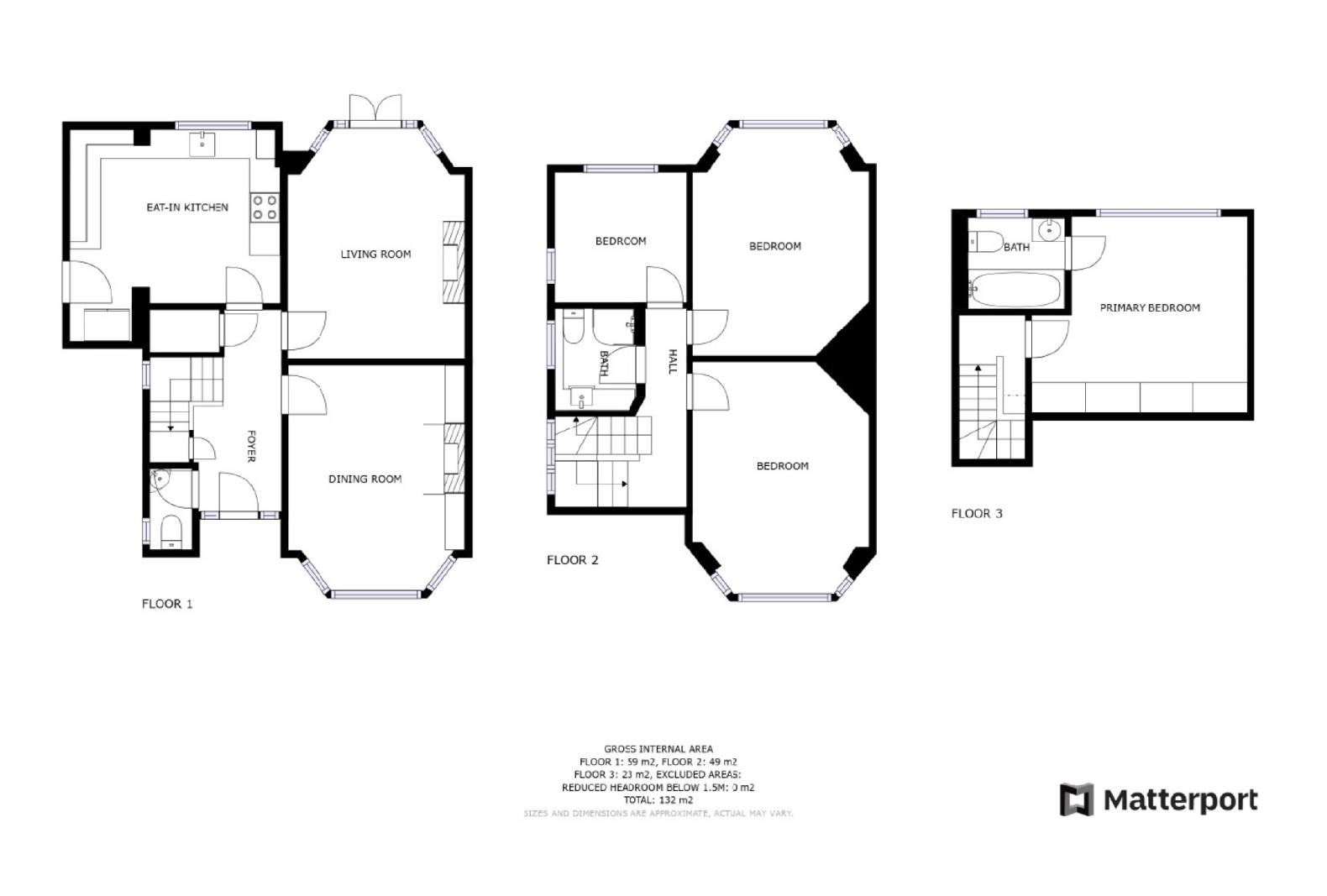Semi-detached house for sale in Northdown Road, Cliftonville, Kent CT9
* Calls to this number will be recorded for quality, compliance and training purposes.
Property features
- Four Bedrooms
- Two Reception Rooms
- Council Tax Band: C
- Gfch
- Garden With Bar
- Off Street Parking
- En-Suite to Primary
- Kitchen / Diner
- EPC Rating: D
- Freehold
Property description
Offers Over £450K! Step into the charm of this delightful four-bedroom Edwardian semi detached house, where period features meets modern comfort. Nestled in a sought-after neighborhood, this residence feels spacious and light and accommodation comprises a welcoming hallway, separate lounge and dining room, kitchen / diner and cloakroom on the ground floor. On the first floor you will find three bedrooms and a shower room, whilst the top floor boasts the primary bedroom with its own en-suite bathroom making this property perfect for a growing family. Step outside into the enclosed rear garden featuring a unique garden bar, the ideal spot for al fresco evenings with friends or a glass of wine. The property also boasts off street parking to the front for several cars, double-glazing throughout and gas fired central heating with old school style radiators. Priced to sell we do not expect this property to be available for long, so call us today to arrange your accompanied viewing or see more photos online at
Entrance
Via original wooden and glazed front door leading to...
Hallway
Wooden flooring. Old school stlye radiator. Walk in storage cupboard. Original doors to all rooms.
Dining Room (14'9 x 11'4 (4.5m x 3.45m))
Double-glazed bay window to front. Old school style radiator. Living flame gas fire housed within stone surround. Picture rail.
Lounge (15'2 x 11'4 (4.62m x 3.45m))
Double-glazed French doors to garden in bay. Old school style radiator. Power points. Inset electric fire. Wooden flooring. Picture rail.
Kitchen / Diner (13'6 x 11'3 widening to 13'7 (4.11m x 3.43m widening to 4.14m))
Selection of wall and base units in a cream finish with complementary worksurfaces. Acrylic one and a half bowl sink unit with drainer and mixer taps. Part tiled walls. Laminate flooring. Freestanding five burner Range style oven (to be included by separate negotiation). Overhead extractor. Double-glazed window to rear overlooking the garden. Breakfast bar. Spotlights. Double-glazed door to garden.
Cloakroom
Double-glazed opaque window to side. High-level WC and corner wash hand basin. Vinyl flooring.
Stairs From Hall Up To First Floor...
Landing
Storage cupboard. Doors to all rooms. Old school style radiator.
Bedroom Two (15'3 x 11'5 (4.65m x 3.48m))
Double-glazed bay window to front. Old school style radiator. Power points. Built in wardrobes. Picture rail.
Bedroom Three (14'8 x 11'4 (4.47m x 3.45m))
Double-glazed window to rear. Old school style radiator. Power points. Small fireplace surround. Picture rail.
Bedroom Four (8'5 x 8'7 (2.57m x 2.62m))
Double-glazed window to rear . Old school style radiator. Power points. Picture rail.
Shower Room
Suite comprising corner shower cubicle housing mains shower, vanity unit housing wash hand basin and low-level WC. Fully tiled walls. Spotlights. Opaque double-glazed window to side.
Stairs Up To Second Floor...
Primary Bedroom (13'7 x 11'10 (4.14m x 3.61m))
Double-glazed window to rear. Old school style radiator. Power points. Wall of fitted wardrobes into eaves. Door to...
En-Suite Bathroom
Suite comprising of P shaped bath with overhead shower, low-level WC and wash hand basin. Laminate flooring. Extractor fan. Double-glazed window to rear. Ladder radiator.
Rear Garden
Fence enclosed with lawned area. Patio ideal for table and chairs and rear paved area with raised seating to the side. Selection of flowers, trees and shrubs. Wooden summerhouse currently used as storage. Paved path leading to...
Brick Built Bar (15'9 x 7'8 (4.8m x 2.34m))
Ideal entertaining space currently set up as a bar area. Laminate flooring. Double-glazed door. Opening shutters
Front Garden
Block paved to provide off street parking.
Property info
For more information about this property, please contact
Cooke & Co, CT9 on +44 1843 606179 * (local rate)
Disclaimer
Property descriptions and related information displayed on this page, with the exclusion of Running Costs data, are marketing materials provided by Cooke & Co, and do not constitute property particulars. Please contact Cooke & Co for full details and further information. The Running Costs data displayed on this page are provided by PrimeLocation to give an indication of potential running costs based on various data sources. PrimeLocation does not warrant or accept any responsibility for the accuracy or completeness of the property descriptions, related information or Running Costs data provided here.





























.png)

