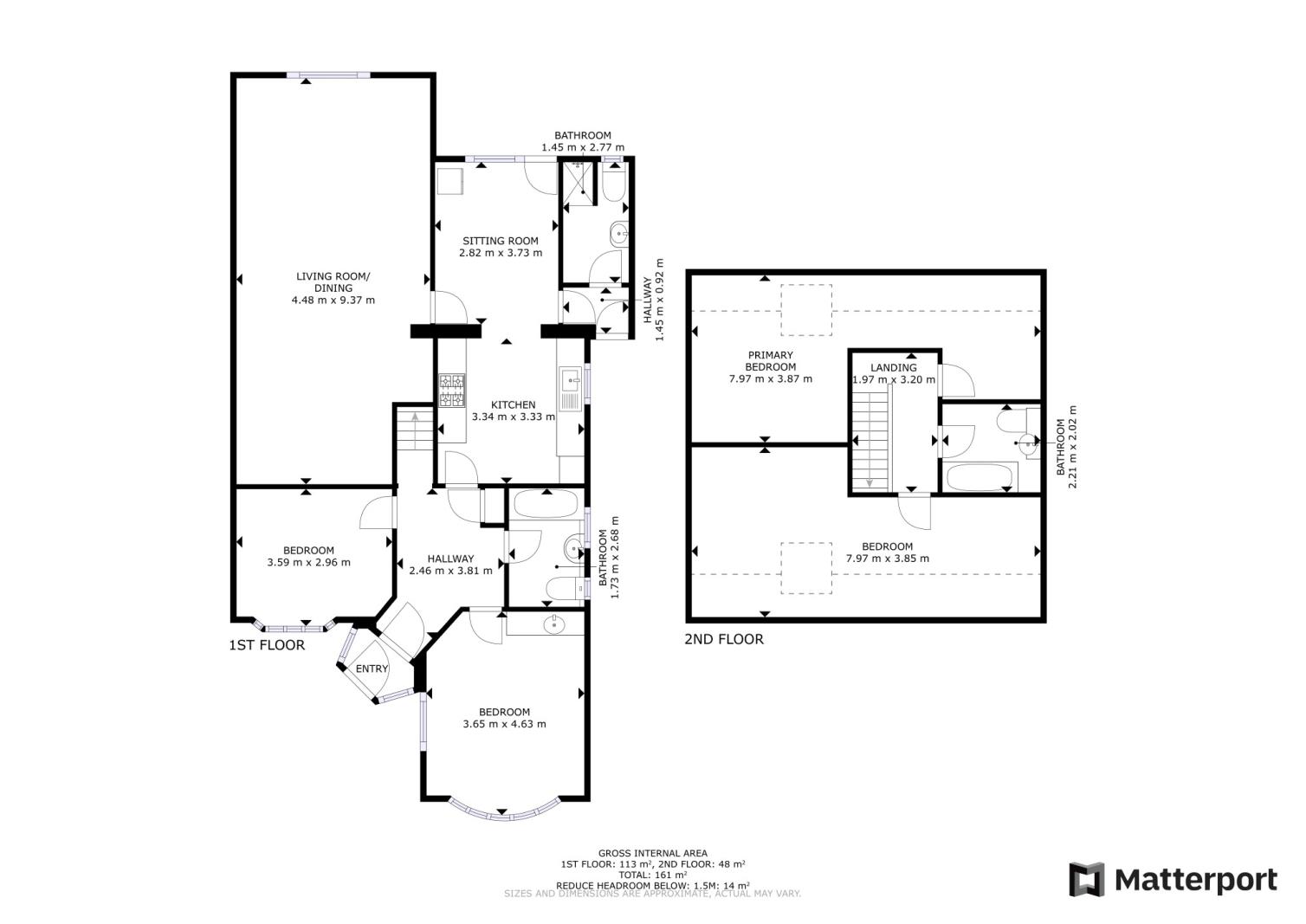Semi-detached bungalow for sale in Botany Road, Broadstairs, Kent CT10
* Calls to this number will be recorded for quality, compliance and training purposes.
Property features
- Chalet Bungalow
- Four Bedrooms
- Council Tax Band: D
- Walking Distance To Beach
- Coastal Charm
- Light And Airy Rooms
- Parking For Multiple Vehicles
- Private Garden
- EPC Rating: C
- Freehold
Property description
Charming chain-free spacious, 4-Bedroom Semi-Detached Chalet Bungalow in Kingsgate!
Nestled in the heart of Kingsgate, this exceptional semi-detached chalet bungalow offers a blend of modern comfort and coastal charm. A short stroll from the beach, the property boasts a prime location and a plethora of desirable features. The bungalow's spacious living area is bathed in natural light, perfect for relaxation and entertainment. Four comfortable bedrooms provide ample space for family, guests, or a home office, each a haven of tranquillity. The well-appointed kitchen is a culinary enthusiast's dream with ample storage. The property also benefits from a driveway suitable for multiple cars. Step into the secluded rear garden - a private oasis enveloped in lush greenery for barbecues, gardening, or relaxation. Enjoy living a short walk away from sandy shores and refreshing waves, while the vibrant town centre, replete with boutiques, cafés, and amenities, is easily accessible. This 4-bedroom chalet bungalow is a rare opportunity to own coastal paradise. Its spacious interior, ample parking, and convenient location make it the embodiment of the coastal dream. Don't miss your chance to experience seaside living at its best - schedule a viewing today and make this bungalow your new home.
Entrance
Via front door into;
Enclosed Porch
Inner front door to hallway
Hallway
Parquet flooring. Storage cupboard. Radiator.
Kitchen (11'03 x 4'10 (3.43m x 1.47m))
Double glazed window to side. Matching array of wall and base units with complimentary work surfaces. 'Main' gas fired wall mounted central heating boiler. Splash back tiling. Space for oven. Extractor fan. Tiled flooring. Power points. Archway leading to;
Dining Room (12'0" x 9'3" (3.66m x 2.82m))
Double glazed window and door to conservatory. Parquet flooring. Power points. Doors leading to...
Shower Room (8'11" x 4'11" (2.72m x 1.5m))
Double glazed window to rear. Shower cubicle. Low level WC. Wash hand basin. Radiator.
Conservatory (8'7" x 6'4" (2.62m x 1.93m))
Double glazed sliding patio doors leading to rear garden.
Utility Room (5'10" x 4'11" (1.78m x 1.5m))
Double glazed window to front. Wash basin with mixer taps. Plumbing for washing machine. Space for tumble dryer. Power points.
Lounge (30'9" x 14'6" (9.37m x 4.42m))
Double glazed window to rear. Parquet flooring. TV aerial point. Radiator. Power points.
Bedroom One (14'2" x 12'03 (4.32m x 3.73m))
Double glazed bay window to front. Double glazed window to side. Radiator. Power points. Sink with wash basin. Work top area. Radiator. Carpeted throughout.
Bedroom Two (11'8" x 11'7" (3.56m x 3.53m))
Double glazed bay window to front. Carpeted throughout. Power points. Radiator.
Family Bathroom (8'09 x 5'10 (2.67m x 1.78m))
Double glazed window to side. Bath with shower attachments. Sink with mixer taps. Tiled flooring. Chrome towel rail.
Stairs To First Floor
Carpeted stairs leading to;
Bedroom Three (26'02 x 12'08 (7.98m x 3.86m))
Velux sky light window over head. Eaves storage. Radiator. Power points. Carpeted throughout.
Bedroom Four (26'03 x 12'10 (8m x 3.91m))
Velux sky light window over head. Eaves storage. Radiator. Power points. Carpeted throughout.
Upstairs Family Bathroom (7'03 x 6'07 (2.21m x 2.01m))
Low level W/C. Bath with shower attachments. Sink with mixer taps. Tiled splash backs. Tiled flooring.
Driveway
Paved to enable off-road parking for two vehicles.
Rear Garden
Mostly laid to lawn. Summer house. Garden shed.
Property info
For more information about this property, please contact
Cooke & Co, CT10 on +44 1843 306803 * (local rate)
Disclaimer
Property descriptions and related information displayed on this page, with the exclusion of Running Costs data, are marketing materials provided by Cooke & Co, and do not constitute property particulars. Please contact Cooke & Co for full details and further information. The Running Costs data displayed on this page are provided by PrimeLocation to give an indication of potential running costs based on various data sources. PrimeLocation does not warrant or accept any responsibility for the accuracy or completeness of the property descriptions, related information or Running Costs data provided here.































.png)

