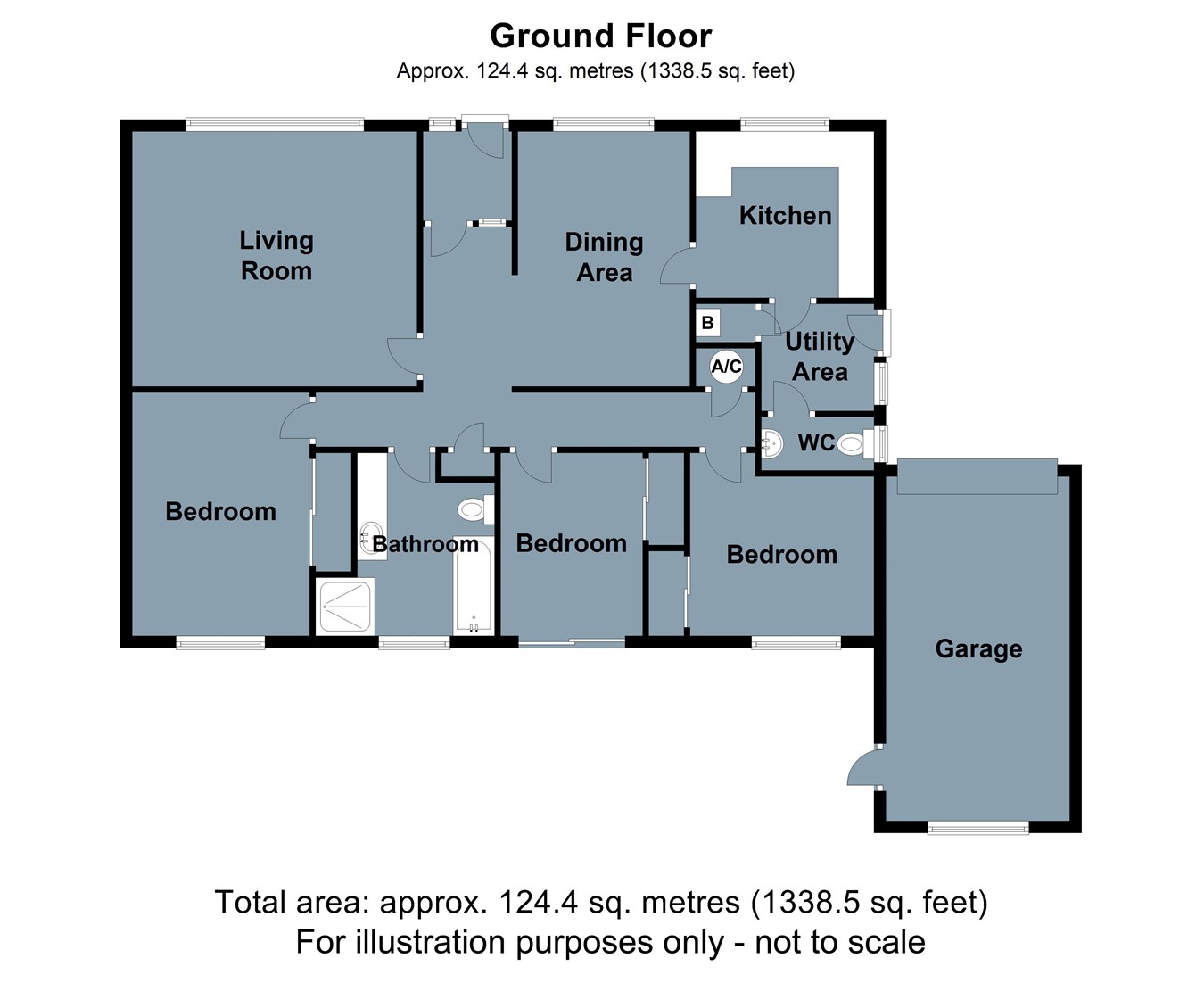Bungalow for sale in Asten Fields, Battle TN33
* Calls to this number will be recorded for quality, compliance and training purposes.
Property features
- Detached Bungalow
- 2 Reception Rooms
- 3 Bedrooms
- Well Presented Garden
- Cul-de-sac Location
- Off Road Parking
- Garage
- Close to Amenities
Property description
The High Street has a comprehensive range of amenities, independent shops, bars and restaurants. There is also a mainline station with regular services to London Charing Cross and to the coast. Claverham College and Battle Abbey school are just a short walk away.
The accommodation comprises
Entrance Porch with coats hanging area, radiator and glass panelled door to
Dining hall
14' 1" x 14' 0" (4.29m x 4.27m) with window to front, tv point and door to kitchen and opening to
Rear hall
With shelved storage cupboard, separate airing cupboard and loft access.
Kitchen
9' 11" x 9' 0" (3.02m x 2.74m) with window to front and fitted with a range of base and wall mounted kitchen cabinets incorporating cupboards and drawers with granite effect working surfaces incorporating a 1 1/2 bowl stainless steel sink with mixer tap, tiled splashback, integrated electric 4 ring hob and oven with extractor over. Space for fridge. Glass panelled door to
Utility room
6' 4" x 5' 10" (1.93m x 1.78m) with window and door to side giving access to the driveway, wall mounted Worcester boiler, space for washing machine and door to
WC
With window to side and fitted with a wash hand basin and wc, tiled walls and laminate flooring.
Living room
15' 7" x 14' 0" (4.75m x 4.27m) with large window to front taking in views, centered around an electric fire on a brick fireplace with wooden mantel and tiled hearth, tv and telephone points.
Study/bedroom 3
10' 0" x 8' 0" (3.05m x 2.44m) with French doors leading to the rear garden, shelved recess with cupboards under, radiator, laminate flooring.
Bedroom 1
13' 5" x 9' 11" (4.09m x 3.02m) with window to rear, fitted double wardrobe, tv point.
Family bathroom
10' 1" x 7' 3" (3.07m x 2.21m) with window to rear, laminated flooring and fitted with a panelled bath, wc, vanity sink unit, shower unit.
Bedroom 2
10' 0" x 10' 1" (3.05m x 3.07m) with window to rear, built in double wardrobe.
Outside
To the front is a generous front garden with an area of lawn with mature well stocked borders, brick wall and a crazy paved driveway providing ample parking and access to the garage. A gated access to either side of the property leads to the rear garden which is beautifully landscaped and divided into two sections. There is a large area of paved patio with a good level of privacy. A retaining wall and steps lead to an area of lawn and with well stocked borders and a feature pond. There is greenhouse, raised beds and a summerhouse.
Garage
19' 6" x 10' 2" (5.94m x 3.10m) with electric up and over door, housing the meters, power and light, window to rear and courtesy door to the rear garden.
Council tax
Rother District Council
Band D - £2379.95 (2023/24)
Property info
For more information about this property, please contact
Campbell’s, TN33 on +44 1424 317043 * (local rate)
Disclaimer
Property descriptions and related information displayed on this page, with the exclusion of Running Costs data, are marketing materials provided by Campbell’s, and do not constitute property particulars. Please contact Campbell’s for full details and further information. The Running Costs data displayed on this page are provided by PrimeLocation to give an indication of potential running costs based on various data sources. PrimeLocation does not warrant or accept any responsibility for the accuracy or completeness of the property descriptions, related information or Running Costs data provided here.































.png)
