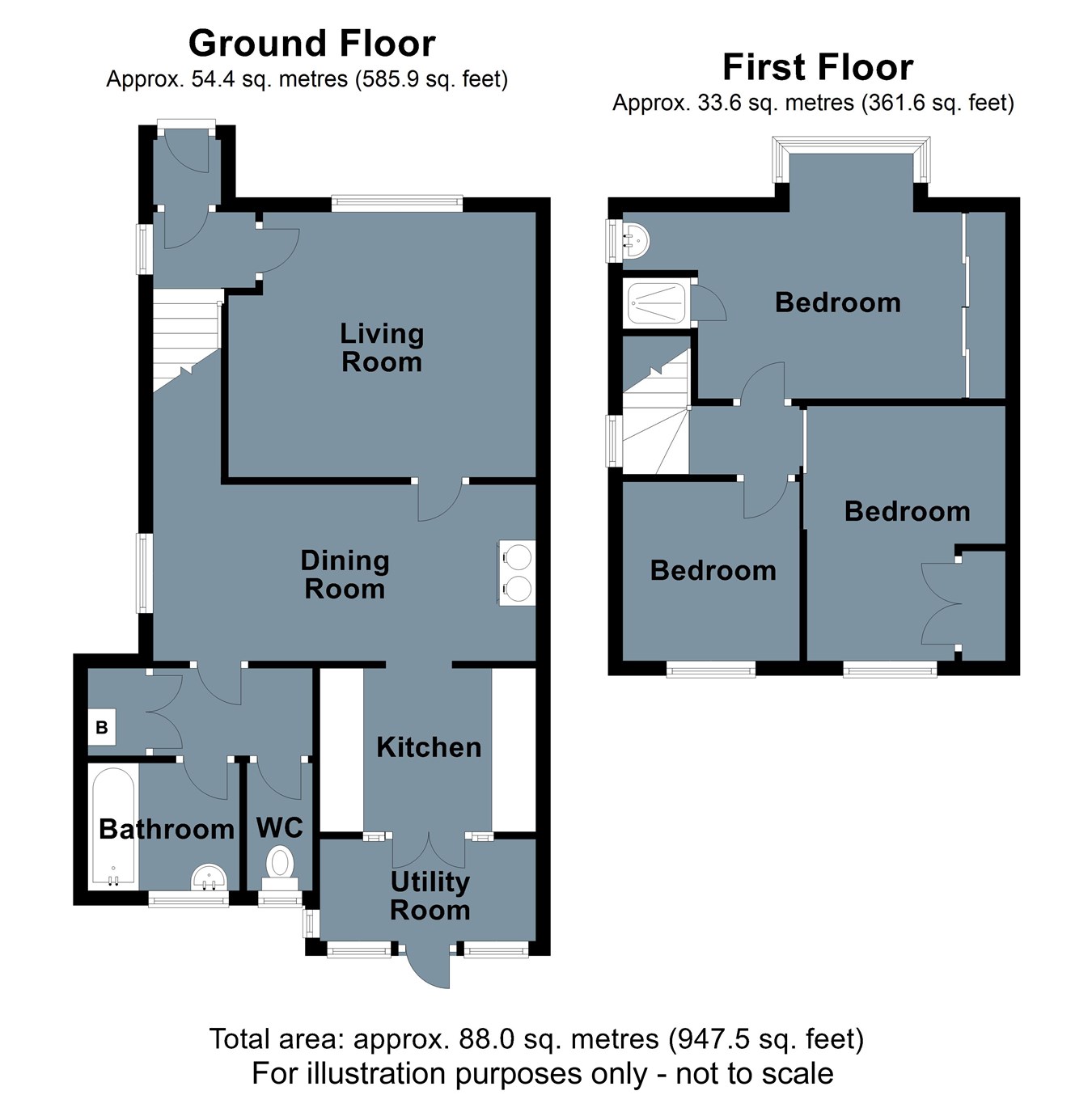Semi-detached house for sale in Hoath Hill, Mountfield TN32
* Calls to this number will be recorded for quality, compliance and training purposes.
Property features
- Semi-Detached Cottage
- 2 Reception Rooms
- 3 Bedrooms
- Large Garage
- Ample Parking
- Backing onto Woodland
Property description
Outside the property occupies a large plot with a long driveway that leads down the side of the property to a substantial detached garage. To the rear of the garage there is also a further timber building and a level area of garden that backs onto open fields. With its convenient location and further potential viewing is recommended.
The accommodation comprises
Studded panelled door to
Entrance porch
4' 1" x 3' 0" (1.24m x 0.91m) with panelled door to
Hallway
With stairs rising to first floor landing.
Living room
13' 9" x 11' 9" (4.19m x 3.58m) with window to front and central stone fireplace incorporating a tv shelf.
Dining room
16' 9" x 7' 10" (5.11m x 2.39m) with window to side, understairs cupboard housing the meter, brick feature fireplace with freestanding two oven Rayburn (not in use).
From the dining room an opening leads to
Inner hallway
With cupboard housing the oil fired boiler.
Bathroom
6' 9" x 5' 7" (2.06m x 1.70m) with window to rear and fitted with a panelled bath and wash hand basin.
Cloakroom
With low level wc.
Kitchen
9' 7" x 7' 3" (2.92m x 2.21m) with tiled floor and fitted with a range of base and wall mounted kitchen units providing cupboards and drawers with working surface incorporating a stainless steel sink with mixer tap and drainer. The kitchen opens into
Rear porch
9' 3" x 4' 6" (2.82m x 1.37m) of double glazed construction below a polycarbonate roof and door to outside.
First floor landing
bedroom
12' 4" x 11' 4" (3.76m x 3.45m) into box bay window to front, fitted with a vanity sink unit and shower enclosure.
Bedroom
11' 5" x 8' 8" (3.48m x 2.64m) with window to rear and double cupboard.
Bedroom
8' 0" x 8' 0" (2.44m x 2.44m) with window to rear.
Garage
19' 4" x 13' 0" (5.89m x 3.96m) with doors to front, shallow pit, power and light.
Outside
The property is approached over a long driveway that provides parking and leads to the side and rear of the property with access to the garage. The front garden is enclosed with fencing, well and planted borders. To the rear of the garage is the oil tank and a timber open fronted store and separate workshop measuring 9' 3" x 7' 0" (2.82m x 2.13m). The rear garden provides area of lawn and patio backing onto open fields.
Council tax
Rother District Council
Band D - £2295.88
Property info
For more information about this property, please contact
Campbell’s, TN33 on +44 1424 317043 * (local rate)
Disclaimer
Property descriptions and related information displayed on this page, with the exclusion of Running Costs data, are marketing materials provided by Campbell’s, and do not constitute property particulars. Please contact Campbell’s for full details and further information. The Running Costs data displayed on this page are provided by PrimeLocation to give an indication of potential running costs based on various data sources. PrimeLocation does not warrant or accept any responsibility for the accuracy or completeness of the property descriptions, related information or Running Costs data provided here.
































.png)
