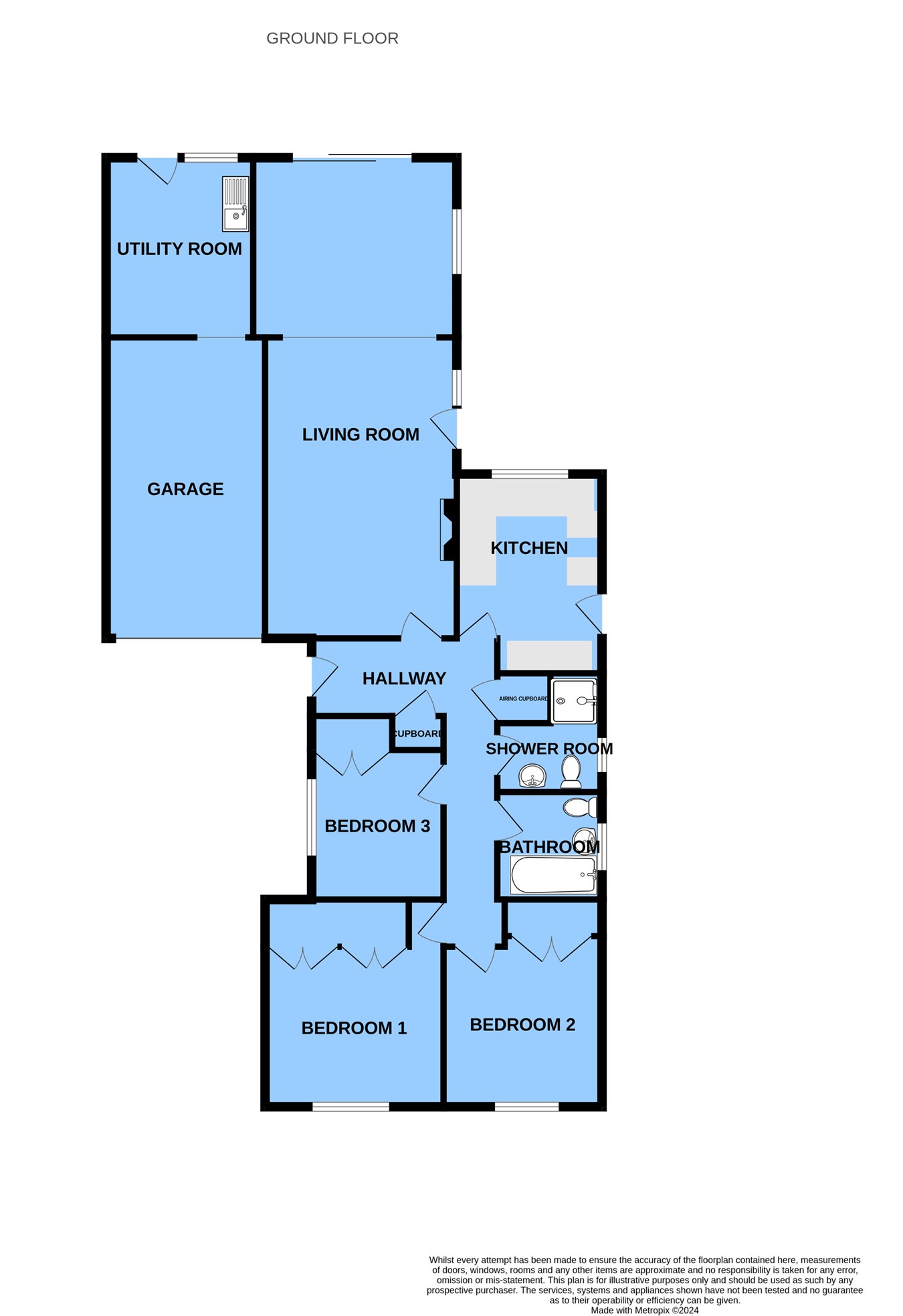Bungalow for sale in Norman Close, Battle TN33
* Calls to this number will be recorded for quality, compliance and training purposes.
Property features
- Link Detached Bungalow
- 3 Double Bedrooms
- Established Gardens
- Garage and Parking
- Popular Cul-de-sac
- Vacant Possession
Property description
The accommodation comprises
A partially glazed door to
Entrance hall
11' 10" x 4' 5" (3.61m x 1.35m) with large cupboard with hanging and shelving housing the fuseboard, and an airing cupboard with shelves.
Kitchen
12' 4" x 9' 4" (3.76m x 2.84m) with window to rear and door to side and fitted with a range of base and wall mounted shaker style kitchen cabinets incorporating cupboards and drawers with a granite effect working surface incorporating a stainless steel sink with mixer tap and drainer, integrated fridge and space for slimline dishwasher and 4 ring hob with extractor above. Serving hatch to dining room.
Living/dining room
29' 9" (9.07m) total length, divided into two separate areas.
Living room 19' 8" x 12' 0" (5.99m x 3.66m) centred around a gas fireplace with door leading out to the rear patio, wall mounted light fittings, tv point and archway to
dining room 12' 11" x 8' 10" (3.94m x 2.69m) having a double aspect with window to side and sliding doors to the rear, storage heater.
Bedroom 1
11' 0" x 11' 0" (3.35m x 3.35m) with window to front and two built in double wardrobes.
Bedroom 2
10' 7" x 10' 2" (3.23m x 3.10m) with window to side, built in double wardrobes.
Bedroom 3
9' 10" x 8' 6" (3.00m x 2.59m) with window to side, built in double wardrobe.
Bathroom
7' 3" x 5' 5" (2.21m x 1.65m) with window to side, tiled walls and fitted with a wc, vanity sink unit, bath and radiator.
Shower room
7' 4" x 5' 6" (2.24m x 1.68m) with window to side and fitted with a wash hand basin, wc, shower cubicle with electric shower fitting, radiator.
Outside
To the front of the property there is an area of established garden and a tarmac driveway leading down to the garage. To the other side a gated access leads to the rear garden which is of a good size and offers a good level of privacy being fence enclosed with established borders planted with mature shrubs, bushes and trees. There is also a shed.
Garage
18' 5" x 8' 1" (5.61m x 2.46m) with remotely operated up and over door, gas meters, power and light. Door to
Utility room
8' 11" x 6' 6" (2.72m x 1.98m) with window and door to rear, base unit incorporating a sink, space for washing machine, tumble dryer and American style fridge/freezer.
Council tax
Rother District Council
Band E - £2908.83 (2023/24)
Property info
For more information about this property, please contact
Campbell’s, TN33 on +44 1424 317043 * (local rate)
Disclaimer
Property descriptions and related information displayed on this page, with the exclusion of Running Costs data, are marketing materials provided by Campbell’s, and do not constitute property particulars. Please contact Campbell’s for full details and further information. The Running Costs data displayed on this page are provided by PrimeLocation to give an indication of potential running costs based on various data sources. PrimeLocation does not warrant or accept any responsibility for the accuracy or completeness of the property descriptions, related information or Running Costs data provided here.






























.png)
