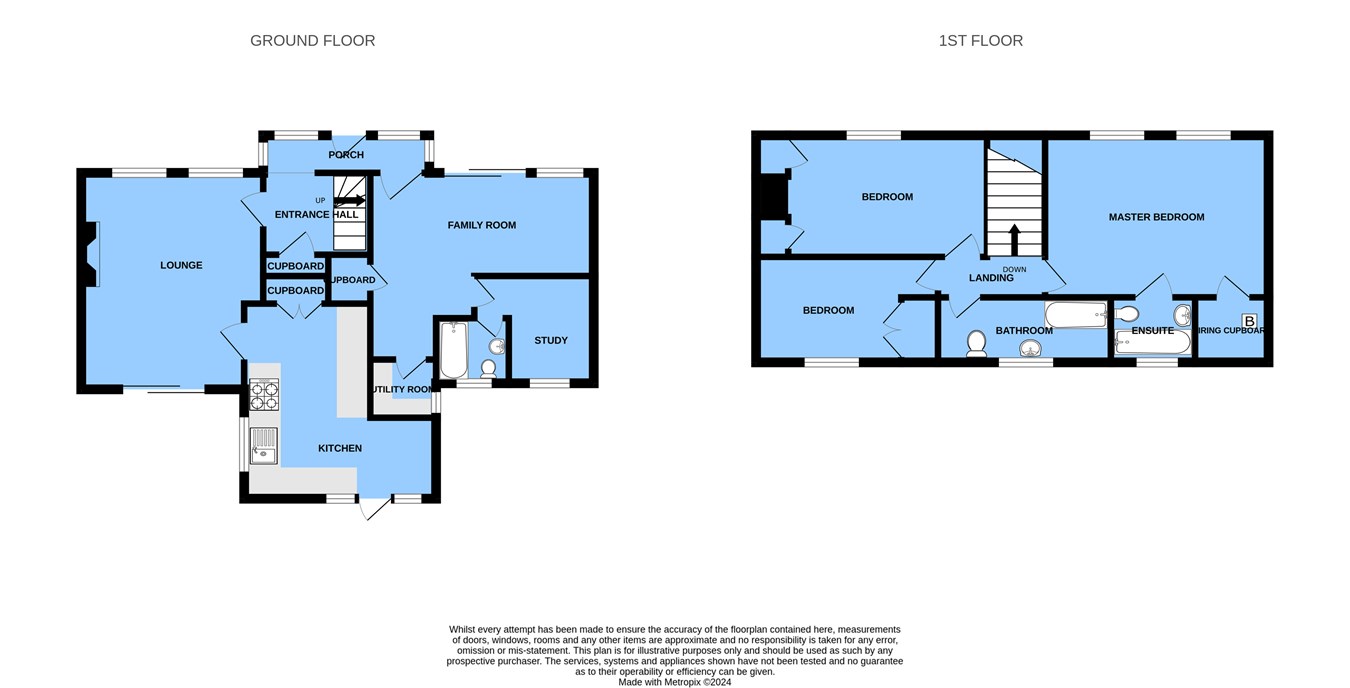Semi-detached house for sale in Forewood Lane, Crowhurst TN33
* Calls to this number will be recorded for quality, compliance and training purposes.
Property features
- Semi-Detached House
- Ground Floor Annexe
- 4 Bedrooms
- Popular Village Location
- Rural Views
- Close to Primary School
- Close to Station
- Semi-Rural
Property description
The accommodation comprises
A panelled door to
Entrance porch
11' 2" x 2' 4" (3.40m x 0.71m) having a triple aspect with herringbone flooring and opening into
Inner hallway
With stairs rising to first floor landing, understairs storage cupboard and separate large cupboard with shelving.
Living/dining room
18' 0" x 13' 6" (5.49m x 4.11m) a double aspect room with sliding doors to patio and garden, feature open fireplace with decorative painted mantel and multi-pane glazed door through to
Kitchen
L shaped 16' 3" x 6' 9" (4.95m x 2.06m) plus 6' 1" x 5' 6" (1.85m x 1.68m) a double aspect room with glazed door to patio and garden. The kitchen is fitted with a range of base and wall mounted kitchen cabinets incorporating cupboards and drawers with spaces and plumbing for appliances and a good area of working surface incorporating a 4 ring ceramic hob with extractor fan above and stainless steel sink with mixer tap and drainer. There is a separate large double cupboard with shelving and space for a breakfast table.
From the entrance hall a door leads to the
Ground floor living room/bedroom suite
Living Room - L shaped measuring 18' 9" x 7' 10" (5.71m x 2.39m) plus 7' 10" x 6' 3" (2.39m x 1.91m) max with window and glazed doors out to the patio with rural views beyond.
Kitchenette/Utility Room - 6' 3" x 5' 1" (1.91m x 1.55m) with window to side, fitted base and wall cupboards, low level oven and working surface incorporating a stainless steel sink and 4 ring hob with extractor above.
Bedroom/Study - 9' 9" x 7' 7" (2.97m x 2.31m) with window to rear.
Bathroom - 6' 5" x 5' 2" (1.96m x 1.57m) with obscured window to rear, part tiled walls and fitted with a white panelled bath with telephone style taps, low level wc and pedestal wash hand basin.
First floor landing
With loft access.
Master bedroom
18' 8" x 12' 7" (5.69m x 3.84m) with two windows taking in rural views to the front, loft access and large airing cupboard 6' 4" x 5' 2" (1.93m x 1.57m) housing the lpg boiler and hot water tank.
En-suite bathroom
6' 6" x 5' 2" (1.98m x 1.57m) with obscured window to rear and fitted with a white panelled bath with telephone style taps, low level wc and pedestal wash hand basin.
Family bathroom
12' 0" x 5' 1" (3.66m x 1.55m) with obscured windows to rear and fitted with a white panelled bath with shower screen and tiled enclosure, pedestal wash hand basin and low level wc.
Bedroom
15' 8" x 9' 5" (4.78m x 2.87m) with window taking in views to the front, built in cupboard providing hanging and shelving.
Bedroom
10' 7" x 8' 1" (3.23m x 2.46m) with window taking in views of the garden, built in cupboards providing hanging and shelving.
Outside
The property is approached over a pedestrian pathway that leads round to the front door. The garden is enclosed with mature hedging and provides a good sized area of lawn that wraps around to the side where there is a greenhouse and additional area of patio. The rear garden is enclosed with further hedging and a patio and an additional area of lawn.
Property info
For more information about this property, please contact
Campbell’s, TN33 on +44 1424 317043 * (local rate)
Disclaimer
Property descriptions and related information displayed on this page, with the exclusion of Running Costs data, are marketing materials provided by Campbell’s, and do not constitute property particulars. Please contact Campbell’s for full details and further information. The Running Costs data displayed on this page are provided by PrimeLocation to give an indication of potential running costs based on various data sources. PrimeLocation does not warrant or accept any responsibility for the accuracy or completeness of the property descriptions, related information or Running Costs data provided here.





































.png)
