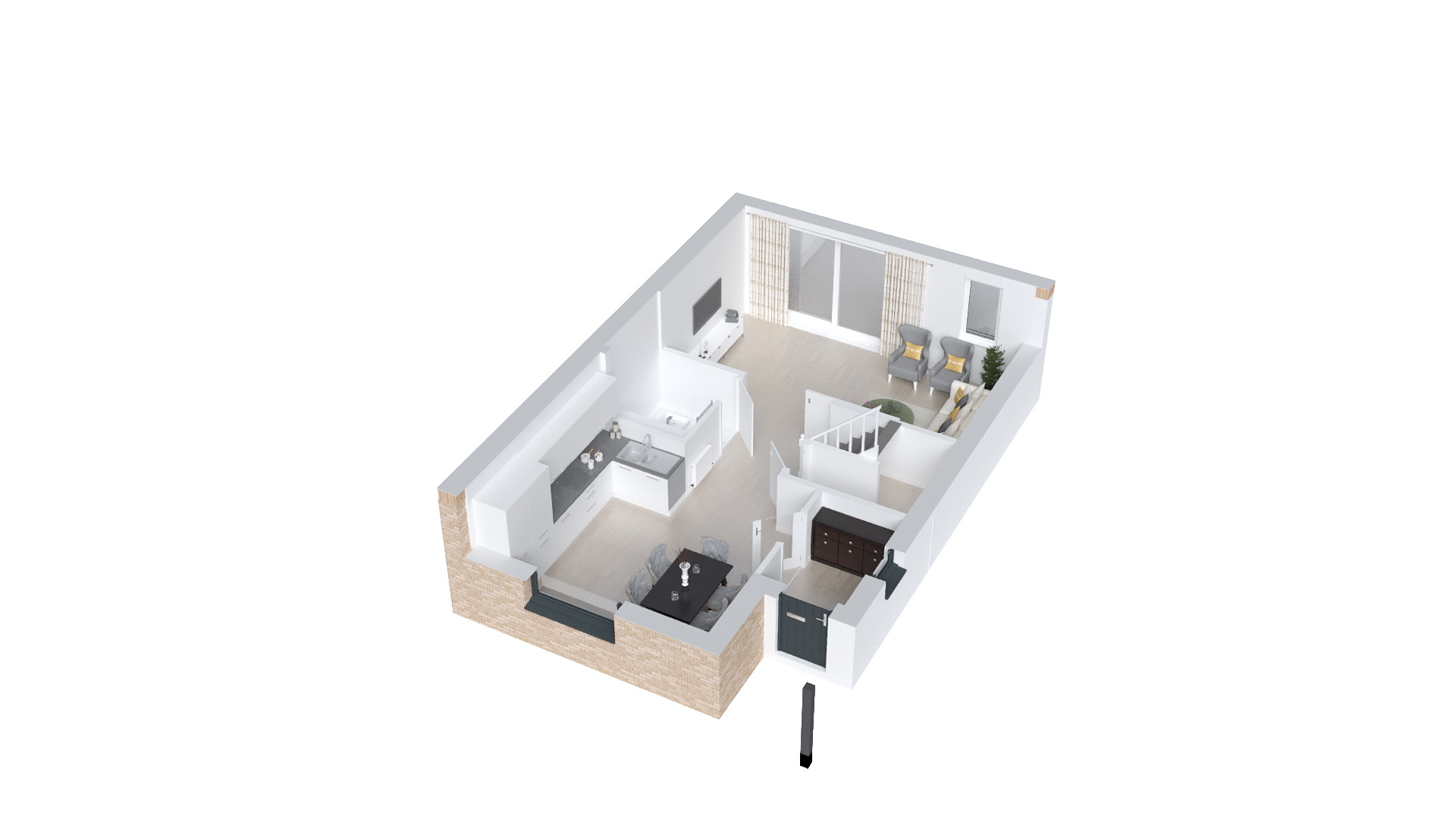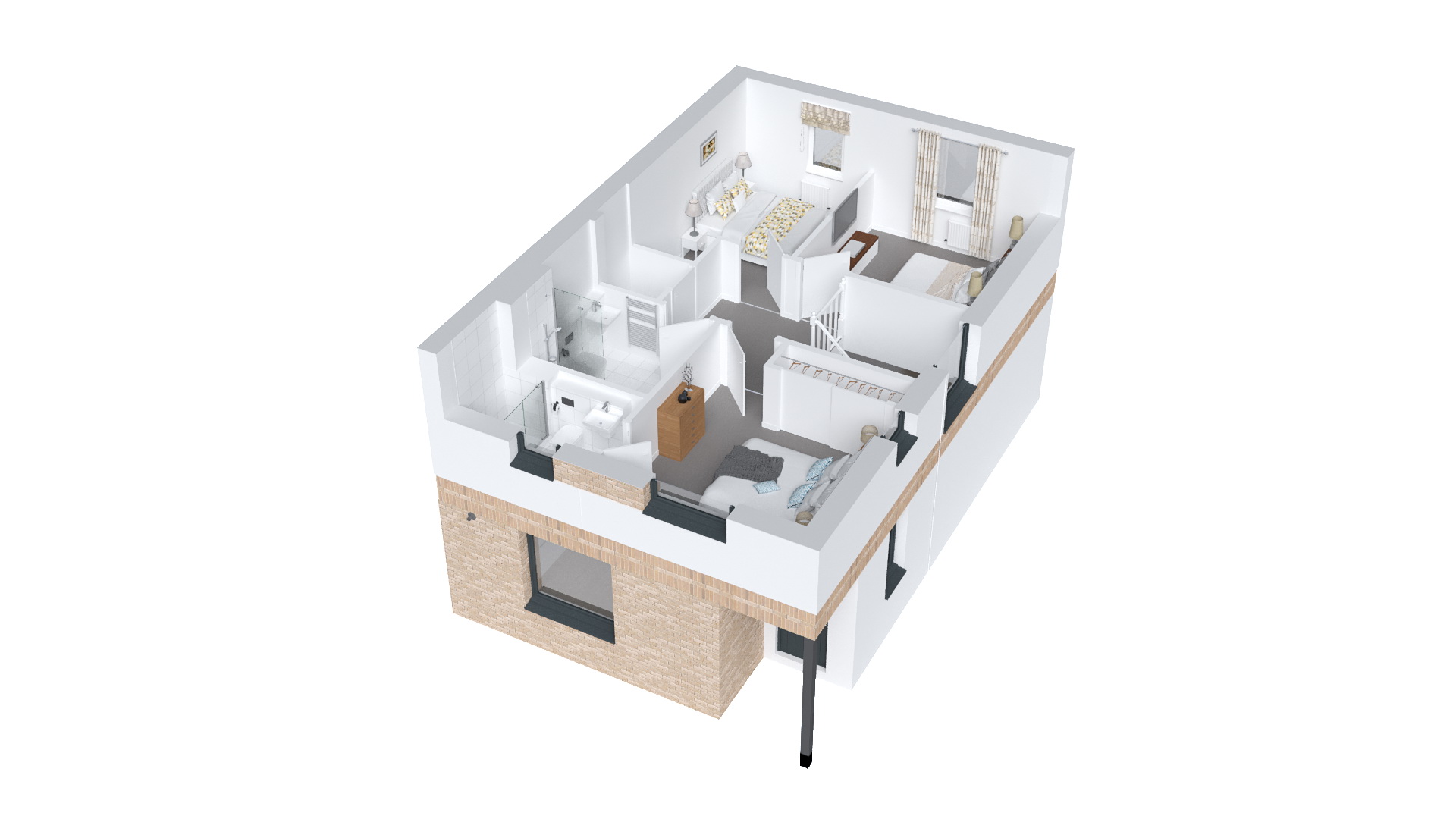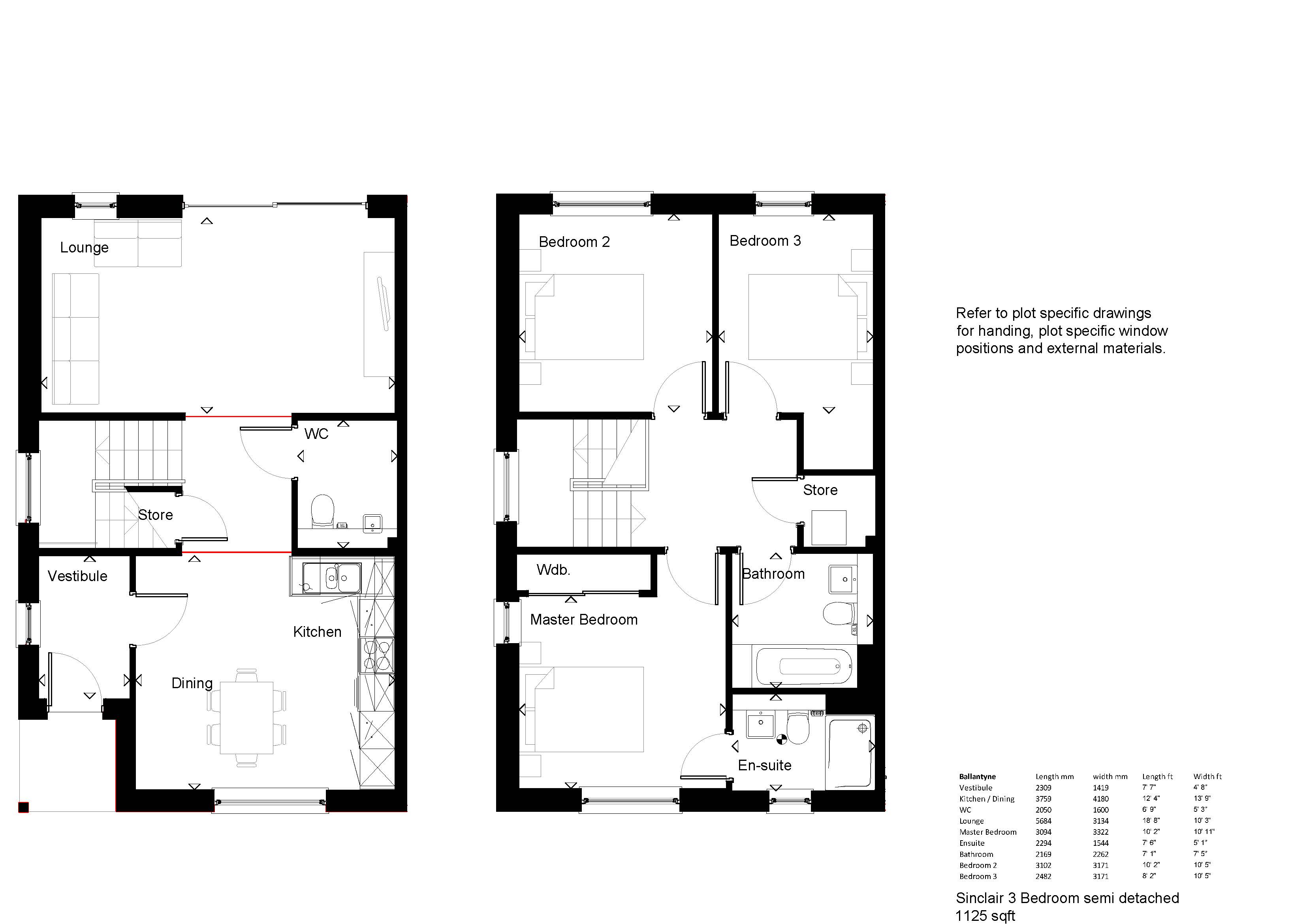Semi-detached house for sale in Plot 57, The Sinclair, Loughborough Road, Kirkcaldy KY1
Images may include optional upgrades at additional cost
* Calls to this number will be recorded for quality, compliance and training purposes.
Property features
- Open plan living space, and an abundance of natural light and good storage
- Spacious open plan kitchen/dining area with patio doors onto the private garden
- Bosch appliances oven, hob, extractor, fridge/freezer, dishwasher, washing machine
- Master bedroom benefits from large fitted wardrobes and ensuite shower room
- Family bathroom - shower over bath & back to wall white porcelain sanitaryware
- Energy Efficient - High Performance UPVC Windows & Doors - pv Solar Panels
- Gas Central Heating - Dual control heating system for ground and upper floor
- Allocated Parking
- Q Assure 10 Year Warranty - EPC rating B
Property description
The Sinclair is a generous three-bedroom home entered via a covered porch that leads on to a large, naturally lit vestibule. The space and light throughout the open-plan ground floor creates the feel of a loft apartment rather than a two-storey home. With a large kitchen / family area at the front and the lounge at the rear of the house, the Sinclair combines practicality with style. The large sliding patio doors to the rear allow the interior and exterior spaces to merge. There is also a convenient downstairs cloakroom with WC.
The open-plan stair features a half landing window and leads to the bright upper hall. Upstairs we have built the washing machine and boiler into its own large cupboard to keep it tucked away and give somewhere to store all those laundry essentials. The master bedroom to the front has a fitted wardrobe and an en-suite shower room, a must for any modern family. There are two further double bedrooms to the rear, and the family bathroom with back to wall white porcelain sanitaryware and chrome fittings.
Energy Efficient Home
• EPC B rating
• Photovoltaic panels
• Sustainable timber
• Low carbon footprint
• High specification of insulation
• Underfloor insulation
**Please note, images are for illustrative purposes, and not plot specific**
Property info
For more information about this property, please contact
Whiteburn Projects - Viewforth, KY1 on +44 1592 508682 * (local rate)
Disclaimer
Property descriptions and related information displayed on this page, with the exclusion of Running Costs data, are marketing materials provided by Whiteburn Projects - Viewforth, and do not constitute property particulars. Please contact Whiteburn Projects - Viewforth for full details and further information. The Running Costs data displayed on this page are provided by PrimeLocation to give an indication of potential running costs based on various data sources. PrimeLocation does not warrant or accept any responsibility for the accuracy or completeness of the property descriptions, related information or Running Costs data provided here.


































.png)