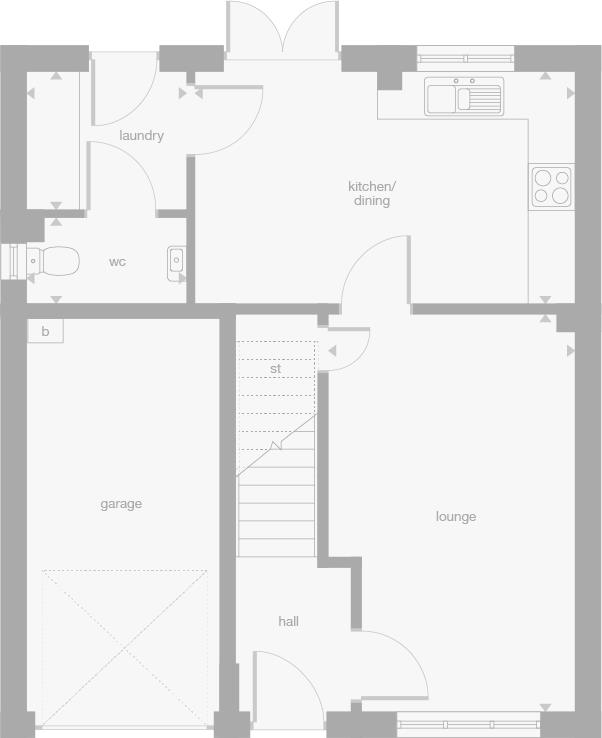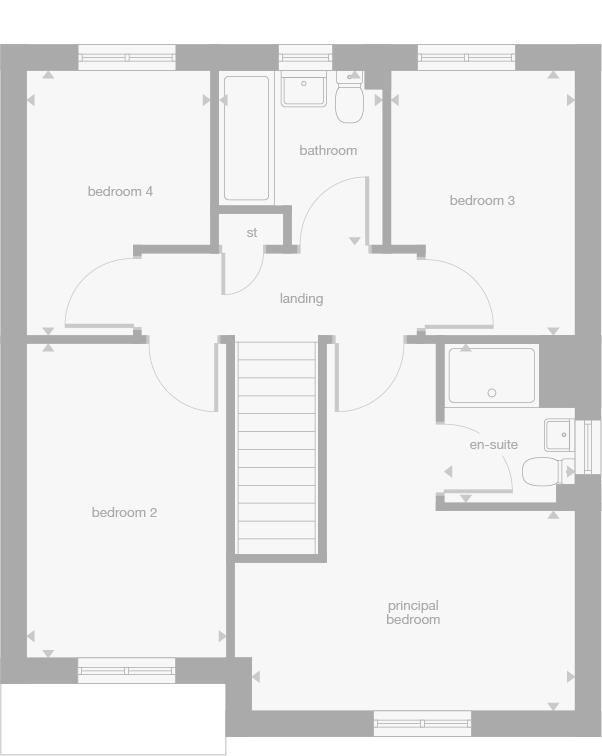Detached house for sale in "Leawood" at Calender Avenue, Kirkcaldy KY1
Images may include optional upgrades at additional cost
* Calls to this number will be recorded for quality, compliance and training purposes.
Property features
- Open plan kitchen family dining area
- Separate lounge
- Laundry room
- French doors to the garden
- Integral garage
- Principal bedroom with en-suite
- Flexible space for home office
- 10-year NHBC warranty
- Energy-efficient
- Single Garage
Property description
Plot 21
Tenure: Freehold
Length of lease: N/A
Annual ground rent amount (£): N/A
Ground rent review period (year/month): N/A
Annual service charge amount (£): 67.50
Service charge review period (year/month): Yearly
Council tax band (England, Wales and Scotland): E
Reservation fee (£): 500
For more information about the optional extras available in our new homes, please visit the Miller Homes website.
Plot 74
Tenure: Freehold
Length of lease: N/A
Annual ground rent amount (£): N/A
Ground rent review period (year/month): N/A
Annual service charge amount (£): 67.50
Service charge review period (year/month): Yearly
Council tax band (England, Wales and Scotland): E
Reservation fee (£): 500
For more information about the optional extras available in our new homes, please visit the Miller Homes website.
Plot 84
Tenure: Freehold
Length of lease: N/A
Annual ground rent amount (£): N/A
Ground rent review period (year/month): N/A
Annual service charge amount (£): 67.50
Service charge review period (year/month): Yearly
Council tax band (England, Wales and Scotland): E
Reservation fee (£): 500
For more information about the optional extras available in our new homes, please visit the Miller Homes website.
Plot 88
Tenure: Freehold
Length of lease: N/A
Annual ground rent amount (£): N/A
Ground rent review period (year/month): N/A
Annual service charge amount (£): 67.50
Service charge review period (year/month): Yearly
Council tax band (England, Wales and Scotland): E
Reservation fee (£): 500
For more information about the optional extras available in our new homes, please visit the Miller Homes website.
Rooms
Ground Floor
- Lounge (3.12 x 5.01 m)
- Kitchen/Dining (4.79 x 2.93 m)
- Laundry (2.01 x 1.74 m)
- WC (2.01 x 1.05 m)
- Principal Bedroom (4.06 x 2.51 m)
- En-Suite (1.64 x 2.01 m)
- Bedroom 2 (2.52 x 3.96 m)
- Bedroom 3 (2.32 x 3.34 m)
- Bedroom 4 (2.32 x 3.34 m)
- Bathroom (2.07 x 2.2 m)
About Victoria Wynd
Located in Kirkcaldy, Victoria Wynd offers a range of three and four bedroom homes ideal for couples and families - all designed with modern living in mind. Further information about Victoria Wynd is available from our Lapwing Brae development - make your appointment today to find out more.
This new development is perfectly positioned with easy access to shops with Fife Central Retail Park just over a mile away, as well as plenty of outdoor spaces, such as Ravenscraig Park and beaches like Pathead Sands, all located close by. Victoria Wynd is the perfect setting for weekend walks and cycling as well as access to all of the amenities you need, there’s even the UK’s largest artisan market to enjoy, based in Kirkcaldy. Commuting is a breeze by car, rail and bus into neighbouring cities such as Dunfermline, Glenrothes, Edinburgh and Dundee.
Opening Hours
Our Development Sales Manager is based at our Lapwing Brae development, just off Lapwing Drive, Dunfermline, KY11 8QE. Visit us anytime during our opening hours.
Disclaimer
The house plans shown above, including the room specifications, may vary from development to development and are provided for general guidance only. For more accurate and detailed plans for a specific plot, please check with your local Miller Homes sales adviser. Carpets and floor coverings are not included in our homes as standard.
Property info
For more information about this property, please contact
Miller Homes - Victoria Wynd, KY1 on +44 1592 508611 * (local rate)
Disclaimer
Property descriptions and related information displayed on this page, with the exclusion of Running Costs data, are marketing materials provided by Miller Homes - Victoria Wynd, and do not constitute property particulars. Please contact Miller Homes - Victoria Wynd for full details and further information. The Running Costs data displayed on this page are provided by PrimeLocation to give an indication of potential running costs based on various data sources. PrimeLocation does not warrant or accept any responsibility for the accuracy or completeness of the property descriptions, related information or Running Costs data provided here.





















.png)