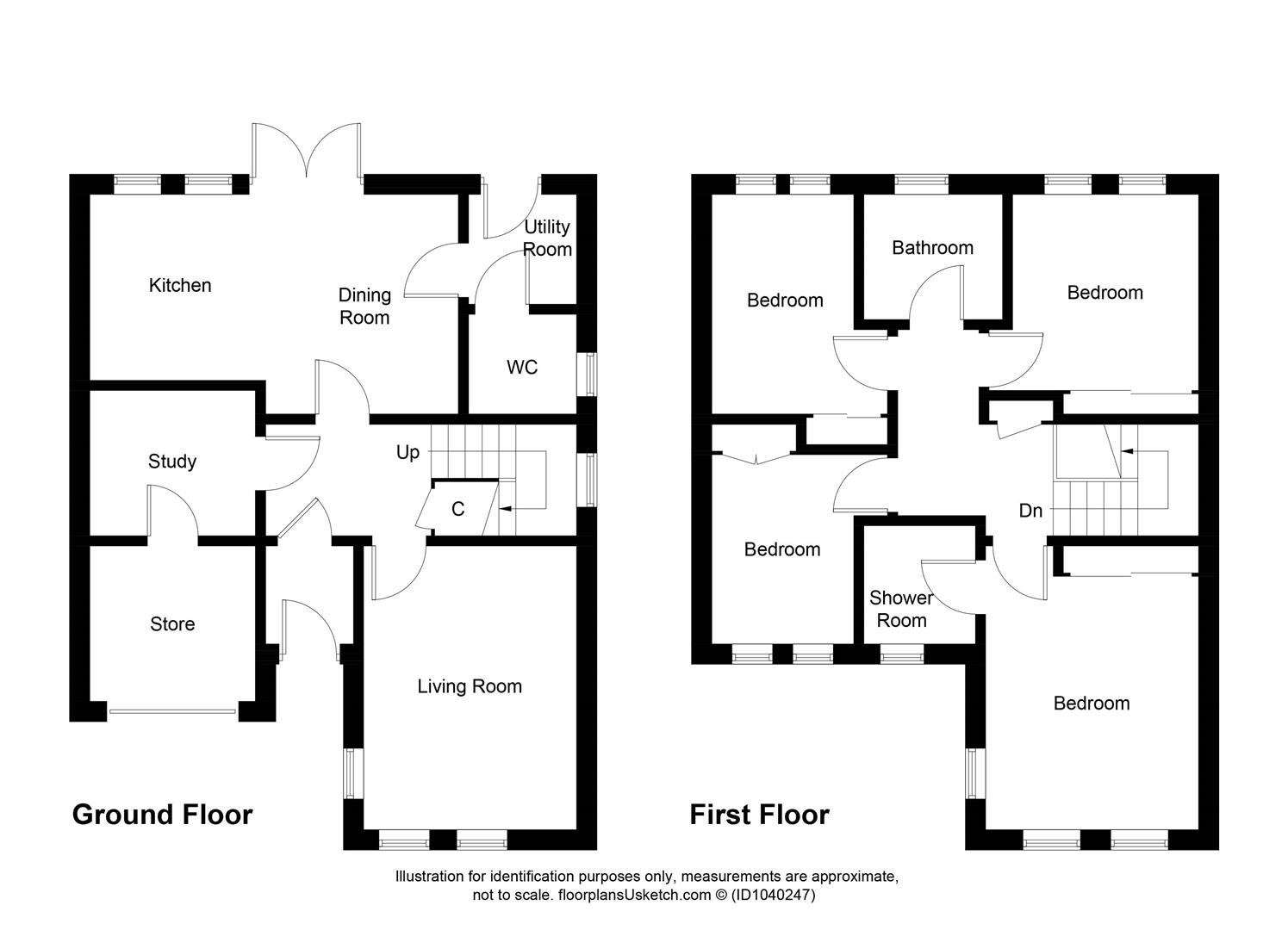Detached house for sale in Victoria Close, Coaltown Of Wemyss, Kirkcaldy KY1
* Calls to this number will be recorded for quality, compliance and training purposes.
Property features
- Stunning modern execuitve detached villa
- Four double bedrooms master en-suite
- Dg- GCH - EPC B - solar panels - home report £285,000
- Large drive- garage/ office with electric door
- Private south facing garden
- Generous modern dining kitchen
- Utility rm - Sep WC - family bathroom/WC
- Oak internal standard of finish
- Buily by lundin homes - NHBC
- Floored loft - cul de sac position
Property description
New for sale a Stunning Modern Executive Detached Villa built by Lundin Homes in small private cal de sac within a must sought after coastal village. Award Winning Home Sweet Home Estate Agents Fife are delighted to offer for sale beautifully appointed family home featuring Oak internal doors/ facings, private South facing rear garden & generous accommodation. Comprising - Vestibule - Reception Hall - Lounge- Generous Dining Kitchen - Utility - Sep WC - Four Double Bedrooms all with fitted wardrobes - Master En-Suite - Family 4 piece Bathroom/WC. Dg - GCH - EPC B - Solar Panels -NHBC - Floor Loft with ladder/ power & light. Externally large mono block paved Driveway - Single Garage with electric door with temporary partition separating Garage & Office area all with power/light & internal access from Hallway. To rear generous enclosed South facing landscaped garden. Home report £285,000. View now!
Full Description
New for sale a Stunning Modern Executive Detached Villa built by Lundin Homes in small private cal de sac within a must sought after coastal village. Award Winning Home Sweet Home Estate Agents Fife are delighted to offer for sale beautifully appointed family home featuring Oak internal doors/ facings, private South facing rear garden & generous accommodation. Comprising - Vestibule - Reception Hall - Lounge- Generous Dining Kitchen - Utility - Sep WC - Four Double Bedrooms all with fitted wardrobes - Master En-Suite - Family 4 piece Bathroom/WC. Dg - GCH - EPC B - Solar Panels -NHBC - Floor Loft with ladder/ power & light. Externally large mono block paved Driveway - Single Garage with electric door with temporary partition separating Garage & Office area all with power/light & internal access from Hallway. To rear generous enclosed South facing landscaped garden. Home report £285,000. View now!
Location
Beautiful small coastal village offering ideal commuter links via road & bus. Local shop, post office, bowling club & primary school are offered. Short walk to Wemyss Castle & grounds.
Vestibule
Security door. Oak facings & doors. Lvt ( Luxury Vinyl tile flooring).
Reception Hall
Beautifully appointed with Oak facing & doors. Lvt flooring. Store cupboard. Internal access to Office/ Garage.
Lounge (5.35 x 3.66 (17'6" x 12'0"))
Well presented public room with 2 dg window to front & 1 dg window to side. Georgian style ceiling. Carpet.
Dining Kitchen (7.92 x 3.41 (25'11" x 11'2"))
Generously proportioned with a range of modern wall & base cabinets, wipe clean worktop, inset sink & mixer tap. Integrated 5 burner gas hob, double oven, dishwasher. 2 dg windows to rear. Dg french doors to garden.Vinyl tile floor.
Utility Room
Modern base storage cabinets. Wipe clean worktop, inset sink. Security door.
Sep Wc
Well proportioned & could easily be adapted to a Wet Room. Wash hand basin, low level wc. Frost dg window. Extractor fan. Vinyl floor.
Stairs To First Floor Galleried Landing
Feature Oak staircase & balustrade. Store cupboard. Dg window on half landing. Hatch to loft with folding ladder to floored loft with power & light.
Master Bedroom (5.35 x 3.66 (17'6" x 12'0"))
Well proportioned main double bedroom with double mirrored wardrobes. 2 dg windows to front & 1 dg window to side provide natural light, Carpet.
En-Suite Shower-Room/Wc
Modern suite to include large double walk in shower with clear screen. Wash hand basin. Low level wc. Frost dg window. Tiled floor & wall. Chrome radiator. Shelved storage.
Bedroom 2 (3.79 x 2.89 (12'5" x 9'5"))
Second double bedroom with double wardrobe. 2 dg windows to front. Carpet.
Bedroom 3 (3.50 x 2.63 (11'5" x 8'7"))
Third double bedroom with double wardrobe. Dg window to rear. Carpet.
Bedroom 4 (3.50 x 2.63 (11'5" x 8'7"))
Bright fourth double bedroom with double wardrobe. Dg window to rear. Carpet
Family Bathroom/Wc
Well proportioned to feature stand alone bath - Separate double shower - Wash hand basin - Low level wc. Frost dg window. Chrome radiator. Frost dg window.
Large Driveway
Mono block paved provides off street parking for several car. Gated access to rear.
Garage
Electric door to front. Partitioned to provide store area & separate working office internal access as well. Power/ light.
Rear Garden
Private enclosed rear garden with South facing aspect. Large paved terrace. Plum slate. Feature under cover fixed terrace & seating area. Bike shed & work shed included in sale. Water tap. Security light.
Solar Panels
Provide a reduction of aprox 50% in electricity bills for 8 months of the year with 6.1 kilowatt battery.
Property info
For more information about this property, please contact
Home Sweet Home Estate Agents - Fife, KY7 on +44 1592 508017 * (local rate)
Disclaimer
Property descriptions and related information displayed on this page, with the exclusion of Running Costs data, are marketing materials provided by Home Sweet Home Estate Agents - Fife, and do not constitute property particulars. Please contact Home Sweet Home Estate Agents - Fife for full details and further information. The Running Costs data displayed on this page are provided by PrimeLocation to give an indication of potential running costs based on various data sources. PrimeLocation does not warrant or accept any responsibility for the accuracy or completeness of the property descriptions, related information or Running Costs data provided here.










































.png)


