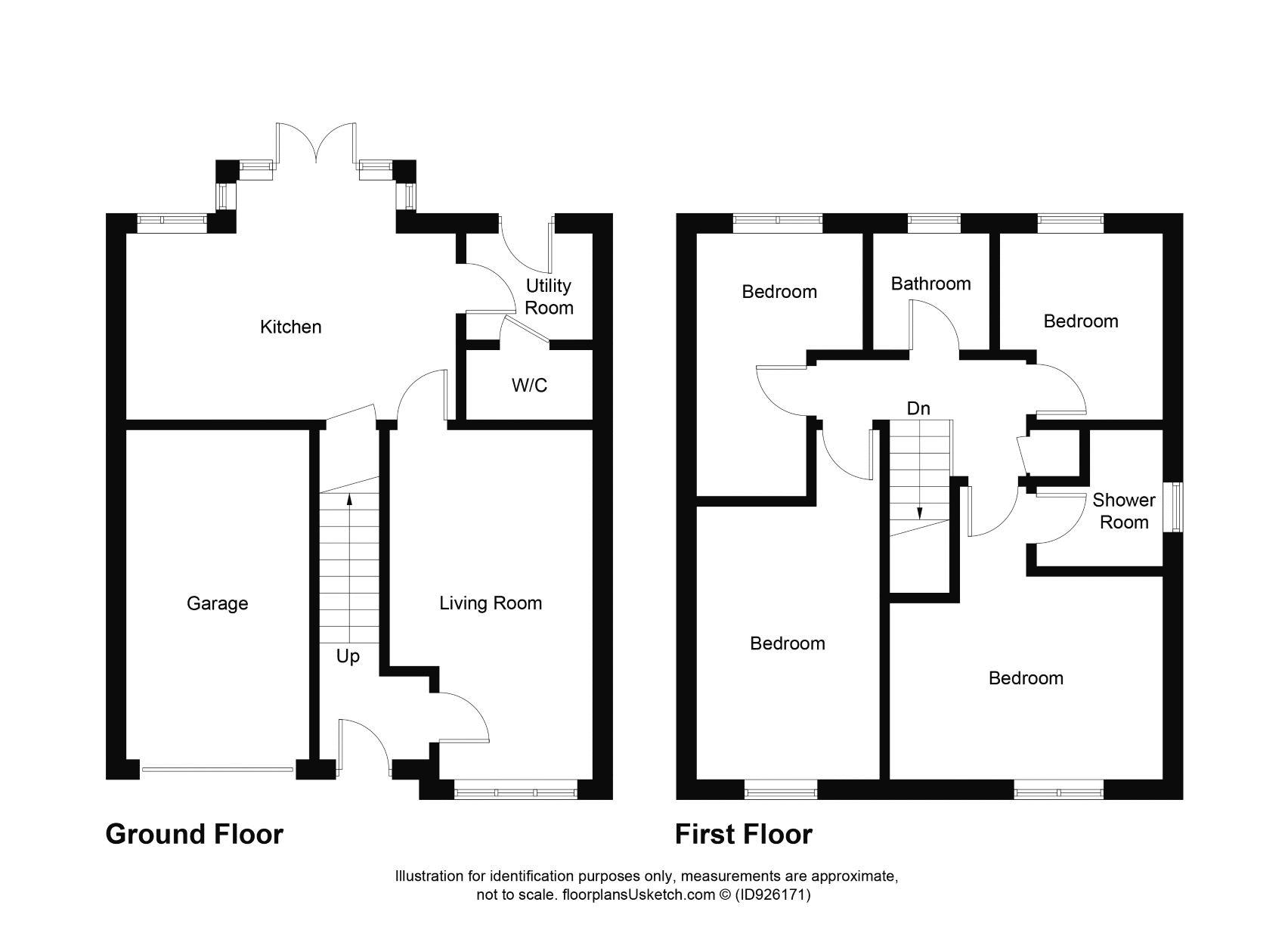Property for sale in Torvean Crescent, Kirkcaldy KY2
* Calls to this number will be recorded for quality, compliance and training purposes.
Property features
- Situated in a cul-de-sac within this sought after private residential area.
- Well presented detached villa
- Lounge & dining kitchen with French doors leading out into the rear garden
- Utility room & wc apartment
- 4 bedrooms (master with en suite shower room) & bathroom
- Gas central heating & double glazing
- Garden ground with double mono blocked driveway & garage
Property description
Susan Morton at Morton Napier is delighted to market this well presented detached villa situated in a cul-de-sac within this sought after private residential area.. Located close to the A92 (Edinburgh) link road which allows easy commuting, primary and secondary schools, and the main shops within Fife Retail Park. Comprising: Hallway, lounge, dining kitchen with French doors leading out into the rear garden, utility room, wc apartment, 4 bedrooms (master with en suite shower room) and bathroom. Gas central heating and double glazing. Garden ground with double mono blocked driveway and garage.
Entrance
Entrance to the property is over a mono-blocked pathway/driveway leading to the main door with glazed panel over which opens into the hallway.
Hallway
The hallway allows access into the lounge and incorporates the staircase leading to the upper level. Amtico flooring, ceiling light point, radiator, central heating/hot water programmer, smoke detector and double power point.
Lounge (18' 2'' x 9' 9'' (5.53m x 2.97m))
The lounge features a front facing window and has ample space for furniture. Amtico flooring, ceiling light point, radiator, tv point and ample power points. Doors leading into the hallway and the dining kitchen.
Dining Kitchen (16' 1'' x 11' 8'' (4.90m x 3.55m))
The dining kitchen features a rear facing window, bay window with French doors leading out into the rear garden, a walk-in cupboard which also houses both electric meter and fuse box, and incorporates both floor and wall mounted units including an integrated fridge/freezer and dishwasher, built-in electric double oven/grill with gas hob and chrome extractor canopy over, work surfaces over and a sink unit. Amtico flooring, two ceiling light points, radiator, kickplate electric heater, under unit lighting, kickplate lighting and ample power points. Door leading into the utility room and lounge.
Utility Room (6' 5'' x 5' 7'' (1.95m x 1.70m))
The utility room features a main door with a glazed panel leading out into the rear garden and incorporates a work surface with space below for washing machine and tumble dryer. Amtico flooring, ceiling light point, extractor fan and ample power points. Doors leading into the dining kitchen and the wc apartment.
WC Apartment (6' 5'' x 3' 6'' (1.95m x 1.07m))
The wc apartment incorporates a low flush wc and a wash hand basin with tiling above. Amtico flooring, ceiling light point, radiator and extractor fan. Door leading into the utility room.
Staircase And Upper Hallway
The staircase and upper hallway allows access into all 4 bedrooms, bathroom, loft space and incorporates a built-in cupboard. Fitted carpet, ceiling light point, radiator, smoke detector and ample power points.
Bedroom 1 (14' 4'' x 13' 6'' (4.37m x 4.11m))
This bedroom features a front facing window. Wood effect laminate flooring, ceiling light point, radiator, telephone point, central heating/hot water programmer and ample power points. Doors leading into the hallway and en-suite shower room.
En-Suite (7' 1'' x 6' 5'' (2.16m x 1.95m))
The partially tiled en-suite shower room features a side facing opaque glazed window and incorporates a low flush wc, a wash hand basin and a shower cubicle. Wood effect laminate flooring, ceiling light point, radiator, extractor fan and shaver point.
Bedroom 2 (16' 9'' x 9' 0'' (5.10m x 2.74m))
This bedroom features a front facing window and is currently being used as a cinema room. Wood effect laminate flooring, eight ceiling downlights, radiator, tv point and ample power points. Door leading into the hallway.
Bedroom 3 (12' 1'' x 7' 6'' (3.68m x 2.28m))
This bedroom which is currently being used as an office features a rear facing window. Wood effect laminate flooring, ceiling light point, radiator and ample power points. Door leading into the hallway.
Bedroom 4 (6' 9'' x 5' 4'' (2.06m x 1.62m))
This bedroom features a arear facing window. Wood effect laminate flooring, ceiling light point, radiator and ample power points. Door leading into the hallway.
Bathroom (6' 9'' x 5' 4'' (2.06m x 1.62m))
The partially tiled bathroom features a rear facing opaque glazed window and incorporates a low flush wc, a wash hand basin and a bath with wall mounted shower and screen over. Wood effect laminate flooring, ceiling light point, radiator and extractor fan. Door leading into the hallway.
Garden Ground
The front garden ground is laid to the double mono-blocked driveway, lawn, flowerbed and tree, with external lighting and pathway to the left hand side allowing access around into the rear garden. The rear garden ground is enclosed by wood fencing, is laid to paved patio area, paving, lawn and with external lighting and cold water tap.
Garage
The garage features an up and over vehicular door, power and light.
Extras Included
Floor coverings, window blinds, built-in electric double oven/grill with gas hob and chrome extractor canopy over, integrated fridge/freezer and dishwasher.
Property info
For more information about this property, please contact
Morton Napier, KY1 on +44 1592 508039 * (local rate)
Disclaimer
Property descriptions and related information displayed on this page, with the exclusion of Running Costs data, are marketing materials provided by Morton Napier, and do not constitute property particulars. Please contact Morton Napier for full details and further information. The Running Costs data displayed on this page are provided by PrimeLocation to give an indication of potential running costs based on various data sources. PrimeLocation does not warrant or accept any responsibility for the accuracy or completeness of the property descriptions, related information or Running Costs data provided here.





































.png)