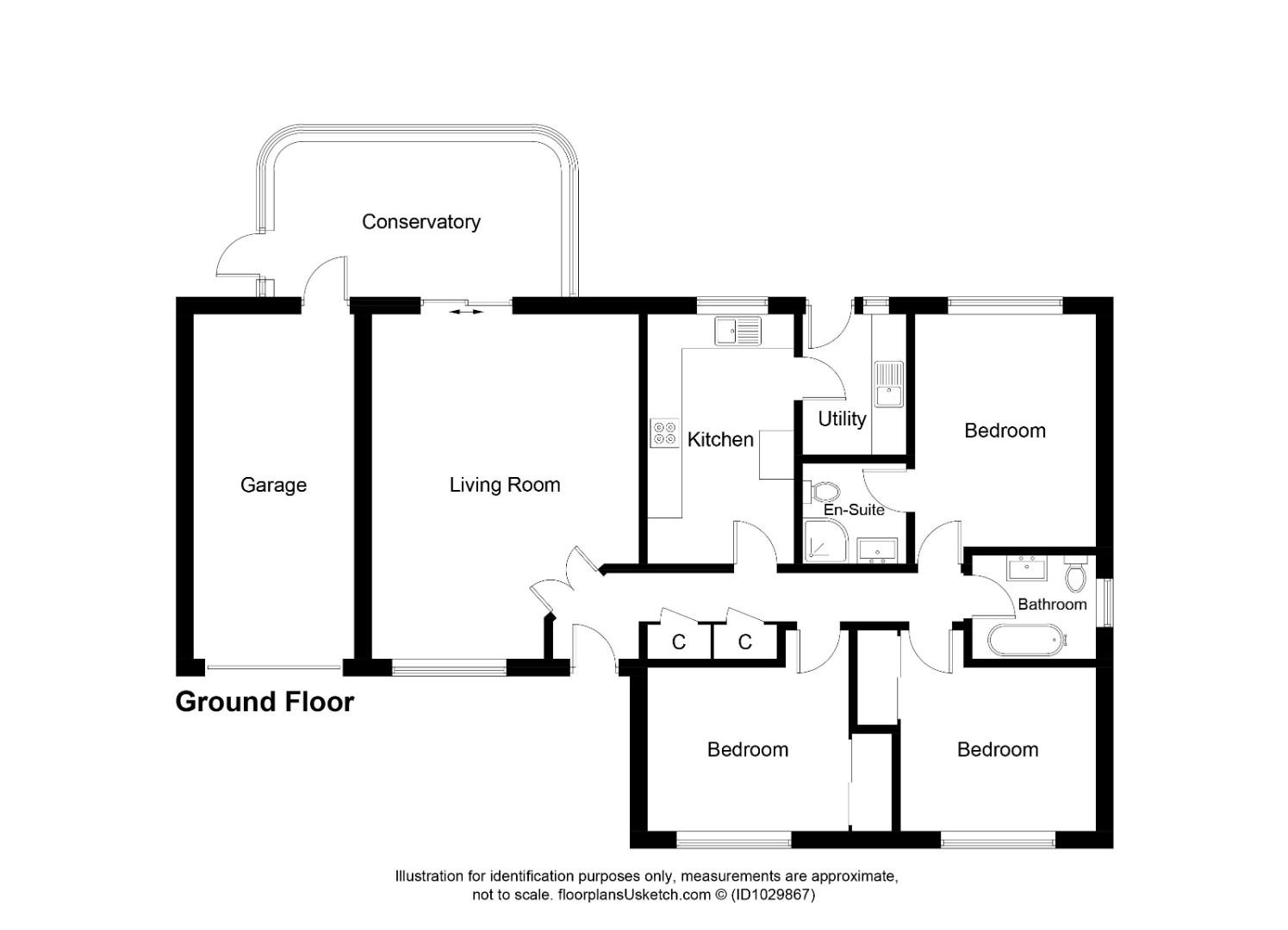Bungalow for sale in Inch View, Kirkcaldy KY1
* Calls to this number will be recorded for quality, compliance and training purposes.
Property features
- Detached Bungalow
- 3 Double Bedrooms
- Lounge
- Conservatory
- Kitchen
- Utility Room
- Ensuite Shower Room
- Family Bathroom
- Gardens & Integrated Garage
Property description
Rarely available detached three bedroomed bungalow within the highly sought after area of Seafield, short distance to the beach and Fife coastal path, train station and local amenities. The property comprises; hallway, lounge, kitchen, 3 double bedrooms, en-suite shower room, family bathroom and conservatory. Gas central heating, double glazing, integrated garage and large front and rear gardens. Driveway for multiple cars.
Early viewings are recommended.
Home report and property video link available upon request.
Hallway
Access to the hallway is gained through a double glazed door . Good sized hallway giving access to the lounge, kitchen, three double bedrooms, bathroom. There are two large storage cupboards providing ample storage.
Lounge (4.67 x 5.97 (15'3" x 19'7"))
Bright spacious lounge with large double glazed window overlooking the front of the property providing ample natural light and a full length double glazed patio doors leading to the conservatory. Carpet floor covering, ceiling light points and two wall mounted radiators.
Conservatory (2.70 x 4.77 (8'10" x 15'7"))
Good sized conservatory overlooking the rear of the property providing ample natural light. Carpet floor covering, two wall lights and panel heater. The conservatory gives access to the rear garden and garage.
Kitchen (4.14m x 2.69m (13'7" x 8'10"))
The kitchen has a double glazed window overlooking the rear of the property providing ample natural light and comprises units to both base and wall with work surfaces over and a stainless steel sink with mixer tap. Integrated electric oven and hob with extractor fan above. Ample space for free standing fridge freezer. Laminate floor covering, ceiling strip light and wall mounted radiator. The kitchen gives access to the utility room.
Utility Room (1.60 x 2.24 (5'2" x 7'4"))
The utility room has units to both base and wall and a stainless steel sink with mixer tap. Space for white goods. Laminate floor covering and ceiling light point. The utility room gives access to the rear garden.
Bedroom 2 (3.45 x 2.90 (11'3" x 9'6"))
Good sized bedroom with double glazed window overlooking the front of the property providing ample natural light. Built-in mirrored wardrobes, carpet floor covering, ceiling light point and wall mounted radiator.
Bedroom 3 (3.45 x 2.90 (11'3" x 9'6"))
Good sized double bedroom with double glazed window overlooking the front of the property providing ample natural light. Built-in mirrored wardrobes, carpet floor covering, ceiling light point and wall mounted radiator.
Master Bedroom (3.84 x 3.33 (12'7" x 10'11"))
Another good sized double bedroom with double glazed window overlooking the rear of the property providing ample natural light. Built-in over bed units. Carpet floor covering, ceiling light point and wall mounted radiator. This bedroom gives access to the ensuite shower room.
Ensuite Shower Room (1.91 x 1.60 (6'3" x 5'2"))
The shower room comprises low flush w.c., wash hand basin and large corner shower cubicle with shower over. Interlock floor covering, ceiling spotlights and heated towel rail.
Family Bathroom (2.08 x 2.13 (6'9" x 6'11"))
Spacious bathroom with double glazed opaque window overlooking the side of the property. With low flush w.c., wash hand basin and bath with thermostatic shower over. Tiles to flooring, ceiling light point and wall mounted radiator.
Gardens & Integrated Garage
Extensive front garden mostly laid to monoblock with a slate chipped area and pathway leading to the front door. Large driveway for multiple cars leading to the integrated garage. The rear garden is extensive and is mostly laid to chips and slabs with two lawned areas, a raised pergola and is bordered by a six foot fence. The garage has an electric roller door and access is also gained via a fire safety door from the conservatory.
Property info
Ky231832 - 12 Inch View, Kirkcaldy.Jpg View original

For more information about this property, please contact
Innes Johnston LLP, KY7 on +44 1592 508853 * (local rate)
Disclaimer
Property descriptions and related information displayed on this page, with the exclusion of Running Costs data, are marketing materials provided by Innes Johnston LLP, and do not constitute property particulars. Please contact Innes Johnston LLP for full details and further information. The Running Costs data displayed on this page are provided by PrimeLocation to give an indication of potential running costs based on various data sources. PrimeLocation does not warrant or accept any responsibility for the accuracy or completeness of the property descriptions, related information or Running Costs data provided here.



























.png)