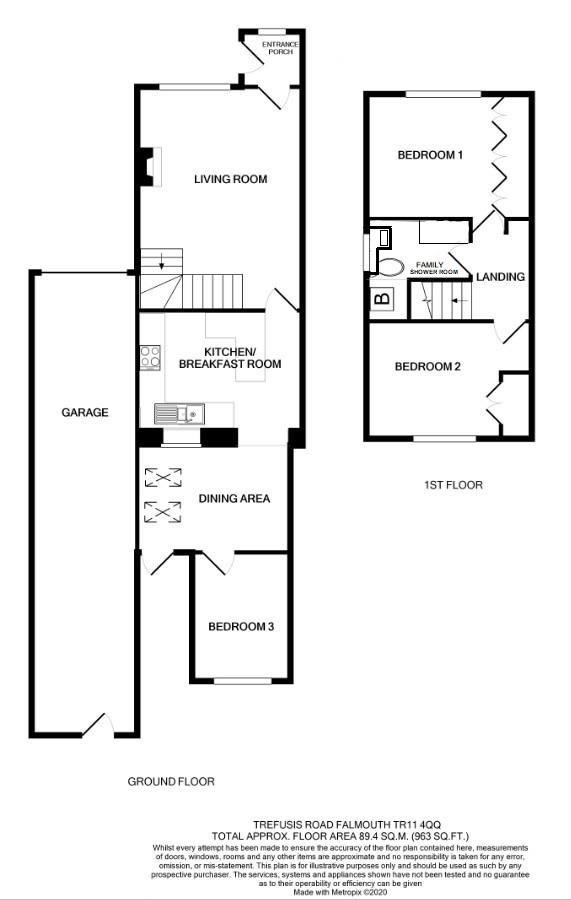Semi-detached house for sale in Trefusis Road, Falmouth TR11
* Calls to this number will be recorded for quality, compliance and training purposes.
Property features
- 3 bedroom family home
- Double length garage plus driveway parking for 2 vehicles
- Views to the rear elevation
- Level rear garden
- Double glazing and gas central heating
- Popular residential road, with footpath to Swanpool beach
- Updated and very well presented accommodation
- EPC rating C
Property description
Located within sought-after Trefusis Road on the outskirts of Falmouth, is this 3 bedroom, semi-detached family home. The versatile accommodation has been extended by the current owners, and is presented in excellent decorative order, comprising on the ground floor: Entrance porch, living room, modern refitted kitchen, dining room, and a 3rd bedroom overlooking the garden and ideal for those who work from home. On the first floor, there are 2 further double bedrooms and a refitted contemporary shower room. The lawned and level rear garden provides a good degree of privacy and enjoys an open aspect. To the front, a driveway gives access to a double length garage, a fantastic storage or workshop space that is 36’ in length. Trefusis Road benefits from a footpath which leads down to Swanpool Beach and Nature Reserve, approximately 0.5 miles away. Both secondary and junior schooling are available close by, with a regular bus service into town from the end of the road.
The Accommodation Comprises
(all dimensions being approximate)
Pathway leading to the:-
Entrance Porch
Obscure half uPVC double glazed entrance door. Cupboard housing fuse box. Ceiling downlight. Telephone point. Door to the:-
Living Room (5.26m x 3.88m (17'3" x 12'8" ))
Measurement taken into staircase. A spacious living room with double glazed window to the front elevation. Gas coal-effect fire with polished stone hearth and timber-effect lintel. Central ceiling light, TV aerial socket, stairs to first floor.
Kitchen/Breakfast Room (3.92m x 2.88m (12'10" x 9'5"))
Refitted in 2021 with modern, white high gloss, eye and waist level units, incorporating a breakfast bar with light wood-effect worktop. Franke stainless steel sink/drainer unit with swan neck mixer tap, space for cooker with gas cooker point and stainless steel extractor fan, space for fridge/freezer. Wood-effect laminate flooring. Archway to the:-
Dining Room (3.62m x 2.48m (11'10" x 8'1"))
A light and bright room with plentiful natural light from two Velux skylights and double glazed door to the garden. Double radiator, central ceiling light. Door to:-
Bedroom Three (3.04m x 2.31m (9'11" x 7'6"))
Double radiator, central ceiling light. Double glazed window to the rear elevation overlooking the level, lawned garden.
First Floor
Landing
Loft access. Doors to bedrooms one, two, and the family bathroom.
Bedroom One (3.27m x 2.95m (10'8" x 9'8"))
Measurements exclude full length built-in wardrobes, offering shelving and hanging space. Double glazed window to the front elevation. Electric wall-mounted heater.
Bedroom Two (3.33m x 2.78m (10'11" x 9'1"))
Measurements exclude triple built-in wardrobes with shelving and hanging space. Double glazed window to the rear elevation with open and far-reaching views towards Falmouth town. Radiator.
Family Shower Room
Refitted in 2023, a contemporary shower room with large walk-in shower cubicle housing a 'rainfall' dual head shower with glass sliding door and panelled surround. Inset wash hand basin and dual flush WC with concealed cistern. White high gloss unit incorporating storage. Heated towel rail/radiator, recessed spot lights, laminate flooring. Over stair storage recess housing combination boiler.
The Exterior
Attached Garage (10.98m x 2.53m (36'0" x 8'3"))
A double length garage with up-and-over door, lighting and power. Exterior water tap. Plumbing for washing machine. Space for further fridges or freezers. Perfect for additional parking or storage of boats etc. Separate fuse box.
Front
Driveway parking for at least two vehicles, with a pathway leading to the front entrance door. Area of lawn with a flowerbed laid with stone chippings and beautiful dracaena palm to the border.
Rear Garden
A good sized lawned and level garden, accessed from the dining area via a double glazed uPVC door. An area of decking wraps around to the rear of bedroom three, with a step leading down to the main garden area. A patioed pathway from the entrance door leads around to the garage and down to an area of decking to the bottom, with an attractive oak tree. The garden is enclosed by fencing and provides an open outlook.
General Information
Services
Mains water, gas, electricity and drainage are connected to the property. Telephone points (subject to supplier's regulations). Gas fired central heating.
Council Tax
Band B - Cornwall Council.
Tenure
Freehold.
Viewing
By telephone appointment with the vendors' Sole Agent - Laskowski & Company, 28 High Street, Falmouth, TR11 2AD. Telephone:
Property info
For more information about this property, please contact
Laskowski & Co, TR11 on +44 1326 358906 * (local rate)
Disclaimer
Property descriptions and related information displayed on this page, with the exclusion of Running Costs data, are marketing materials provided by Laskowski & Co, and do not constitute property particulars. Please contact Laskowski & Co for full details and further information. The Running Costs data displayed on this page are provided by PrimeLocation to give an indication of potential running costs based on various data sources. PrimeLocation does not warrant or accept any responsibility for the accuracy or completeness of the property descriptions, related information or Running Costs data provided here.






























.png)
