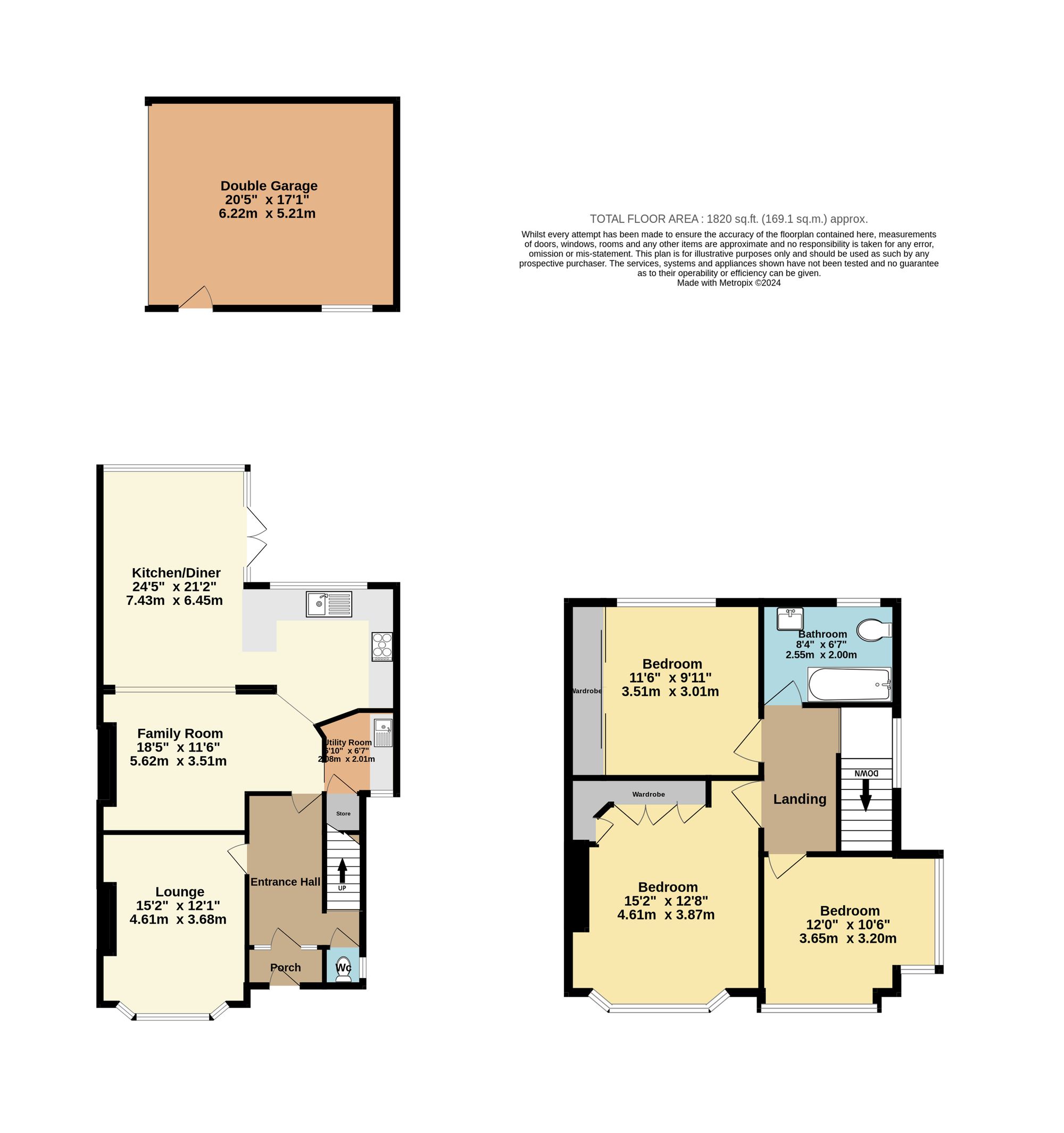Semi-detached house for sale in Westbrook Avenue, Margate CT9
* Calls to this number will be recorded for quality, compliance and training purposes.
Property features
- Extended Three/Four Bedroom Family Home
- South Facing Rear Garden
- Double Garage With Further osp For 2 Cars
- Popular "Avenues" Location
- Open Plan Modern Fitted Kitchen/Living Space
- Separate Reception Room/Fourth Bedroom
Property description
Beautifully presented family home in popular “avenues” area of westbrook!
Miles & Barr are extremely pleased to be offering this beautifully presented three bedroom semi-detached family home located on the ever popular Westbrook Avenue, Westbrook. Ideally situated within easy reach of Westgate’s Victorian canopied shopping parade and main line train station as well as popular schools, the seafront and cliff top walks into Margate are also close at hand. Internally, the property has been largely extended on the ground floor to create a spacious and versatile living space perfect for any growing family. Once inside you are greeted by a sizeable entrance hall with stairs leading to the first floor. From here you will find a useful downstairs WC and further doors leading into the main heart of the house and a separate bay fronted lounge/fourth bedroom to the front. The heart of the house comprises of a substantial open plan living space complete with a well appointed kitchen with integrated appliances and an instant boiling hot water tap, a sitting room area and a separate dining area.
There are numerous skylight windows providing plenty of light throughout and there is also hard wired air-conditioning. Located just off of the kitchen is a utility room with space and plumbing for a washing machine and tumble dryer as well as further storage space and a sink. Upstairs you will also find a bright and airy landing with doors leading into three double bedrooms and a contemporary fitted family bathroom. There is also air conditioning to the master bedroom as well as distant sea views from both the front facing bedrooms. The seller has also informed us that they have plans available for a loft conversion and have already installed the air conditioning wiring ready to be hooked up. Externally there is a low maintenance south facing rear garden consisting of a paved patio area leading onto a largely laid to lawn. There are fenced perimeters and access into a double garage to the rear of the garden and further off street parking for numerous vehicles. In our opinion this property would make the perfect family home for any buyers with space and location in mind and an early internal viewing is essential to fully appreciate all that is on offer!
Identification checks
Should a purchaser(s) have an offer accepted on a property marketed by Miles & Barr, they will need to undertake an identification check. This is done to meet our obligation under Anti Money Laundering Regulations (aml) and is a legal requirement. We use a specialist third party service to verify your identity. The cost of these checks is £60 inc. VAT per purchase, which is paid in advance, when an offer is agreed and prior to a sales memorandum being issued. This charge is non-refundable under any circumstances.
EPC Rating: D
Location
Margate is a fantastic seaside town and contains the areas of Cliftonville, Garlinge, Palm Bay and Westbrook. The energy surrounding Margate is excellent, it holds the likes of a world class Art Gallery, the UK's original pleasure park 'Dreamland', fast Rail links into London and of course not forgetting the stunning sandy beaches and sparkling bays. You are within a 10 minute drive to the neighbouring towns which are Broadstairs, Ramsgate and Birchington. There are also good road links to London via the A299 Thanet Way and M2 Motorway.
Entrance
Leading to
Lounge (4.61m x 3.68m)
Family Room (5.62m x 3.51m)
Kitchen/Diner (7.43m x 6.45m)
Utility Room (2.08m x 2.01m)
First Floor
Leading to
Bathroom (2.55m x 2.00m)
Bedroom (3.51m x 3.01m)
Bedroom (4.61m x 3.87m)
Bedroom (3.65m x 3.20m)
Parking - Driveway
Property info
For more information about this property, please contact
Miles & Barr - Birchington, CT7 on +44 1843 606077 * (local rate)
Disclaimer
Property descriptions and related information displayed on this page, with the exclusion of Running Costs data, are marketing materials provided by Miles & Barr - Birchington, and do not constitute property particulars. Please contact Miles & Barr - Birchington for full details and further information. The Running Costs data displayed on this page are provided by PrimeLocation to give an indication of potential running costs based on various data sources. PrimeLocation does not warrant or accept any responsibility for the accuracy or completeness of the property descriptions, related information or Running Costs data provided here.





























.png)

