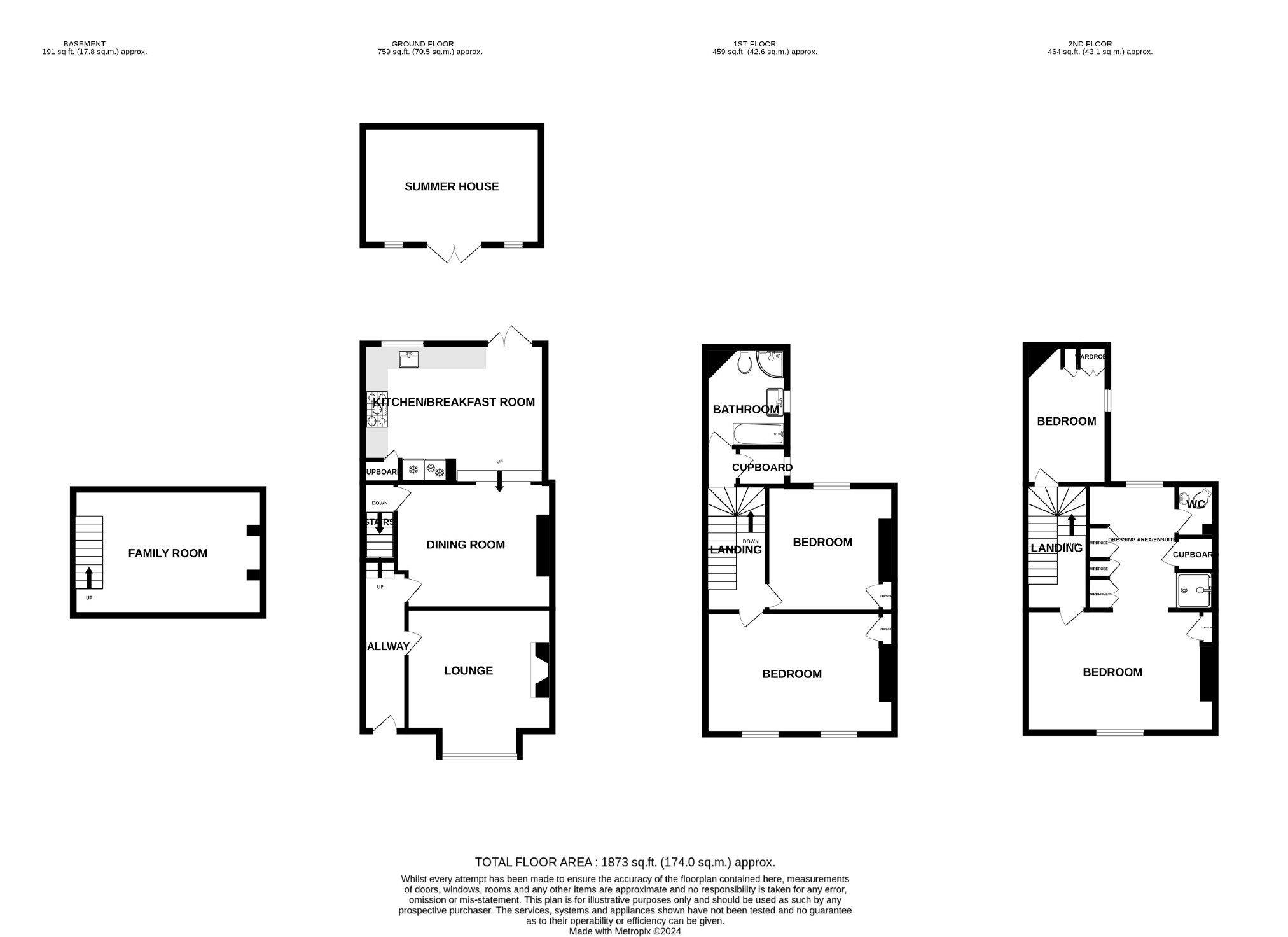Terraced house for sale in Westbury Road, Westgate-On-Sea, Kent CT8
* Calls to this number will be recorded for quality, compliance and training purposes.
Property features
- Beautiful Victorian Home
- Four Bedrooms
- Council Tax Band: C
- Accommodation Over Four Floors
- Great Size Garden
- Central Location
- Well Presented Throughout
- Primary Suite
- EPC Rating: D
- Freehold
Property description
Nestled in the charming town of Westgate-on-Sea, Cooke & Co proudly presents this exquisite four-bedroom Victorian residence. Meticulously maintained by its current owners, this home radiates warmth and character. The layout includes a welcoming hallway, a cosy lounge, a spacious reception room, and a large kitchen/diner, perfect for family gatherings. The lower ground floor features a fully tanked cellar, making an ideal snug or cinema room. The first floor houses a family bathroom, two generously sized bedrooms, and a boiler/storage room. The top floor is dedicated to a primary suite complete with a shower, WC, and built-in wardrobes, alongside an additional bedroom. The expansive rear garden is a true sanctuary, boasting a variety of fruit trees and a substantial summer house that could serve as a perfect home office or games room. This home's prime location offers easy access to the train station, seafront and local shops. The property also has views of Quested House, the historic first building of Westgate, dating back to the 16th century. Given its rare availability and desirable features, we recommend prompt viewing.
Entrance
Via glazed composite door, leading into.
Hallway
Power points. Radiator. Stairs to first floor. Doors to.
Lounge (13'6 x 12'9 (4.11m x 3.89m))
Double glazed bay window to front. Feature fire place. Radiator. Power points.
Reception Room (14'0 x 11'3 (4.27m x 3.43m))
Radiator. Power points. Door to cellar. Archway through to Kitchen.
Cellar (16'8 x 12'3 (5.08m x 3.73m))
Tanked. Power points. Radiator. Cupboard housing electric and gas meter.
Kitchen / Diner (15'4 x 12'3 (4.67m x 3.73m))
Matching wall and base units with complementary butcher block work surfaces. Butler sink with mixer tap. Power points. Integrated dish washer. Integrated washing machine. Integrated full size fridge and full size freezer. Space for range master cooker (available with separate negotiation). Wine rack. Column radiator. Double glazed window to rear. Double glazed French doors to rear.
First Floor Landing
Split level . Power points. Stairs to first floor. Doors to
Bathroom (9'2 x 7'3 (2.79m x 2.21m))
Double glazed frosted window to side. Panelled bath with mixer tap. Corner shower cubical. Low level WC. Heated towel rail.
Boiler Room (4'3 x 3'2 (1.3m x 0.97m))
Double glazed frosted window to side. Combi boiler.
Bedroom (17'1 x 11'2 (5.21m x 3.4m))
Double glazed windows to front. Radiator. Power points. Built in cupboard.
Bedroom (11'4 x 11'1 (3.45m x 3.38m))
Double glazed window to rear. Power points. Radiator. Built in cupboard.
Second Floor Landing
Split level. Velux window. Access is to loft.
Bedroom (12'9 x 7'7 (3.89m x 2.31m))
Double glazed window to side. Radiator. Power points. Built in wardrobe.
Primary Suite (22'8 x 17' at widest point (6.91m x 5.18m at widest point))
Double glazed windows to front and rear. Radiators. Power points. Built in wardrobes. Built in cupboard. Shower cubicle with mains shower over.
En-Suite WC (4'6 x 3'1 (1.37m x 0.94m))
Low level WC, wash hand basin.
Rear Garden
Mainly laid to lawn. Patio area. Multiple fruit trees.
Large summer house with fuse box, power and lighting. Ideal for a home office.
Front Garden
Tiled path. Shingle.
Agent's Note
Please note this property is located in a conservation area.
Property info
For more information about this property, please contact
Cooke & Co, CT9 on +44 1843 606179 * (local rate)
Disclaimer
Property descriptions and related information displayed on this page, with the exclusion of Running Costs data, are marketing materials provided by Cooke & Co, and do not constitute property particulars. Please contact Cooke & Co for full details and further information. The Running Costs data displayed on this page are provided by PrimeLocation to give an indication of potential running costs based on various data sources. PrimeLocation does not warrant or accept any responsibility for the accuracy or completeness of the property descriptions, related information or Running Costs data provided here.































.png)

