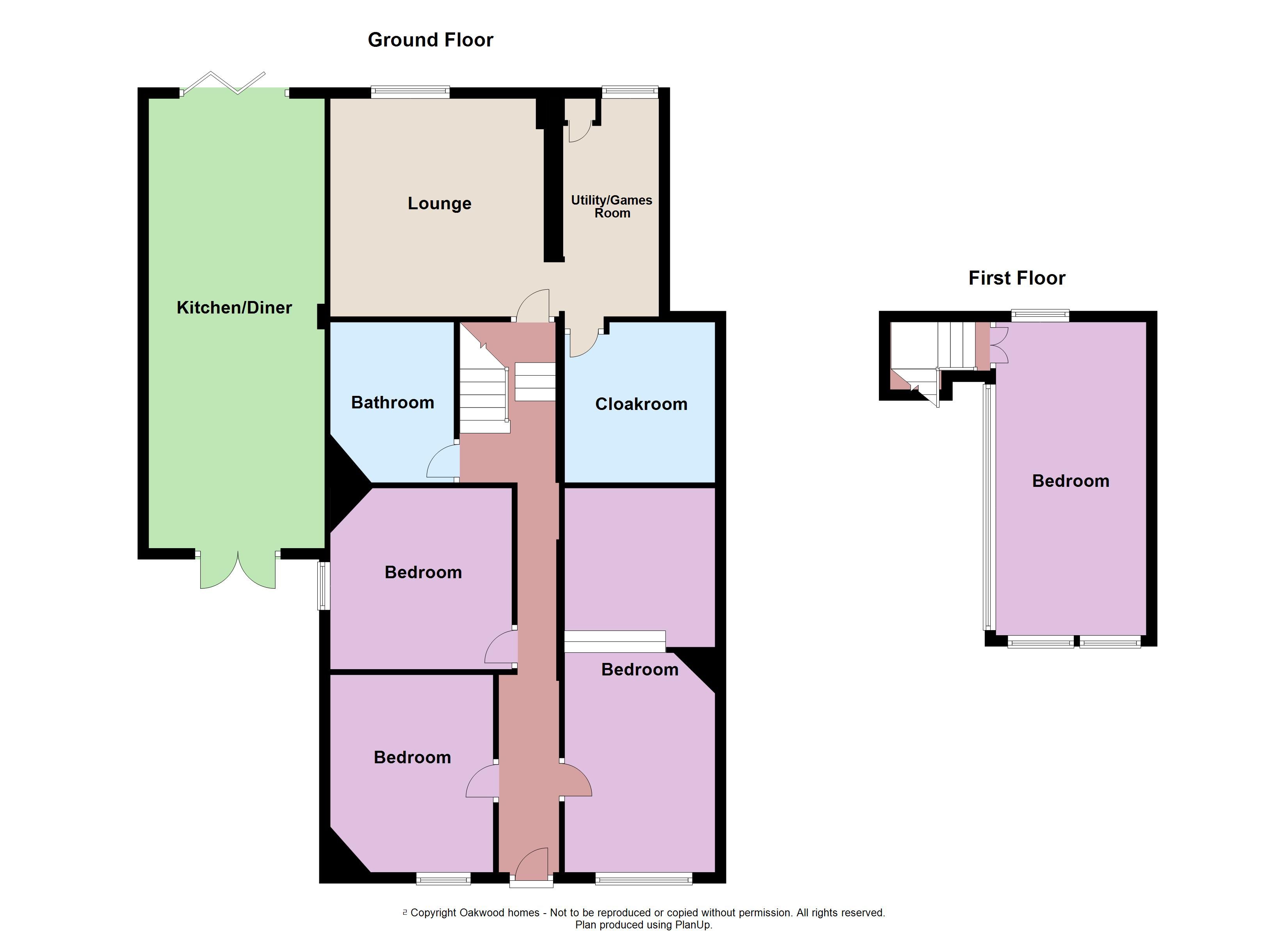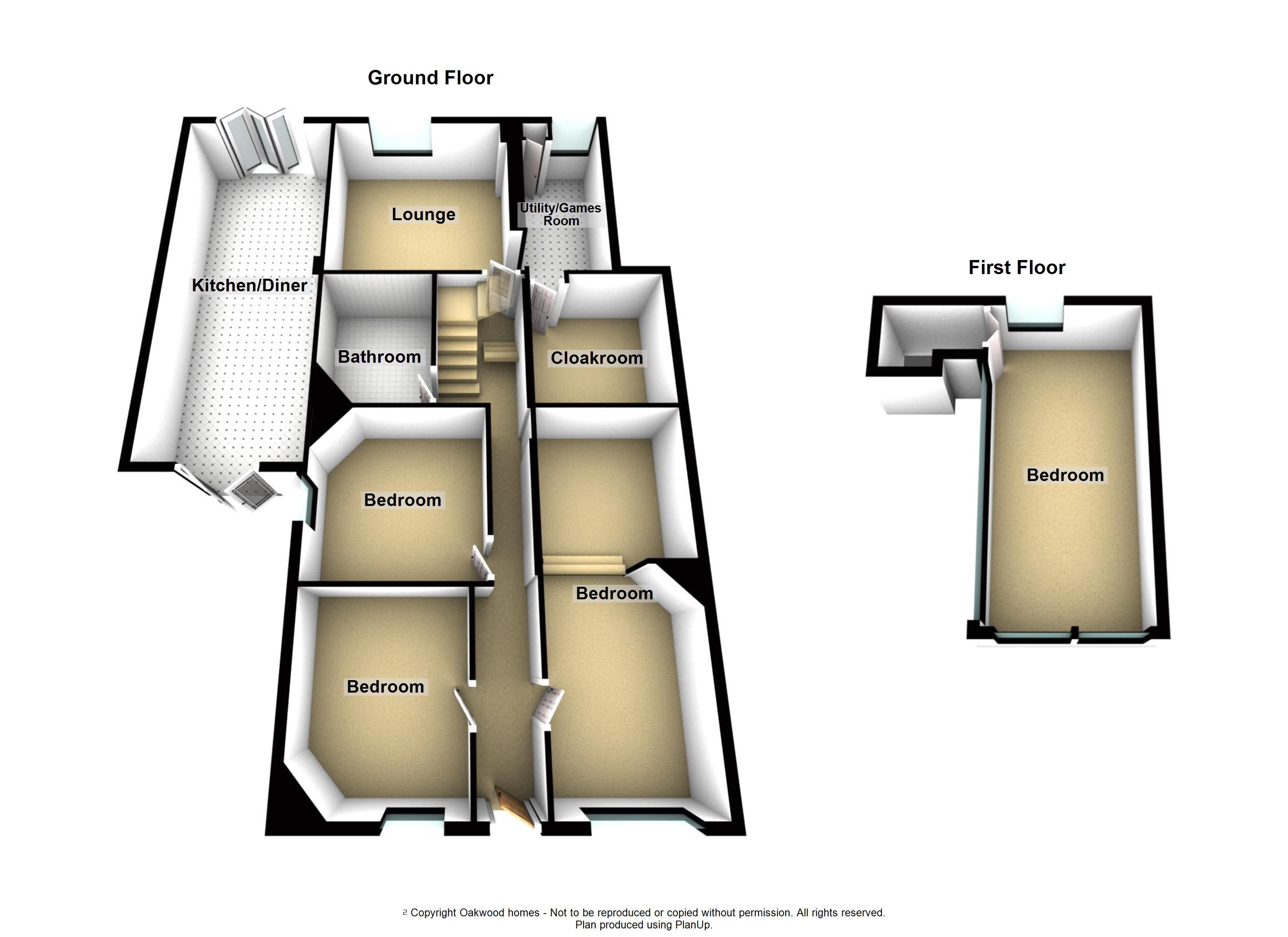Semi-detached house for sale in Wayborough Hill, Minster, Ramsgate CT12
* Calls to this number will be recorded for quality, compliance and training purposes.
Property features
- Quirky and unique property
- Semi rural location
- Field views from rear garden
- 4 bedroom semi detached family home
- Close to Minster village
- Carports and garage
Property description
Looking for something quirky and unique? This 4 bedroom semi detached family home is in a semi rural location at the end of Wayborough Hill, with field views from the rear garden and bedroom. During the current owners time at the house they have extended downstairs and fitted a new kitchen and bathroom, and had a log cabin put in the front garden, as well as decking leading to the kitchen diner, and created a rear garden with sun room / gin bar! There is plenty of space for all the family with 3 large double bedrooms, a large family bathroom, and a utility room and playroom on the ground floor, and another large double bedroom on the first floor. The house has a double carport and a garage to the front as well as space for another car to park within the gates, and the large garden has a cabin which is currently used to work from home but could also make an ideal summerhouse. The decked area to the side is the chill out area with a hot tub, and there is an additional rear garden with field views, and a gin bar or another work from home space. Call to view to appreciate all this fantastic house has to offer!
Ground floor
Front door and side door
Front door
Bedroom 1 23'3" (7.09m) x 9'2" (2.79m)
Bedroom 2 12'2" (3.71m) x 9'4" (2.84m)
Bedroom 3 11'3" (3.43m) x 10'9" (3.28m)
Bathroom
Utility room 12'5" (3.78m) x 5'9" (1.75m)
Cloakroom /WC 9'4" (2.84m) x 9'1" (2.77m)
Lounge 13'0" (3.96m) x 12'9" (3.89m)
Kitchen/diner 27'10" (8.48m) x 10'5" (3.17m)
Outside
Gated parking
2 x carport, 1 x garage
Front garden
Cabin 9'4" (2.84m) x 9'1" (2.77m)
Side decked area
Rear garden
Bar 8'2" (2.49m) x 6'8" (2.03m)
Property info
For more information about this property, please contact
Oakwood Homes, CT11 on +44 1843 306701 * (local rate)
Disclaimer
Property descriptions and related information displayed on this page, with the exclusion of Running Costs data, are marketing materials provided by Oakwood Homes, and do not constitute property particulars. Please contact Oakwood Homes for full details and further information. The Running Costs data displayed on this page are provided by PrimeLocation to give an indication of potential running costs based on various data sources. PrimeLocation does not warrant or accept any responsibility for the accuracy or completeness of the property descriptions, related information or Running Costs data provided here.















































.png)
