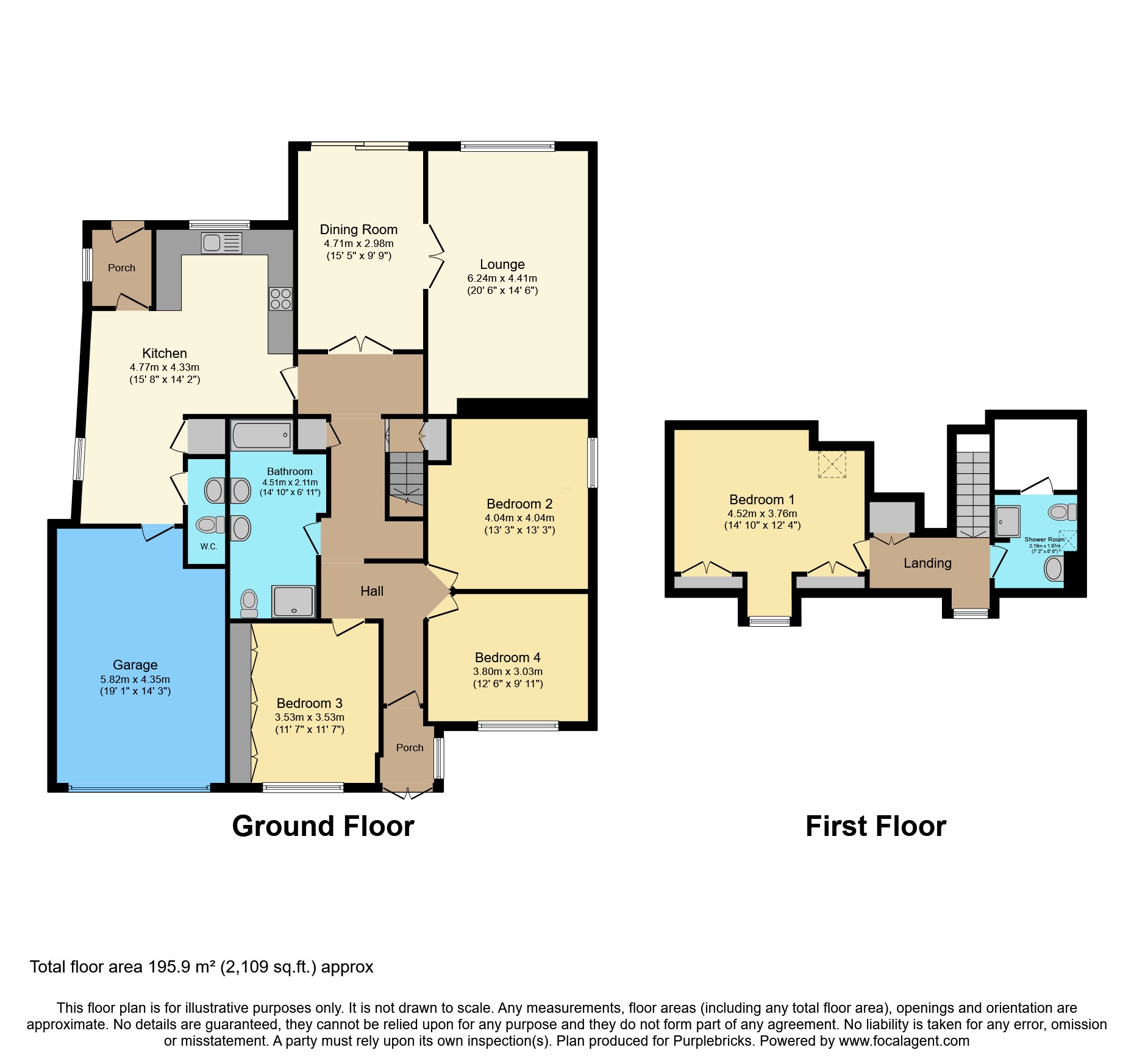Detached bungalow for sale in Hollywood Lane, West Kingsdown TN15
* Calls to this number will be recorded for quality, compliance and training purposes.
Property features
- Detached chalet bungalow
- Four double bedrooms
- Two bath/shower rooms
- Separate downstairs wc
- Impressive 20x14ft living room
- Second reception/formal dining room
- Kitchen/breakfast room
- Extensive lawn garden with over ground pool
- Garage & multi-vehicles driveway
- Prestigious private road
Property description
Situated down a sought after prestigious private lane on the outskirts of West Kingsdown, an extensive four double bedroom detached chalet bungalow, complete with garage, side access to extensive rear garden, laid to lawn with mature trees and shrubs, decking and patio.
Deceptively spacious and flexible accommodation is arranged over two storeys, approached by a paved multi vehicle driveway leading to the front entrance porch, into a smart and welcoming entrance hall, giving way to a separate reception/formal dining room with through access to a particularly impressive 20 x 14 ft living room both enjoying a rear garden aspect and access.
The equally impressive kitchen/breakfast room has space/plumbing for utilities, gas central heating boiler and leads to a useful downstairs WC, access to garage, a laundry area and a separate utility room with sink and fitted cupboards leading out to the rear garden and patio. Three of the double rooms complete the ground floor accommodation served also by a large travertine marble family bathroom featuring twin wash hand basins, jacuzzi bath, double shower and underfloor heating.
Situated on the first floor is the master suite comprising 14 ft bedroom with integrated eaves wardrobe space, walk in wardrobe, dressing area and modern fitted shower room, WC and sink with underfloor heating. The first floor also provides access to a generous walk- in loft storage space housing a heat recovery system.
Outside is a lawned rear garden featuring a paved patio seating area immediately from the property and an 18 ft overground swimming pool surrounded by well established hedge and tree borders and further benefits to include a summerhouse and large garden shed.
The garage comes complete with power and lighting with an electric garage door to the front and internal/personal door from kitchen/utility area.
Location
This highly sought after residential location is approached via a private road of individually styled detached homes and surrounded by stunning countryside and forestry, whilst being conveniently positioned for easy access to the M20/M25 towards central London and major motorway networks.
West Kingsdown offers a good choice of services, stores, popular local pubs and restaurants and is situated within close proximity to a range of leisure activities in the surrounding area, to include the renowned London Golf Club and Brands Hatch motor racing circuit.
Property Ownership Information
Tenure
Freehold
Council Tax Band
F
Disclaimer For Virtual Viewings
Some or all information pertaining to this property may have been provided solely by the vendor, and although we always make every effort to verify the information provided to us, we strongly advise you to make further enquiries before continuing.
If you book a viewing or make an offer on a property that has had its valuation conducted virtually, you are doing so under the knowledge that this information may have been provided solely by the vendor, and that we may not have been able to access the premises to confirm the information or test any equipment. We therefore strongly advise you to make further enquiries before completing your purchase of the property to ensure you are happy with all the information provided.
Property info
For more information about this property, please contact
Purplebricks, Head Office, B90 on +44 24 7511 8874 * (local rate)
Disclaimer
Property descriptions and related information displayed on this page, with the exclusion of Running Costs data, are marketing materials provided by Purplebricks, Head Office, and do not constitute property particulars. Please contact Purplebricks, Head Office for full details and further information. The Running Costs data displayed on this page are provided by PrimeLocation to give an indication of potential running costs based on various data sources. PrimeLocation does not warrant or accept any responsibility for the accuracy or completeness of the property descriptions, related information or Running Costs data provided here.







































.png)


