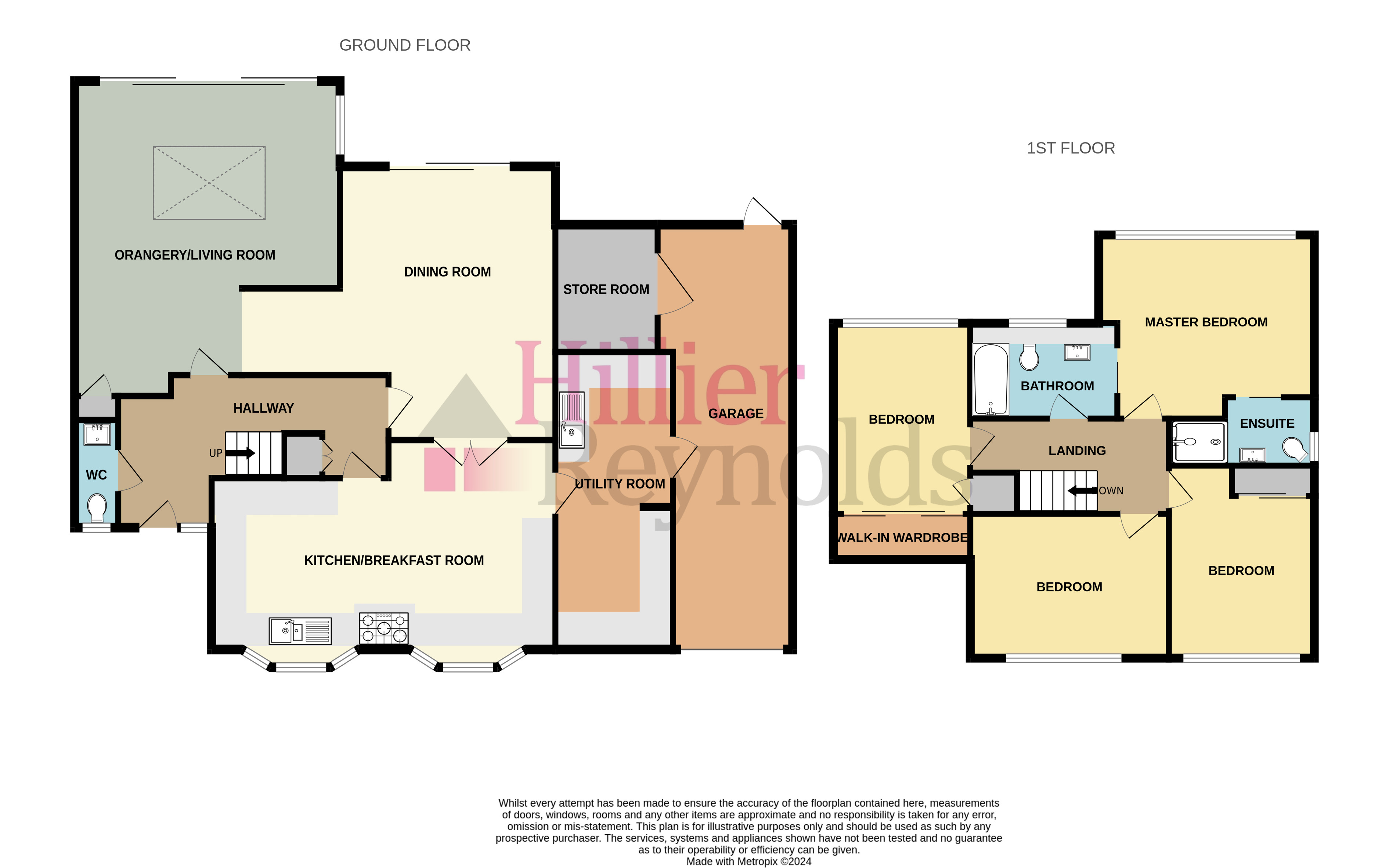Detached house for sale in The Oaks, West Kingsdown TN15
* Calls to this number will be recorded for quality, compliance and training purposes.
Property features
- Private garden
- Single garage
- Central heating
- Double glazing
Property description
This well maintained and modern property has plenty of kerb appeal with a large gated front driveway that has parking for multiple cars. As soon as you enter the property you will appreciate the large, bright entrance hall with its attractive and stylish Amtico floor. The kitchen is located at the front of the house and runs almost the whole length of the property providing a fantastic space for cooking and entertaining. There is a huge selection of cupboards and work top space and with two large windows this is a really bright room. The utility room off of the kitchen was originally one of the garages but now provides a large space for storage and laundry facilities.
The Orangery has been added by the current owners and is, quite simply, a beautiful room with stunning countryside views. Natural light floods in due to the large ceiling lantern. A feature media wall provides a central focal point of the room and blends perfectly with the sleek and stylish decor. The dining room flows beautifully between the Orangery and the kitchen and has patio doors leading out to the fully enclosed south easterly facing mature garden.
Completing the downstairs accommodation is a useful cloakroom.
Upstairs you will find all the bedrooms are spacious and well proportioned. The master bedroom enjoys the most wonderful views over the surrounding countryside and has a lovely en suite shower room which has been well designed and fitted to a high specification. The second bedroom, also at the rear of the property, so again enjoying those views has a large walk in wardrobe providing plenty of storage space. There are a further two double bedrooms, one of which is currently used as a dressing room .
The family bathroom is modern and spacious and has been well designed and fitted to a high specification. There is a connecting door to the master bedroom.
The Garden has been well tended by the current owners and now has a large selection of shrubs and flowers. There is a patio area and stunning views over fields behind the property. As well as side access there is a door to the garage and storage room.
Viewing of this property is highly recommended to fully appreciate the space and style of this wonderful family home.
Entrance Hallway
Dining Room - 16'8" (5.08m) x 14'1" (4.29m)
Orangery/Living Room - 23'0" (7.01m) x 16'0" (4.88m)
Kitchen/Breakfast - 22'08" (6.91m) x 10'04" (3.15m)
W.C.
Utility Room - 18'0" (5.49m) x 7'10" (2.39m)
Storage Room - 7'11" (2.41m) x 6'09" (2.06m)
First Floor Landing
Master Bedroom - 14'03" (4.34m) x 12'02" (3.71m)
En-suite - 9'01" (2.77m) x 4'07" (1.40m)
Bedroom 2 - 12'10" (3.91m) x 9'07" (2.92m)
Bedroom 3 - 12'07" (3.84m) x 9'0" (2.74m)
Bedroom 4 - 11'10" (3.61m) x 9'04" (2.84m)
Bathroom - 9'09" (2.97m) x 6'09" (2.06m)
Outside
South Westerly facing rear garden comprising of lawn area, patio and mature borders with flowers and shrubs. Beautiful views over fields. Side access and
Driveway to front with parking for 5/6 cars.
Integral Garage - 27'02" (8.28m) x 7'11" (2.41m)
Property info
For more information about this property, please contact
Hillier Reynolds, TN15 on +44 1732 658016 * (local rate)
Disclaimer
Property descriptions and related information displayed on this page, with the exclusion of Running Costs data, are marketing materials provided by Hillier Reynolds, and do not constitute property particulars. Please contact Hillier Reynolds for full details and further information. The Running Costs data displayed on this page are provided by PrimeLocation to give an indication of potential running costs based on various data sources. PrimeLocation does not warrant or accept any responsibility for the accuracy or completeness of the property descriptions, related information or Running Costs data provided here.







































.png)
