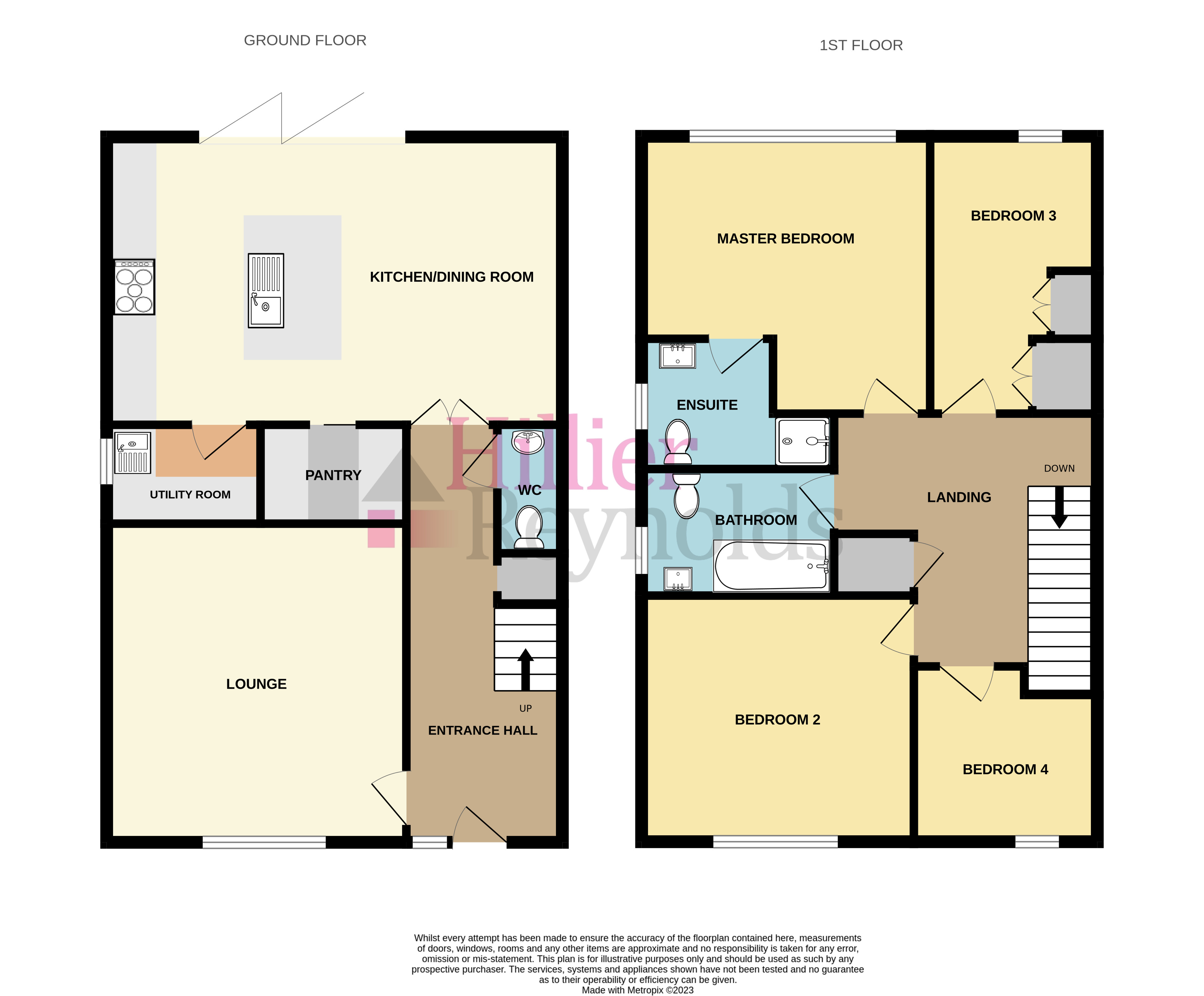Semi-detached house for sale in Plaxdale Green Road, Stansted TN15
* Calls to this number will be recorded for quality, compliance and training purposes.
Property features
- Private garden
- Off street parking
- Central heating
- Double glazing
Property description
This is a modern and stylish barn conversion that has been finished to a high specification with quality and design a priority. As soon as you enter the property you will appreciate the tasteful and neutral decor. A large entrance hall leads to the well-proportioned lounge on your left and the stunning contemporary kitchen/diner. The kitchen has been well designed and planned and has a large central island as well as a large selection of cupboards and work top space. A large walk-in pantry provides further storage and work top space and the utility room next door means that the kitchen can remain uncluttered and minimalistic. Bi-fold doors lead out to the landscaped south facing rear garden. This area has also been carefully planned to provide a low maintenance and stylish outdoor entertaining area. There is a large patio with a BBQ area with work top and sink. Side access leads to the front of the property which has been beautifully landscaped. The parking area is currently in the process of completion and will provide private parking for approx. 4/5 vehicles. We understand that there will be entrance gates as well as an electric car charging point.
A cloakroom completes the downstairs accommodation.
Upstairs you find the contemporary feel of the property continues and there is a large landing leading to the four bedrooms. The master bedroom is at the rear of the property and has a beautifully fitted en suite shower room. There is a large selection of bedroom furniture which complements the style of the property beautifully. We understand from the owner that there is the potential to purchase the property fully furnished if required. The second bedroom is a large and bright double room. Bedroom three is a slightly smaller double room with fitted wardrobes. The current owner used the fourth bedroom as an office.
The family bathroom has been finished to the same high specification as the rest of the property.
Viewing is highly recommended to fully appreciate the size and style of this stunning home.
Entrance Hallway
Lounge
14'9" (4.50m) x 13'10" (4.22m)
W.C.
Kitchen/Dining Room
21'0" (6.40m) x 13'4" (4.06m)
Utility Room
7'1" (2.16m) x 4'7" (1.40m)
Pantry
6'1" (1.85m) x 4'9" (1.45m)
First Floor Landing
Master Bedroom
13'4" (4.06m) x 13'0" (3.96m) maximum measurement l-Shape
En-suite
Bedroom 2
12'7" (3.84m) x 11'4" (3.45m)
Bedroom 3
13'2" (4.01m) x 7'3" (2.21m)
Bedroom 4
8'1" (2.46m) x 6'9" (2.06m)
Bathroom
Outside
South facing private rear garden. Large patio and outdoor entertaining area. Garden laid to lawn with raised beds stocked with flowers and shrubs. Side access to front of property and private gated parking area for approx. 4/5 cars. Electric car charging point.
Property info
For more information about this property, please contact
Hillier Reynolds, TN15 on +44 1732 658016 * (local rate)
Disclaimer
Property descriptions and related information displayed on this page, with the exclusion of Running Costs data, are marketing materials provided by Hillier Reynolds, and do not constitute property particulars. Please contact Hillier Reynolds for full details and further information. The Running Costs data displayed on this page are provided by PrimeLocation to give an indication of potential running costs based on various data sources. PrimeLocation does not warrant or accept any responsibility for the accuracy or completeness of the property descriptions, related information or Running Costs data provided here.


































.png)
