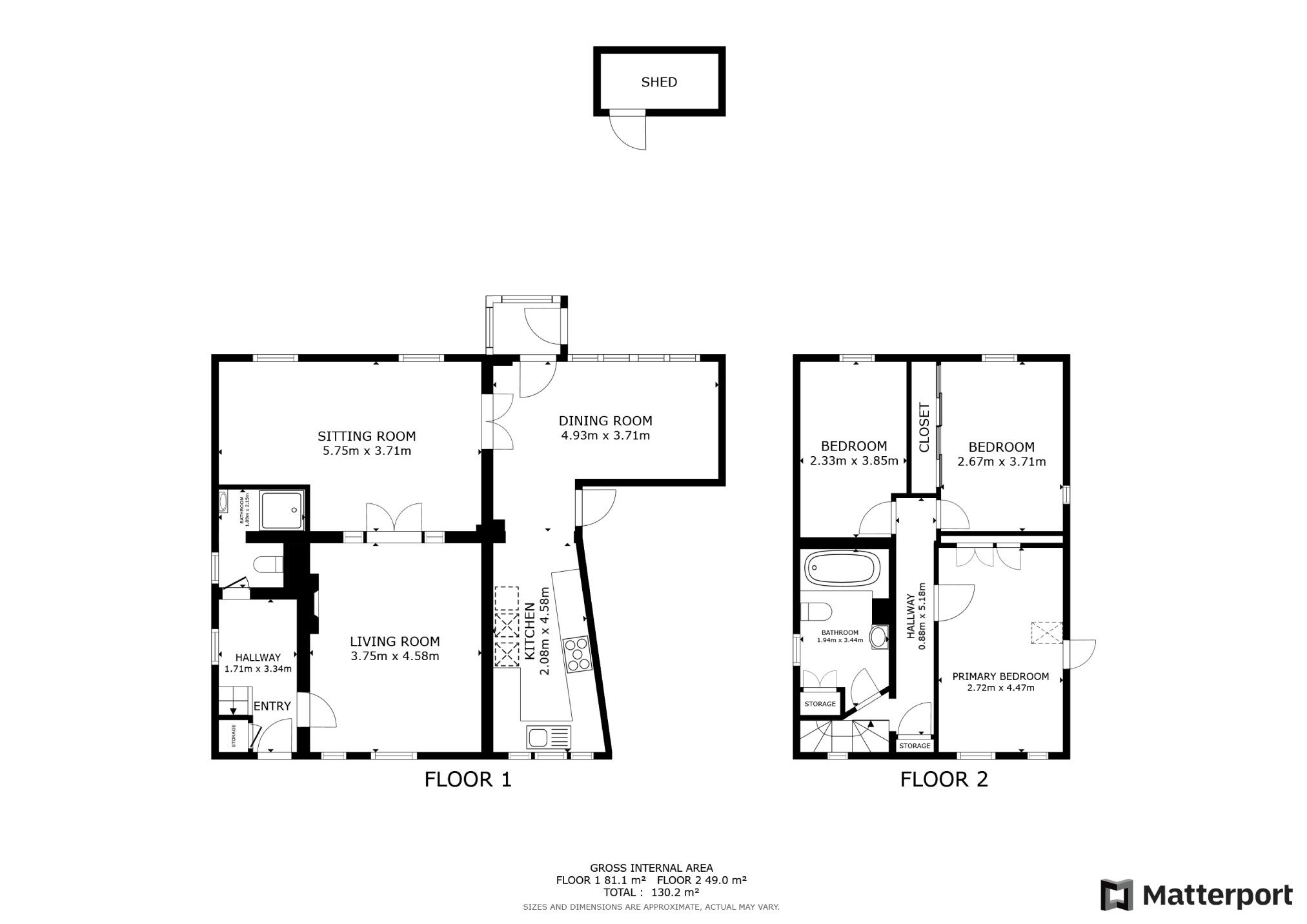Detached house for sale in Fair Street, Broadstairs, Kent CT10
* Calls to this number will be recorded for quality, compliance and training purposes.
Property features
- Stunning Detached House
- Three Bedrooms
- Council Tax Band: E
- Situated On Large Plot
- Unique and Characterful
- Vast Off-Road Parking
- Original Features
- Two Garages
- EPC Rating: D
- Freehold
Property description
Welcome to this breathtaking period three-bedroom detached house nestled within the serene surroundings of Broadstairs. Beyond the gated entrance lies a sanctuary of luxury, with two garages and vast off-road parking. Original exposed brickwork adds character, while a welcoming log burner stove creates a cosy ambiance upon entry. With two bathrooms and ample storage throughout, convenience is paramount. A separate annexe offers versatility, complete with upstairs storage accessible from the bedroom. The main bedroom boasts a walk-in wardrobe and a Juliet balcony, perfect for enjoying the serene surroundings. Outside, gorgeous front and rear gardens beckon, complemented by a workshop for hobbies and a study for quiet reflection. Conveniently located near Broadstairs town, local schools, and the prestigious North Foreland Golf Club, this home offers both tranquility and accessibility. For those who appreciate the outdoors, the property boasts stunning front and rear gardens, providing the perfect setting for relaxation or entertaining guests. With its blend of timeless charm and modern comforts, this property promises a lifestyle of luxury and convenience. Cooke & Co urge you to arrange a viewing now!
Entrance
Via composite door into;
Porch Area
Double glazed window to side. Leading to;
Hallway
Double glazed window to side. Exposed brick work. Log burner stove. Tiled flooring. Under stair storage.
Family Shower Room
Double glazed window to side. Tiled flooring and splash backs. Walk in shower. Low level W/C. Heated towel rail.
Lounge (14'11 x 12'4 (4.55m x 3.76m))
Double glazed windows to front and rear. Fireplace. Original exposed brick work. Radiator. Power points. Skirting and coving.
Study (9'2 x 6'9 (2.79m x 2.06m))
Double glazed window to rear. Exposed brick work. Power points. Radiator. Skirting and coving.
Dining Room (15'11 x 8'5 (4.85m x 2.57m))
Double glazed windows to rear. Power points. Radiator. Skirting and coving. Built in storage unit.
Kitchen (14'10 x 8'1 (4.52m x 2.46m))
Double glazed windows to front. Matching array of wall and base units with complimentary work surfaces. Tiled flooring. Power points. Space for fridge/freezer. Sink with mixer taps. Power points.
Stairs To First Floor
Leading to;
Landing
Storage cupboard. Over head storage capacity. Sky light.
Bedroom (14'7 x 8'9 (4.44m x 2.67m))
Double glazed windows to front. Circular feature window to front. Built in storage cupboards. Carpeted throughout. Power points. Radiator. Access to;
Walk-In Wardrobe (8'2 x 8'1 (2.49m x 2.46m))
Ideal for storage capacity of clothing.
Bedroom (12'2 x 10'4 (3.71m x 3.15m))
Double glazed windows to rear. Circular feature window to side. Carpeted throughout. Power points. Radiator. Carpeted throughout.
Bedroom (12'2 x 7'11 (3.71m x 2.41m))
Double glazed windows to rear. Carpeted throughout. Power points. Radiator.
Front Garden
Large space part gravelled enabling off-road parking for multiple vehicles. Part laid to lawn and landscaped with mature shrubbery. Side access to;
Rear Garden
Beautifully landscaped garden. Part laid to lawn and part gravelled.
Garage One (18'4 x 10'11 (5.59m x 3.33m))
Ideal for storage capacity. Space and plumbing for washing machine. Space for tumble dryer.
Garage Two (17'09 x 10'0 (5.41m x 3.05m))
Electric up and over remote powered door. Fully equipped with electricity. Ideal for storage for a vehicle.
External Annexe
Double glazed windows to front. Ideal for hosting friends and family. Access to loft with extra storage use.
Work Shop (9'11 x 5'07 (3.02m x 1.7m))
Work bench area. Ideal for storage capacity.
Property info
For more information about this property, please contact
Cooke & Co, CT10 on +44 1843 306803 * (local rate)
Disclaimer
Property descriptions and related information displayed on this page, with the exclusion of Running Costs data, are marketing materials provided by Cooke & Co, and do not constitute property particulars. Please contact Cooke & Co for full details and further information. The Running Costs data displayed on this page are provided by PrimeLocation to give an indication of potential running costs based on various data sources. PrimeLocation does not warrant or accept any responsibility for the accuracy or completeness of the property descriptions, related information or Running Costs data provided here.








































.png)

