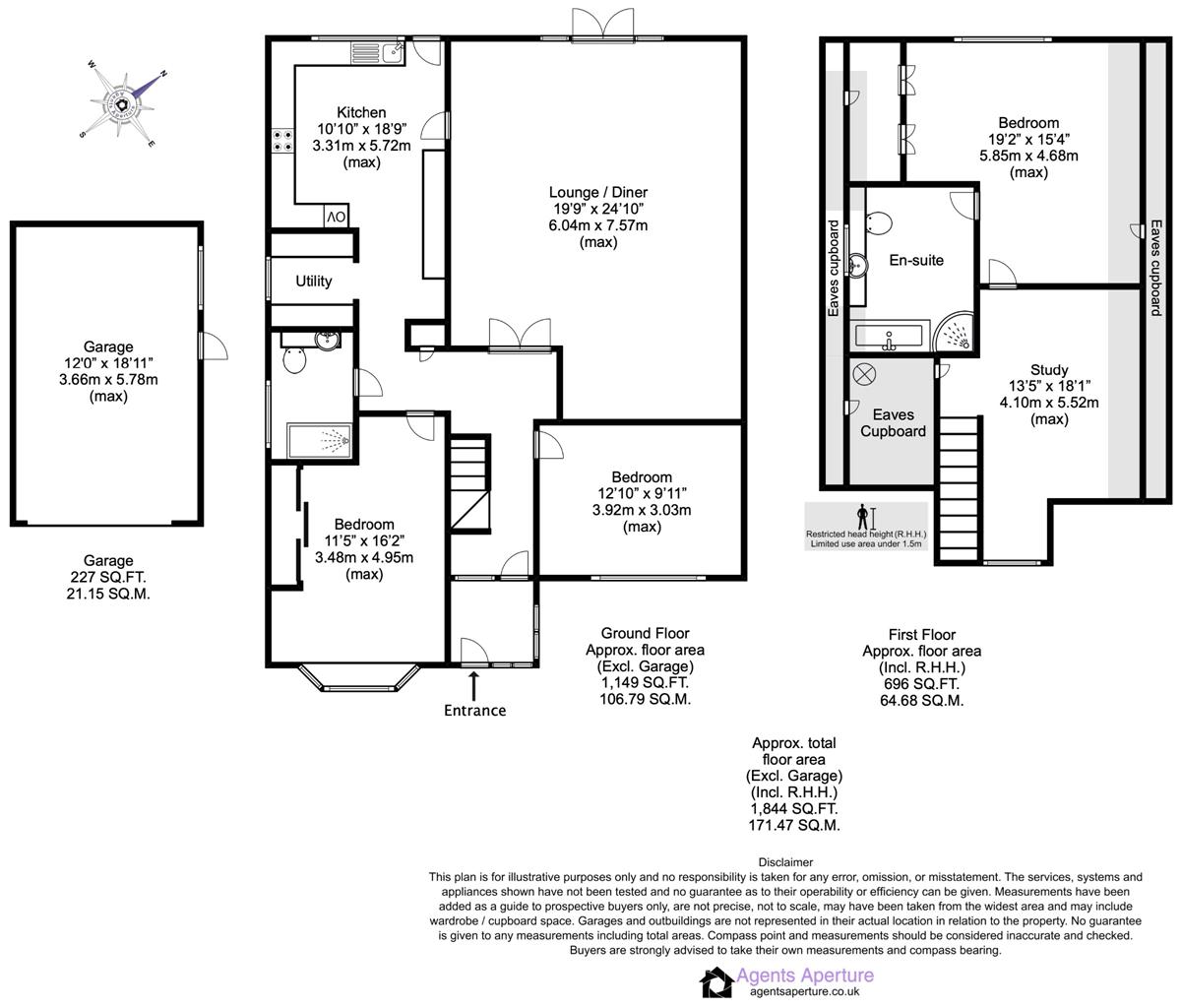Detached house for sale in Dumpton Park Drive, Broadstairs CT10
* Calls to this number will be recorded for quality, compliance and training purposes.
Property features
- Modern Fitted Kitchen
- Downstairs Cloakroom
- Garage and Parking
- Must Be Seen
- No Onward Chain
- Sought After Location
- Stunning Setting
- Viewing By Appointment Only
- Walking Distance To Sea Front
- Landscaped Rear Garden
Property description
Description
Discover a brand-new seaside lifestyle with this charming, spacious family home. Nestled on Dumpton Park Drive, this detached property offers the perfect opportunity to embrace coastal living.
Enjoy leisurely strolls along the cliff tops with convenient access to local amenities, all within walking distance of your doorstep.
Step inside to be greeted by the beauty of three generously sized double bedrooms, ensuring ample space for the whole family.
The property boasts off-street parking and a meticulously landscaped rear garden, providing a tranquil oasis for relaxation and outdoor activities.
Indulge in the luxury of a modern fitted kitchen adorned with stylish grey and white gloss cabinets, complimented by top-of-the-line free standing appliances. Additionally, a separate utility room adds practicality to your daily routine.
The main bedroom is enhanced by the convenience of an ensuite bathroom, offering a private sanctuary.
Outside, a block paved driveway and detached garage offer convenient parking options, ensuring you never have to worry about finding a space.
Seager & Co warmly invites you to an open day on the 3rd of June 2023. To secure your place or arrange a personal viewing, please contact us, and register your interest. Your dream coastal home awaits!
Tenure: Freehold
Entrance Porch
Via double glazed door into hallway. Double glazed windows to side aspect.
Lounge/Diner (7.57m x 6.02m)
Double glazed French doors and windows with access to rear garden, double glazed window to side aspect, door to kitchen, radiators.
Kitchen (5.71m x 3.30m)
Double glazed window to rear aspect, double glazed door to garden. Open plan to utility room, wall-mounted glass cabinets, fitted with a range of white and grey gloss wall & base units with contrasting work tops, perspex splash backs, stainless steel single bowl sink/drainer with mixer tap. Built-in electric double oven, gas hob and extraction hood over, freestanding dishwasher, space for fridge freezer. Wood effect flooring throughout, celling light & fan.
Utility Room
Obscured double glazed window to side aspect. Fitted with a range of white and grey gloss wall and base units. Space for washing machine, space for tumble dryer. Celling light.
Bedroom 1 (4.93m x 3.48m)
Double glazed bay window to front aspect, door to hallway, built-in wardrobes, radiator.
Bedroom 2 (3.02m x 3.91m)
Double glazed window to front aspect, door to hallway, radiator.
Wet Room
Obscured double glazed window to side aspect, walk in shower wet room with glass screen and shower attachment, low level flush WC, wash hand basin with built-in vanity unit & storage cupboards, heated towel rail, tiled walls, polysafe hydro evolve non slip flooring.
First Floor:
Study (5.51m x 4.09m)
Double glazed window to front aspect, stairs to ground floor, access to large airing cupboard, radiator, door to bedroom three.
Bedroom 3 (4.70m x 5.84m)
Double glazed window to rear aspect, built-in wardrobes, door to ensuite, radiator, celling fan & light.
En-Suite Bathroom
Obscured double glazed window to side aspect, part tiled walls, panel bath with shower attachment, low level flush WC, wash hand basin with a built-in vanity unit & and storage, heated towel rail, radiator.
Rear Garden
Stunning landscaped rear garden that is mainly laid to lawn with mature shrub boarders, patio area with access to garage, gate with side access, paved pathway with access to two garden sheds.
Front Garden
Block paved drive way with off street parking for multiple vehicles, access to garage, carport, shrub boarder.
Garage (5.77m x 3.66m)
Double glazed window facing the garden, double glazed door, power and light, up and over electric garage door.
Property info
For more information about this property, please contact
Votta Sales and Lettings, CT12 on +44 1843 306578 * (local rate)
Disclaimer
Property descriptions and related information displayed on this page, with the exclusion of Running Costs data, are marketing materials provided by Votta Sales and Lettings, and do not constitute property particulars. Please contact Votta Sales and Lettings for full details and further information. The Running Costs data displayed on this page are provided by PrimeLocation to give an indication of potential running costs based on various data sources. PrimeLocation does not warrant or accept any responsibility for the accuracy or completeness of the property descriptions, related information or Running Costs data provided here.
































.png)

