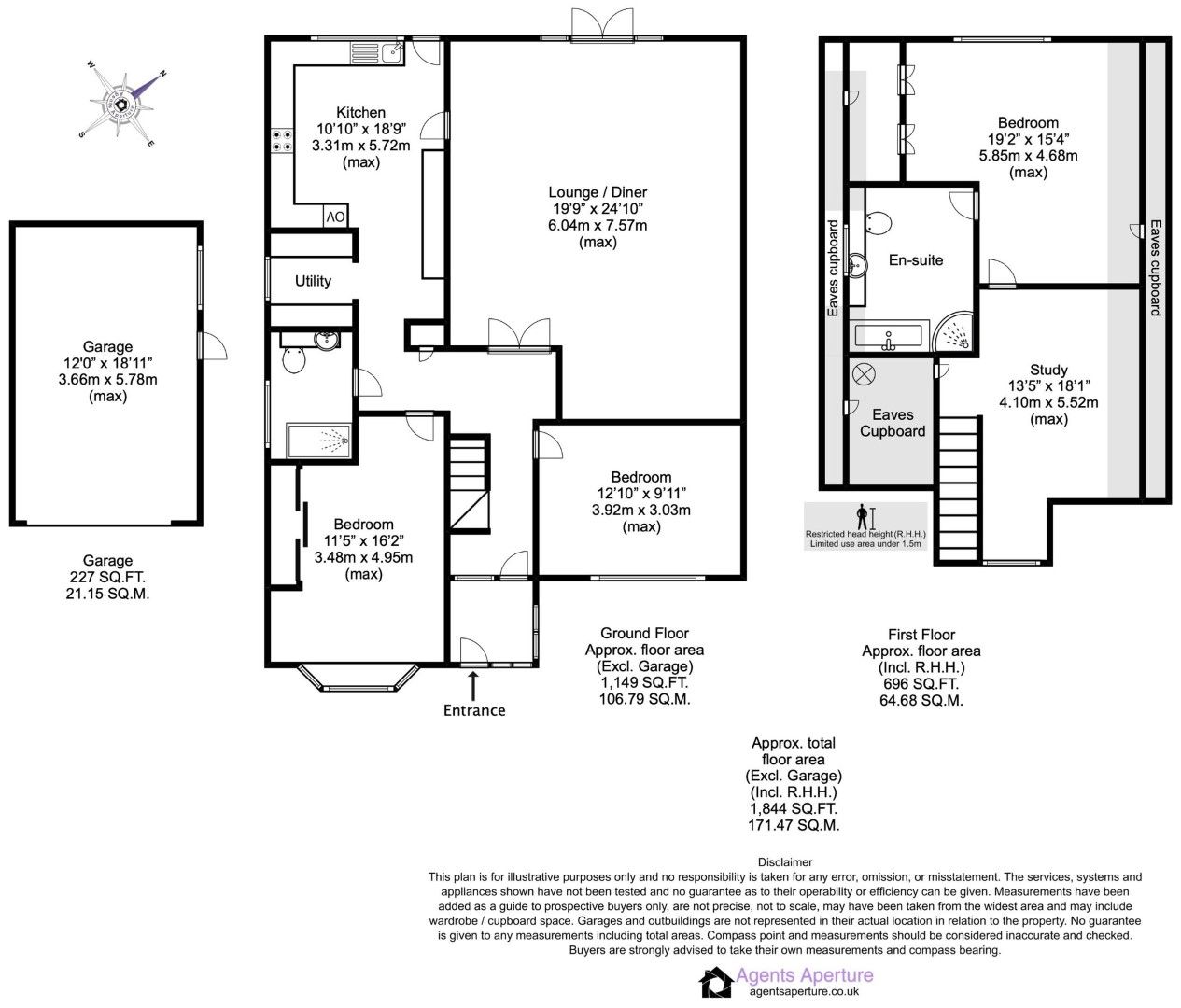Bungalow for sale in Dumpton Park Drive, Broadstairs CT10
* Calls to this number will be recorded for quality, compliance and training purposes.
Property features
- Detached Chalet Bungalow
- 3 Double Bedrooms
- En-Suite to Master
- 24'10 Lounge/Diner
- Downstairs Wet Room
- Fitted Kitchen & Sep Utility
- Gfch & sudg
- Rear Garden In Excess of 100'
- Garage, Car Port & O.S.P.
- No Chain Involved
Property description
Description
This well presented spacious detached chalet bungalow is available with viewing highly recommended and featuring:-
Entrance Via Sealed unit double glazed door to large entry porch glazed surrounds on brick base, courtesy light and sealed unit double glazed door to:-
Hallway Spacious reception area with stairs to first floor, radiator, thermostat, cloaks cupboard, coved and artexed ceiling and doors to:-
Wet Room Sealed unit double glazed window to side, shower area with glazed screen, low level flush W.c, vanity wash hand basin, heated chrome towel rail and extractor.
Lounge/Diner 7.57m max x 6.05m max (24'10 max x 19'10 max) Sealed unit double glazed windows and French doors to rear with views over garden, two radiators, television point, coved and artexed ceiling.
Bedroom 2 4.57m max x 3.48m (15' max x 11'5) Sealed unit double glazed bay window to front with deep window sill, fitted sliding wardrobes, radiator, coved and artexed ceiling.
Bedroom 3 3.91m x 3.03m (12'10 x 10') Sealed unit double glazed window to front, radiator, coved and artexed ceiling.
Kitchen 5.71m max x 3.35m (18'9 max x 11') Sealed unit double glazed window and door to rear with views over?gardens, quality recently fitted kitchen comprising single?drainer stainless steel sink unit with mixer taps, extended?quartz work surface with storage below and to eye
level, pelmet lighting, inset four ring stainless steel gas hob with stainless steel extractor above, inset double oven, space and plumbing for dishwasher and radiator.
Utility Room Extended quartz work surfaces with storage below and to eye level, space and plumbing for washing machine and tumble drier, wall mounted boiler for central heating and domestic hot water, coved and artexed ceiling.
Landing Spacious area with sealed unit double glazed dormer window to front, radiator, large walk-in airing cupboard and doors to:-
Bedroom 1 4.67m max x 4.57m + wardrobe (15'4 max x 15' + wardrobe) Sealed unit double glazed window to rear with views over garden, fitted wardrobes, eaves storage, radiator and door to:-
En-Suite 3.10m x 2.69m (10'2 x 8'10) Spacious room with sealed unit double glazed dormer window to side, fully tiled walls, panelled bath, large corner shower with glazed door, low level flush W.c, vanity wash hand basin, heated towel rail and extractor.
Front Garden Mainly block paved frontage with shingled flower beds, driveway serving car port, garage and ample off street parking.
Rear Garden Sunny aspect rear garden in excess of 100', mainly laid to lawn with flower borders, patio and decked areas, ornamental fish pond, tap, lighting and side access.
Garage 5.79m x 3.66m (19' x 12') Large detached garage with remote control roller shutter with light, power and workbench.
For more information about this property, please contact
Mayes and Johnson Estate, CT10 on +44 1843 306018 * (local rate)
Disclaimer
Property descriptions and related information displayed on this page, with the exclusion of Running Costs data, are marketing materials provided by Mayes and Johnson Estate, and do not constitute property particulars. Please contact Mayes and Johnson Estate for full details and further information. The Running Costs data displayed on this page are provided by PrimeLocation to give an indication of potential running costs based on various data sources. PrimeLocation does not warrant or accept any responsibility for the accuracy or completeness of the property descriptions, related information or Running Costs data provided here.


























.png)
