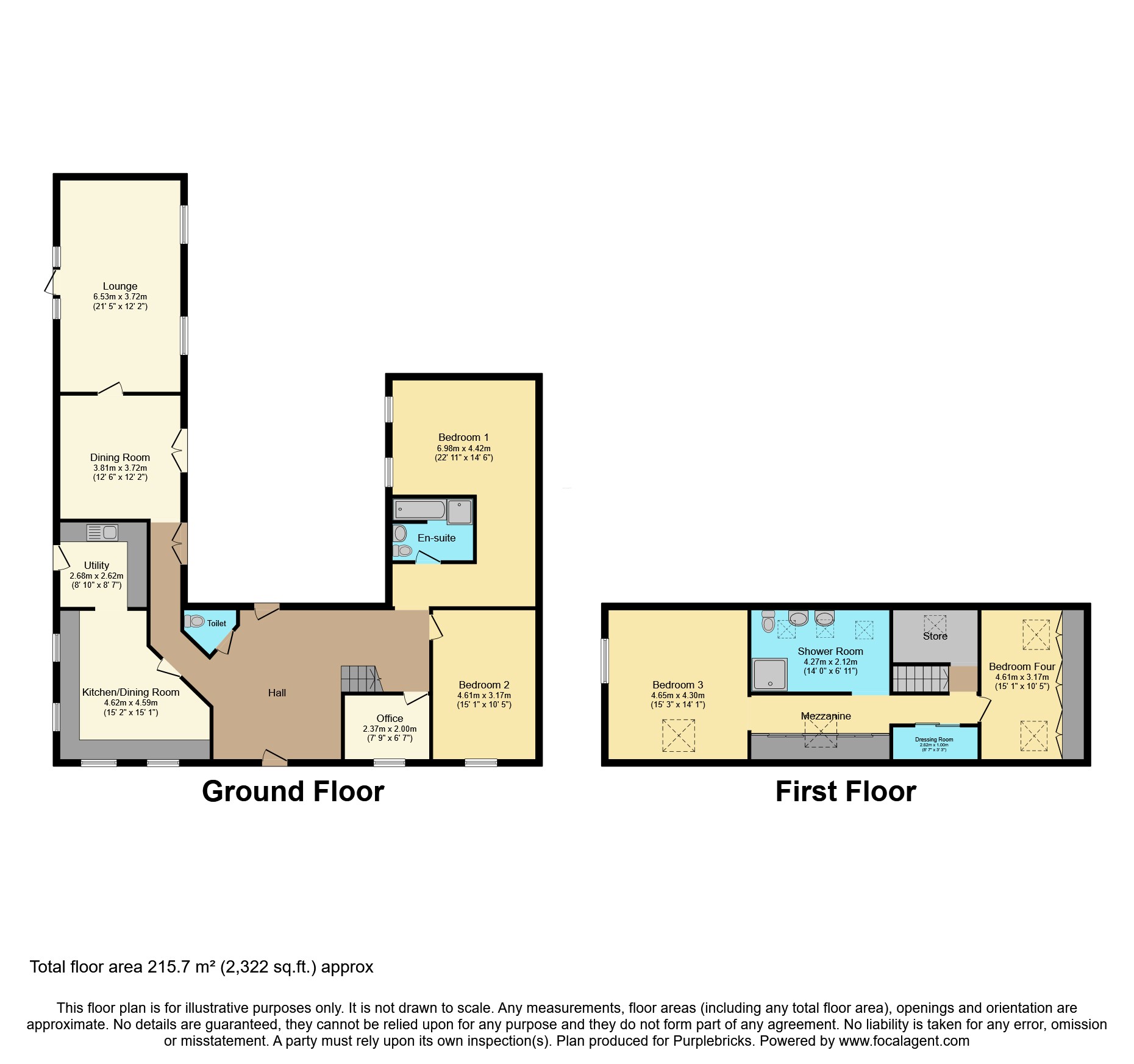Barn conversion for sale in The Woodlands, Duston, Northampton NN5
* Calls to this number will be recorded for quality, compliance and training purposes.
Property features
- Stunning barn conversion
- Character features throughout
- Four double bedrooms
- Two upgraded bathrooms
- Fitted kitchen/breakfast room
- Double garage and parking for several cars
- Private and landscaped gardens
- Living room, dining room and office/study
- Cloakroom/wc and utility room
- No onward chain
Property description
Stunning and unique barn conversion with versatile and spacious accommodation over two floors with exposed stonework and beams, fireplaces, flagstone flooring, gardens to three sides, double garage and twin vehicular access with parking for several cars.
Further benefits include four double bedrooms, large living room with separate dining room, study, comprehensive fitted kitchen, utility room, cloakroom/WC, master bedroom with en-suite shower room, mezzanine landing, large fully re-fitted bathroom, gas radiator heating and double glazing.
Ground Floor
Enter into a large reception hallway with wood or flagstone flooring, stairs to the first floor, the cloakroom/WC, doors and windows to front and rear and timber latchlock doors and hallways to each wing of the property. The dining room has wood flooring and bi-folding doors to the rear courtyard. Opening straight from the dining room, the living room has a feature fireplace and doors to the side garden. From the hallway is the comprehensive fitted kitchen with a range of contrasting units and black granite work surfaces along with flagstone flooring and an additional utility room with a door to the side. In the other wing is a double bedroom with double windows to the courtyard and a dressing area, another double bedroom and the ground floor bathroom which has been upgraded and includes a bath and shower cubicle. There is also the study/office.
First Floor
A central mezzanine galleried landing looks over the reception hallway and includes a large storage cupboard and access to the loft space. There are two double bedrooms, the second of which could be used as a dressing room turning the first floor into a master suite. There is a superbly upgraded bathroom which includes a bath, shower cubicle and twin sink units.
Outside
The front is small with a low hedge and path to the entrance door. The rear garden has an enclosed courtyard surrounded by the property and a further garden area along with a covered patio. All of the rear gardens are landscaped and private and include a courtyard, paved and decked patios and a lawned area.
Parking
At the front is a driveway with off-road parking for two cars leading to a detached double garage with power points, lighting and a door to the rear. There is a further double width shared access at the rear of the property providing further vehicular access with double gates, space for four more cars and a double carport which could be used as a covered patio.
Location
Duston is a suburb of Northampton situated approximately two miles north-west of the town centre. The old village of Duston has many shops including a grocery store, newsagents, bakery, building society, solicitor, hairdressers, florists etc as well as churches, medical centre, dental surgery and public houses. There are more day to day shopping facilities within a short distance, close to Sixfields stadium where the likes of Sainsbury’s, Boots and Next can be found as well as leisure facilities including a cinema and restaurants. Schooling is provided with several state primary schools and The Duston School (a through school from nursery to 6th Form) as well as close by private education at Quinton House. Access to the M1, Junctions 15a & 16 are within a short distance as well as Northampton main line train station which operates to both Birmingham, New Street and London, Euston.
General Information
Arrange to view 24/7 via or via our Central Property Experts on the number at the top of the page.
Property Ownership Information
Tenure
Freehold
Council Tax Band
G
Disclaimer For Virtual Viewings
Some or all information pertaining to this property may have been provided solely by the vendor, and although we always make every effort to verify the information provided to us, we strongly advise you to make further enquiries before continuing.
If you book a viewing or make an offer on a property that has had its valuation conducted virtually, you are doing so under the knowledge that this information may have been provided solely by the vendor, and that we may not have been able to access the premises to confirm the information or test any equipment. We therefore strongly advise you to make further enquiries before completing your purchase of the property to ensure you are happy with all the information provided.
Property info
For more information about this property, please contact
Purplebricks, Head Office, B90 on +44 24 7511 8874 * (local rate)
Disclaimer
Property descriptions and related information displayed on this page, with the exclusion of Running Costs data, are marketing materials provided by Purplebricks, Head Office, and do not constitute property particulars. Please contact Purplebricks, Head Office for full details and further information. The Running Costs data displayed on this page are provided by PrimeLocation to give an indication of potential running costs based on various data sources. PrimeLocation does not warrant or accept any responsibility for the accuracy or completeness of the property descriptions, related information or Running Costs data provided here.






































.png)


