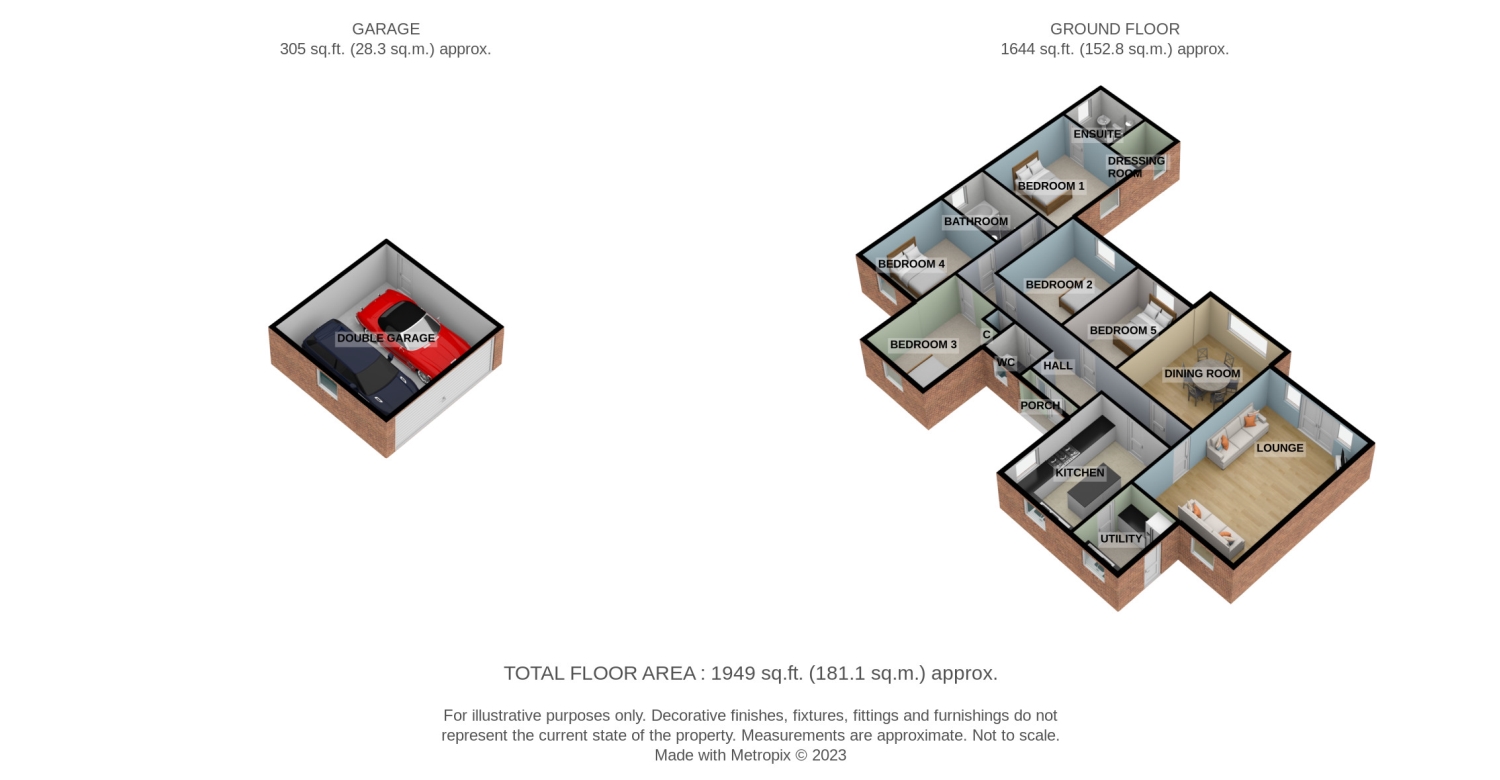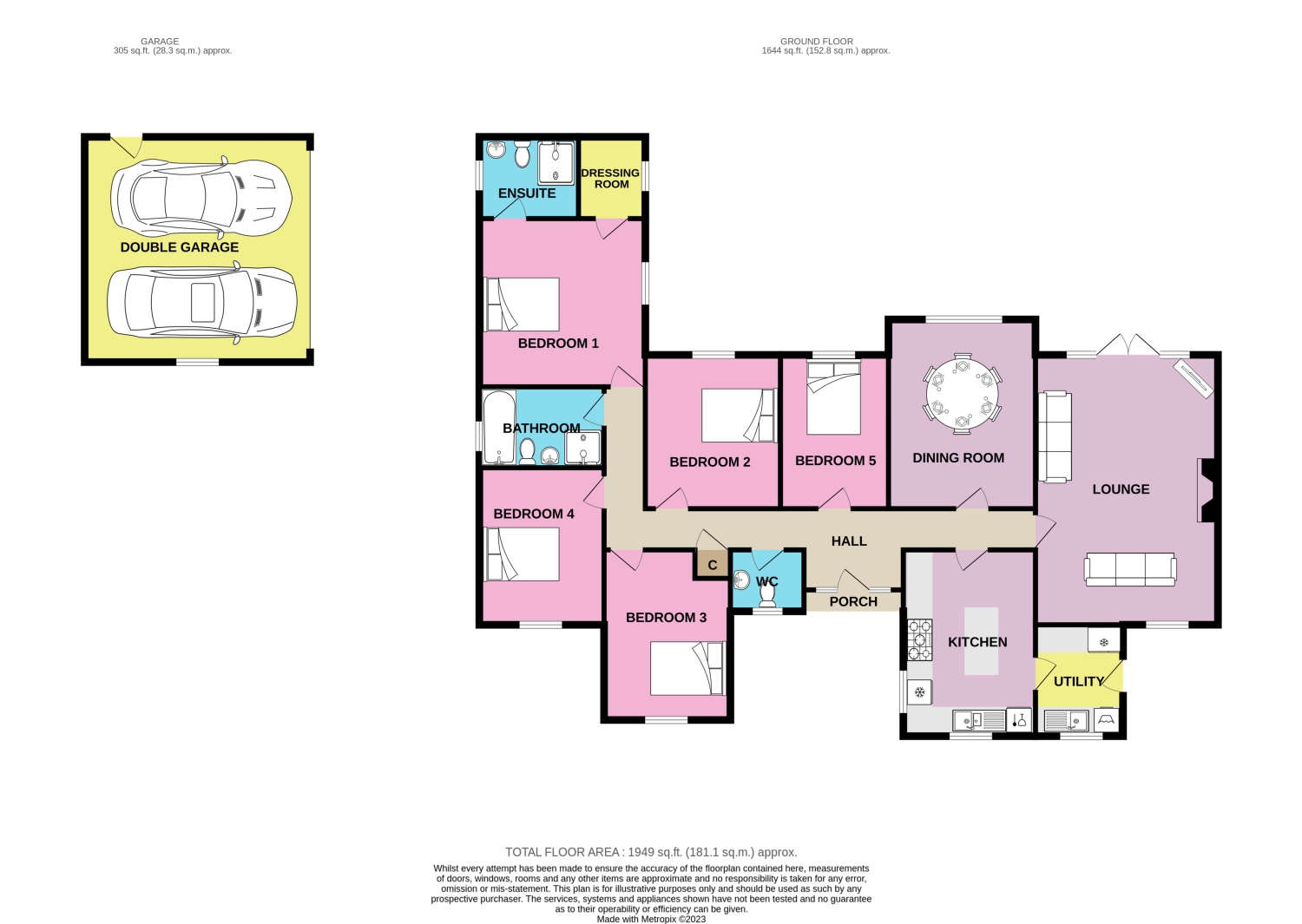Detached bungalow for sale in Moulton Road, Pitsford, Northampton, Northamptonshire NN6
* Calls to this number will be recorded for quality, compliance and training purposes.
Property features
- Substantial Detached Family Bungalow
- Driveway for 6 cars and separate Double Garage
- Very Well Presented inside and out - Viewing recommended
- Large Landscaped Gardens to front and rear aspects
- 5 Bedrooms - 4 Double, 1 Generous Single
- Principle Bedroom with Walk-in wardrobe and Ensuite Shower Room
Property description
This extensive 5-bedroom detached bungalow offers a tranquil living experience set within landscaped gardens in a peaceful village setting. A separate double garage and ample driveway parking ensures convenience and space for multiple vehicles. Inside, all the rooms are generously sized, and the layout includes a lounge, separate dining room, a well-equipped kitchen with a separate utility area, cloakroom and a modern 4c family bathroom. The master bedroom is complete with an ensuite shower room and a dressing area, creating a luxurious private retreat. Additionally, there are four more double bedrooms, providing plenty of space for family members and guests.
As you approach, there is a 5 bar gated entrance to the driveway leading to a double garage. The substantial driveway provides ample parking space for multiple cars, ensuring convenience for residents and guests alike. The property boasts generously sized rooms, creating a comfortable and inviting atmosphere throughout the home.
Inside, the bungalow features a delightful lounge area with log burning stove, perfect for relaxing or entertaining guests. The dining room offers a charming space to enjoy meals with family and friends. The well-designed kitchen is accompanied by a utility room, providing additional storage and workspace.
The 4 pc family bathroom is tastefully designed and conveniently located to serve all the bedrooms. The master bedroom is a true sanctuary, with an ensuite shower room and dressing area, providing privacy and comfort. Additionally, there are four more spacious versatile double bedrooms.
Outside the property is set within beautiful landscaped gardens to the front and rear aspects. There is a long gravelled driveway to the front providing access to the double garage and off road parking for up 6 cars. Substantial paving surrounds the property with side access down both sides leading to the fully enclosed and private rear garden with a large lawned garden which has extensive landscaping and established planting including a selection of mature shrubs and trees, backing onto open fields. Opening from the patio doors from the lounge is the paved patio area perfect for family dining, socialising and entertaining, with scope for easy conversion to bi-folding doors if desired.
Overall, this exceptional property in Pitsford combines functionality and elegance. Whether it is enjoying the scenic views from the landscaped gardens backing onto open fields, hosting gatherings in the expansive living areas, or finding sanctuary in the master suite, this bungalow offers an abundance of living space and an exquisite living experience.
The highly sought after and desirable village of Pitsford is situated 6 miles to the north of Northampton town centre and is surrounding by the rolling Northamptonshire countryside, close to the reservoir and Brixworth Country Park recreation areas, where fishing, sailing and cycling are available. The village has lots to offer with a public house, church, village hall and primary school and the well regarded Grammar School. A further range of local shops and facilities are available in the neighbouring village of Brixworth, which is within easy reach.
Entrance Porch
2.25m x 0.7m - 7'5” x 2'4”
Covered open porch providing a welcome shelter from the elements.
Entrance Hall
10.52m x 2.19m - 34'6” x 7'2”
A very welcome entrance, with useful coat & shoe cupboard and further airing cupboard. Doors leading to all adjoining rooms.
Cloakroom
1.73m x 1.43m - 5'8” x 4'8”
Fitted with modern white low level w/c and hand wash basin. Tiled flooring.
Lounge
6.37m x 4.31m - 20'11” x 14'2”
Large fireplace fitted with an inset log burning stove and granite hearth providing a central focal point to this lovely room. Large patio doors to the rear aspect leading out to the patio and further window to front aspect. Feature ceiling cornice to further enhance the room.
Dining Room
4.47m x 3.47m - 14'8” x 11'5”
A very generous versatile sized room which is currently used as a dining room by the current owners. A superb space for entertaining family and friends. Feature ceiling cornice to further enhance the room and window to the rear aspect overlooking the beautiful garden.
Breakfast Kitchen
4.41m x 3.12m - 14'6” x 10'3”
The kitchen is very well appointed with a range of matching wall and base units including a glass display unit and 'marble effect' worktops. With space for a range oven and intergrated appliances include a dishwasher and fridge. A fitted extractor and bowl and half stainless steel sink and an island/breakfast bar with window overlooking the front garden. Tiled flooring. Door to the utility room.
Utility
2.63m x 2.06m - 8'8” x 6'9”
Fitted with matching kitchen wall & base units and worktops, a single bowl stainless steel sink. Space for washing machine, tumble dryer and fridge/freezer. Side external door giving side access to garden. Window to front aspect.
Bedroom (Double) With Ensuite
3.98m x 3.93m - 13'1” x 12'11”
A very good sized double bedroom with window to side aspect. Doors to ensuite and dressing room.
Ensuite Shower Room
2.21m x 1.93m - 7'3” x 6'4”
Double cubicle shower with glass doors. Low level w/c and hand wash basin. High quality tiling and window to side aspect.
Dressing Room
1.93m x 1.58m - 6'4” x 5'2”
Good sized separate dressing area with window to side aspect.
Bedroom 2
3.47m x 3.2m - 11'5” x 10'6”
Double sized bedroom with window to rear aspect.
Bedroom 3
4.03m x 2.99m - 13'3” x 9'10”
Double sized bedroom with window to front aspect.
Bedroom 4
3.57m x 2.8m - 11'9” x 9'2”
Double sized bedroom with window to front aspect.
Bedroom 5
3.48m x 2.53m - 11'5” x 8'4”
Double sized bedroom with window to rear aspect currently used as a study/home office.
Family Bathroom
2.77m x 1.92m - 9'1” x 6'4”
4pc white suite comprising of bath, separate shower cubicle, low level w/c and hand wash basin. High quality tiling and window to side aspect.
Double Garage
5.32m x 5.31m - 17'5” x 17'5”
Electric garage door with power, lighting and eaves storage. Side access door and window to side aspect.
Garden
Outside the property it is set within beautiful landscaped gardens to the front and rear aspects. There is a long gravelled driveway to the front providing access to the double garage and off road parking for up 6 cars. Substantial paving surround the property with side access down both sides leading to the fully enclosed and private rear garden with a large lawned garden which has extensive landscaping and established planting of a selection of mature shrubs and trees and backs onto open fields. Opening from the patio doors from the lounge is the paved patio area perfect for family dining, socialising and entertaining, with scope for easy conversion to bi-folding doors if desired.
Property info
Merrymarshes-2 View original

Merrymarshes-High-2 View original

For more information about this property, please contact
EweMove Sales & Lettings - Northampton North, BD19 on +44 1604 318237 * (local rate)
Disclaimer
Property descriptions and related information displayed on this page, with the exclusion of Running Costs data, are marketing materials provided by EweMove Sales & Lettings - Northampton North, and do not constitute property particulars. Please contact EweMove Sales & Lettings - Northampton North for full details and further information. The Running Costs data displayed on this page are provided by PrimeLocation to give an indication of potential running costs based on various data sources. PrimeLocation does not warrant or accept any responsibility for the accuracy or completeness of the property descriptions, related information or Running Costs data provided here.




































.png)

