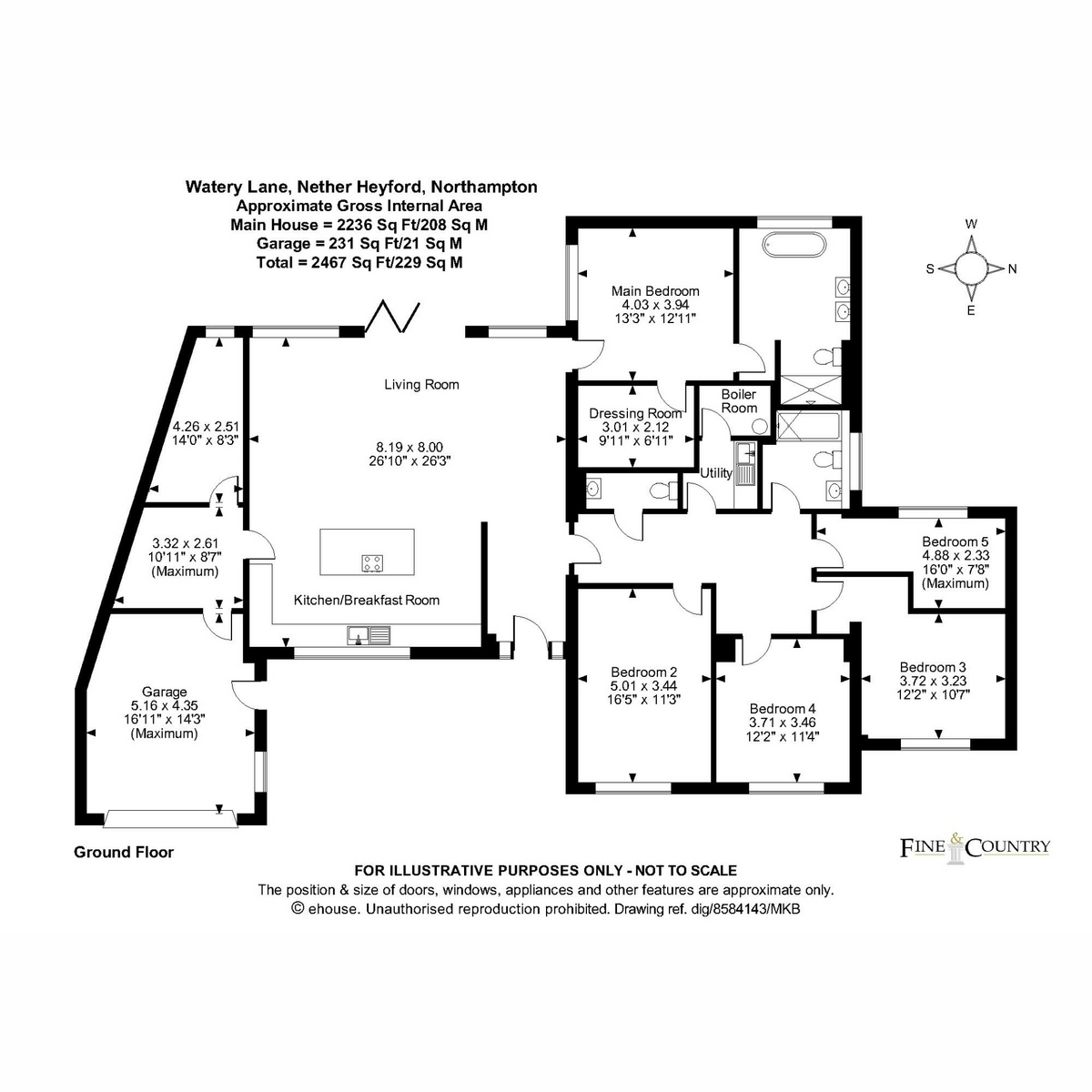Detached bungalow for sale in Watery Lane, Northampton, Nether Heyford NN7
* Calls to this number will be recorded for quality, compliance and training purposes.
Property features
- Superb Newly Renovated And Extended Bungalow In Highly Sought After Village Location
- Stunning Open Plan Kitchen/Reception Room
- Main Bedroom Suite With Dressing Room And A Luxurious Bathroom
- Three Further Double Bedrooms And A Family Bathroom
- Bedroom 5/Reception Room
- Boot Room And Playroom/Office
- Utility Room And A Guest Cloakroom
- Integral Garage And Driveway Parking For 4-5 Cars
- South West Facing Gardens With Sun Terrace
- Freehold EPC Rating C
Property description
Located in highly sought after Nether Heyford this detached bungalow has been skilfully extended and fully renovated by the current owners to exacting and luxurious standards. The property is set back from the village road with a gravel driveway with ample parking for at least 4 - 5 cars leading to an integral garage.
On entering you are instantly aware of how bright and spacious this stunning home is, the current owner has meticulously renovated and substantially extended the home so it's almost double its original size. A contemporary front door opens to a lobby area which opens directly into a large open plan family reception room/kitchen. This room is definitely the heart of this superb home and has a stylish contemporary bespoke kitchen with integrated appliances, quartz worksurfaces and a central island, there are bi-folding doors opening onto the sun terrace from the dining/reception.
On the left is a separate boot room which leads through to the garage and also a very handy office/playroom which overlooks the rear garden. To the rear of the central living space is the main bedroom suite which is a great size and has a walk-in dressing room and a luxurious en-suite bathroom with free standing bath and a large shower, this room also has underfloor heating. On the right of the front lobby a glazed door leads through to the original hallway with a guest cloakroom and a separate utility room. There are four good size double bedrooms and a luxurious family bathroom.
The southwest facing gardens extend to approximately 0.24 acre and are laid to lawn with a large paved sun terrace and a further garden area to the side of the house. To the front, the garden is laid to lawn with a gravelled driveway providing ample off road parking.
Nether Heyford is a highly sought-after village located approximately 8 miles to the west of Northampton, with excellent road access to the A5, A45 and less than 2 miles from the M1 J16. The village has a large village green, two public houses, two churches, village hall, general store, post office, hairdressers, butcher and primary school. Northampton Mainline train station has direct trains to London Euston and Birmingham.
Please click on the property brochure & the 3D virtual tour for full details of this property, or for more information or to arrange a viewing contact Jonathan Lloyd-Ham at the Fine & Country Northampton office.
Utilities: Mains connected gas, electric, water & sewerage
Broadband checker: Standard and superfast broadband available, we advise you speak with your provider.
Mobile signal: 4G and 5G available in the area, we advise you to speak with your provider.
Special note: Nothing of note
EPC rating: C
Council tax: Band F (South Northamptonshire)
Disclaimer
All measurements are approximate and quoted in metric with imperial equivalents and for general guidance only and whilst every attempt has been made to ensure accuracy, they must not be relied on.
The fixtures, fittings and appliances referred to have not been tested and therefore no guarantee can be given and that they are in working order.
Internal photographs are reproduced for general information and it must not be inferred that any item shown is included with the property.
Whilst we carryout our due diligence on a property before it is launched to the market and we endeavour to provide accurate information, buyers are advised to conduct their own due diligence.
Our information is presented to the best of our knowledge and should not solely be relied upon when making purchasing decisions. The responsibility for verifying aspects such as flood risk, easements, covenants and other property related details rests with the buyer
Property info
For more information about this property, please contact
Fine & Country - Birmingham, B1 on +44 121 659 5652 * (local rate)
Disclaimer
Property descriptions and related information displayed on this page, with the exclusion of Running Costs data, are marketing materials provided by Fine & Country - Birmingham, and do not constitute property particulars. Please contact Fine & Country - Birmingham for full details and further information. The Running Costs data displayed on this page are provided by PrimeLocation to give an indication of potential running costs based on various data sources. PrimeLocation does not warrant or accept any responsibility for the accuracy or completeness of the property descriptions, related information or Running Costs data provided here.
























































.png)
