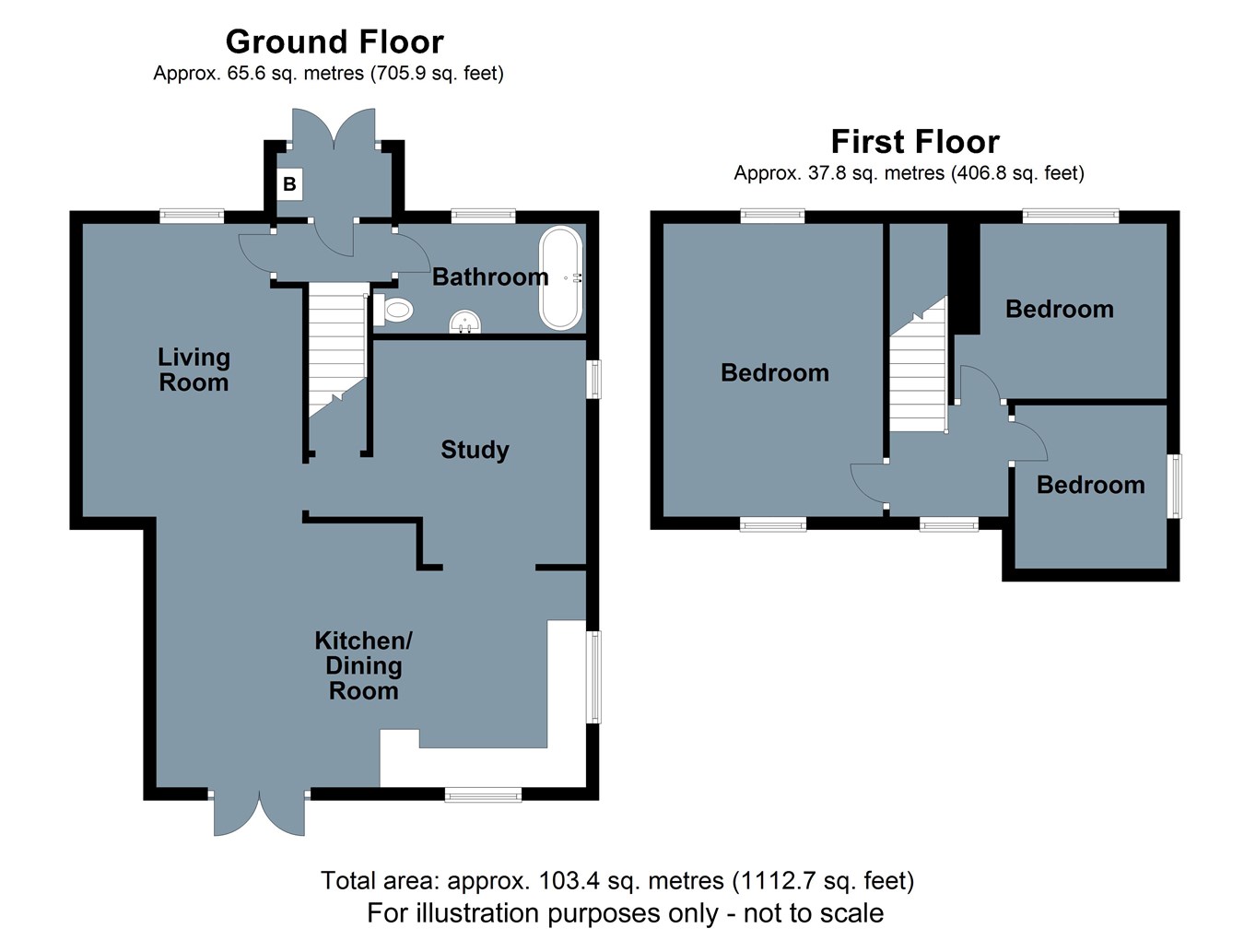Semi-detached house for sale in Brightling Road, Robertsbridge TN32
* Calls to this number will be recorded for quality, compliance and training purposes.
Property features
- Semi Detached House
- 3 Bedrooms
- Village Location
- Short Walk of Station
- Mature Gardens
- Countryside Views
Property description
Situated on the fringe of the village, the property has mature gardens that are set to both the front and rear. The rear gardens are tiered with large areas of decking and a tiered lawn, all backing onto open countryside. To the front of the property is an area of parking used by the residents. Conveniently situated, the property is on a favoured road within a short walk of the mainline station, village centre and a short walk of Robertsbridge Community College.
The accommodation
With approximate room dimensions is approached via multi paned door to
Entrance porch
4' 4" x 3' 1" (1.32m x 0.94m) Housing the boiler, with panelled and glazed door to
Entrance hall
With stairs rising to first floor.
Living room
15' 0" x 11' 2" (4.57m x 3.40m) With window to front and attractive cast iron fireplace with wooden mantle and marble hearth. There is laminate flooring throughout and an opening that connects through to the study. The living room also flows into the
Kitchen/family room
21' 10" x 13' 5" (6.65m x 4.09m) Enjoying a dual aspect with double doors opening onto the garden. The kitchen has laminate flooring throughout and is fitted with a comprehensive range of base and wall mounted units providing cupboards and drawers with spaces for appliances. There is a good area of solid wood work surface incorporating stainless steel sink and a wide opening through to the
Study
11' 4" x 10' 8" (3.45m x 3.25m) Extensively fitted with cupboards and shelving.
Ground floor bathroom
8' 6" x 5' 7" (2.59m x 1.70m) Fully tiled and fitted with a centre slipper bath with central taps and shower attachment, vanity sink unit, low level wc, heated towel rail.
First floor landing
main bedroom
14' 10" x 11' 4" (4.52m x 3.45m) A dual aspect room with a range of built in wardrobes.
Bedroom two
11' 0" x 9' 0" (3.35m x 2.74m) A double aspect room with attractive cast iron feature fireplace, fitted cupboard.
Bedroom three
8' 4" x 7' 8" (2.54m x 2.34m) With window to side.
Outside
To the front of the property is an area of parking used by the residents. A gate leads to the front garden which provides two tiered levels of gravel with a pathway to the front door.
Access is given to the side and rear of the property where there is a large area of raised decking with steps down to the lawn. The garden is mature and established and offers a good deal of privacy with further steps down to a large area of decking and beyond to a wild garden.
Council tax
Rother District Council
Band C (£2023.23 - 2023/24)
Property info
For more information about this property, please contact
Campbell’s, TN33 on +44 1424 317043 * (local rate)
Disclaimer
Property descriptions and related information displayed on this page, with the exclusion of Running Costs data, are marketing materials provided by Campbell’s, and do not constitute property particulars. Please contact Campbell’s for full details and further information. The Running Costs data displayed on this page are provided by PrimeLocation to give an indication of potential running costs based on various data sources. PrimeLocation does not warrant or accept any responsibility for the accuracy or completeness of the property descriptions, related information or Running Costs data provided here.




























.png)
