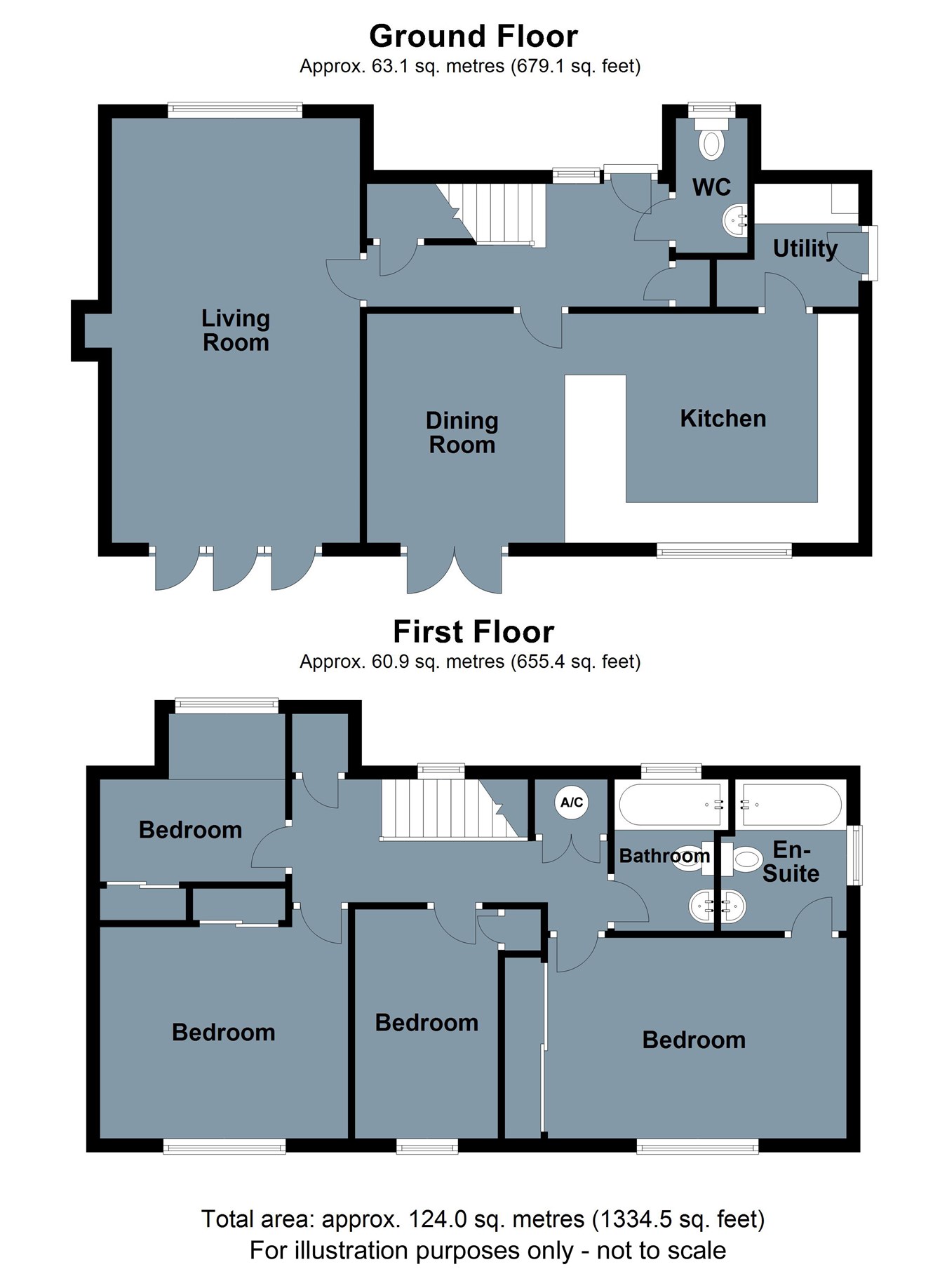Detached house for sale in Bowmans Drive, Battle TN33
* Calls to this number will be recorded for quality, compliance and training purposes.
Property features
- Detached Family Home
- 4 Bedrooms
- Double Garage
- Landscaped Garden
- Cul de Sac Location
- Close to Battle Town
Property description
The accommodation comprises
Covered entrance porch with part glazed front door to
Entrance hall
With stairs leading to the first floor landing, understairs cupboard, separate cupboard and door to
Cloakroom
With window to front and fitted with a vanity sink unit, wc, tiled floor and radiator.
Kitchen/dining room
23' 9" x 10' 9" (7.24m x 3.28m) with window and double doors leading to the rear garden, tiled floor, recessed lighting and fitted with a comprehensive range of Shaker style base and wall mounted kitchen units incorporating cupboards and drawers with integrated fridge/freezer, eye level oven and microwave . There are areas of granite working surface incorporating a butler sink with chrome mixer tap and a 4 ring induction hob with built in extractor. In the dining area is a large radiator. Door to
Utility room
6' 0" x 4' 10" (1.83m x 1.47m) plus recess with space and plumbing for the washing machine and tumble dryer, tiled floor, recessed lighting and further Shaker style base and wall cabinets with a granite effect working surface incorporating a stainless steel sink with mixer tap and drainer. A stable door leads out to the rear garden.
Living room
26' 0" x 11' 11" (7.92m x 3.63m) a double aspect room with window to front and bi-fold doors to the rear, centered around a gas fire on a slate hearth.
First floor landing
With window to front, large storage cupboard and airing cupboard
bedroom 1
14' 5" x 9' 8" (4.39m x 2.95m) with window to rear, fitted wardrobes and door to
En-suite bathroom
7' 3" x 6' 0" (2.21m x 1.83m) with window to side, tiled walls and fitted with a wall mounted vanity sink unit, wc, bath with chrome taps and shower attachment, heated towel rail.
Bedroom 2
12' 0" x 10' 2" (3.66m x 3.10m) with window to rear, fitted double wardrobe.
Bedroom 3
10' 10" x 6' 1" (3.30m x 1.85m) with window to rear.
Bedroom 4
8' 11" x 8' 1" (2.72m x 2.46m) with window to front, fitted wardrobe.
Family bathroom
7' 2" x 4' 7" (2.18m x 1.40m) with window to front, tiled walls, recessed lighting and fitted with a modern suite comprising a large vanity sink unit, wc, bath with chrome taps and shower attachment, heated towel rail.
Double garage
17' 4" x 17' 2" (5.28m x 5.23m) with two up and over doors and window to side.
Outside
To the front of the property is a tarmac driveway providing ample parking for several cars and giving access to the double garage. Steps with railings lead down to a well presented paved area which in turn leads to the front door. A side gate gives access to a rear side passage where there is a small shed, currently used as a home office. The rear westerly facing garden is beautifully landscaped and is divided into two areas, the principle being predominantly paved and interspersed with areas of lawn and a retaining wall with steps leading down to the second area which is predominantly laid to lawn and enclosed with close board fencing and mature hedging interspersed with mature shrubs and plants. A second gate gives access through to a second area of lightly wooded garden.
Council tax
Rother District Council
Band f - £3438 (23/24)
Property info
For more information about this property, please contact
Campbell’s, TN33 on +44 1424 317043 * (local rate)
Disclaimer
Property descriptions and related information displayed on this page, with the exclusion of Running Costs data, are marketing materials provided by Campbell’s, and do not constitute property particulars. Please contact Campbell’s for full details and further information. The Running Costs data displayed on this page are provided by PrimeLocation to give an indication of potential running costs based on various data sources. PrimeLocation does not warrant or accept any responsibility for the accuracy or completeness of the property descriptions, related information or Running Costs data provided here.



































.png)
