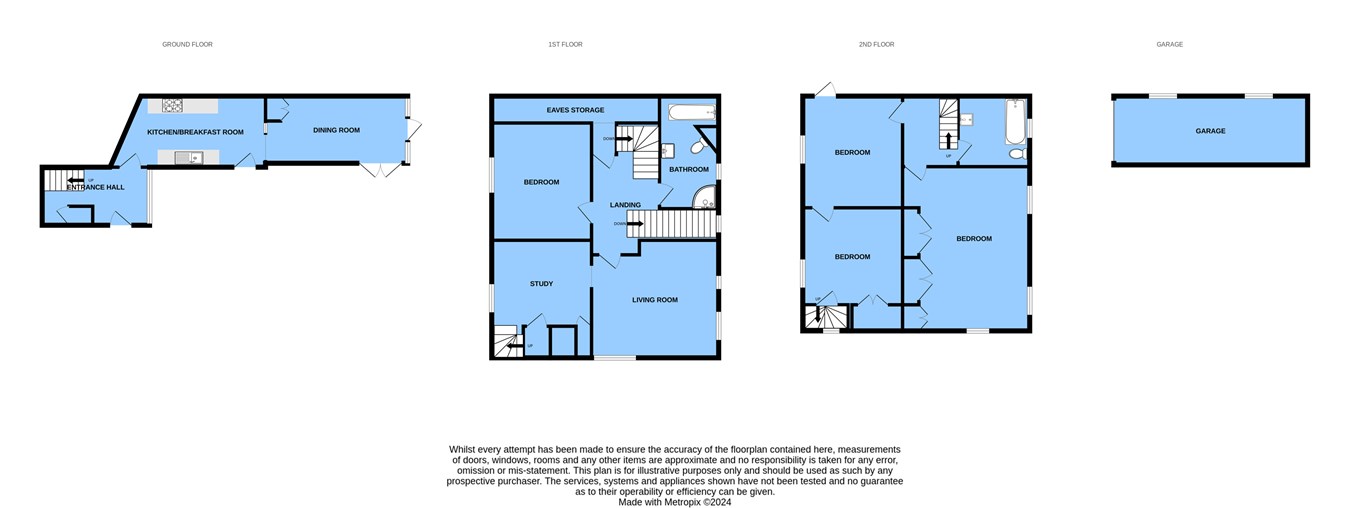Property for sale in The Green, Sedlescombe TN33
* Calls to this number will be recorded for quality, compliance and training purposes.
Property features
- Grade II Listed
- 4 Bedrooms
- Rear Garden
- Pp for Enlargement
- Car Port
- Fronting the Village Green
Property description
Approached from a private entrance to the rear the accommodation is set out over three floors. To the ground floor is a large vaulted open plan kitchen/dining area complete with an Aga but this part of the property also benefits from planning permission to be significantly enlarged to provide a stunning open plan kitchen/living area. As part of this consent there is also approval to demolish the existing car port and re-construct in a slightly different location to provide garaging and a gym/home office - for further information please visit the Rother District Council website under ref: Rr/2023/1584/P.
The accommodation has been extensively improved and upgraded over recent years and presents in excellent decorative order. There are many notable features with exposed timbers, latched doors and sash windows and this combines with luxurious fixtures and fittings including a stunning shower room and bathroom with underfloor heating. The accommodation is versatile with an impressive living/dining room that enjoys a triple aspect location on the first floor with lovely views to the village green. There are four bedrooms set out over this floor and the second floor with a luxurious bathroom and shower room. The fourth bedroom is accessed from the third bedroom and also via a secondary staircase.
Approached over a shared driveway the residential portion of the property is accessed from the rear and there is a good sized area of enclosed level garden. The post office and storerooms are located to the front of the property as per the attached floor plan.
Note: The external pictures are library images.
The accommodation comprises
Covered porch with outside light and hardwood door through to
Reception hall
L shaped with stairs rising to first floor landing, cupboard with hanging and shelving.
Kitchen
15' 8" x 9' 2" (4.78m x 2.79m) of slight irregular shape overall, part panelled, exposed timber vaulted ceiling, tiled flooring throughout and fitted with a range of base and wall mounted kitchen cabinets incorporating cupboards and drawers with spaces and plumbing for appliances, fitted two oven gas fired Aga, hard wood working surfaces incorporating butler sink and etched drainer. Opening to
Dining/garden room
14' 5" x 8' 7" (4.39m x 2.62m) having a double aspect with double doors opening out to the garden, vaulted with exposed timbers, cupboard with shelving.
First floor landing
With exposed timbers, large walk-in attic store and stairs rising to second floor landing.
Living room
15' 0" x 13' 7" (4.57m x 4.14m) having a double aspect with exposed timbers dividing the Dining Room 11' 5" x 10' 0" (3.48m x 3.05m) with cast iron feature fireplace, understairs cupboard and secondary staircase rising to first floor.
Bedroom
13' 6" x 11' 2" (4.11m x 3.40m) with window to front.
Bathroom
12' 9" x 6' 4" (3.89m x 1.93m) with obscured window to rear, fully tiled and fitted with a composite centre bath with free-standing taps and shower, vanity sink unit with mixer tap, lit mirror above, wet-room shower room area with glazed screen, fixed and hand held shower attachments, underfloor heating.
Second floor landing
With Velux window.
Bedroom
18' 4" x 12' 5" (5.59m x 3.78m) a double aspect room with views to the rear, recessed lighting, partially vaulted and fitted with three double wardrobes.
Shower room
8' 5" x 5' 10" (2.57m x 1.78m) with obscured window to rear, partially vaulted with recessed lighting, tiled floor with underfloor heating, herringbone tiled walls with fixed and hand held shower attachments, wet-room shower area with glazed screen, vanity sink unit with circular sink, concealed cistern wc, heated towel rail.
Bedroom
13' 3" x 10' 9" (4.04m x 3.28m) vaulted with exposed timbers.
Bedroom/study
With connecting door from main bedroom and also via secondary staircase, exposed timbers, fitted double cupboard with shelving.
Outside
The property has a right of way to a car port 22' 0" x 9' 10" (6.71m x 3.00m) and a gate leads through to the rear garden that is laid to lawn and fence enclosed.
Council tax
Rother District Council
Band E - £2842 (2023/24)
Property info
For more information about this property, please contact
Campbell’s, TN33 on +44 1424 317043 * (local rate)
Disclaimer
Property descriptions and related information displayed on this page, with the exclusion of Running Costs data, are marketing materials provided by Campbell’s, and do not constitute property particulars. Please contact Campbell’s for full details and further information. The Running Costs data displayed on this page are provided by PrimeLocation to give an indication of potential running costs based on various data sources. PrimeLocation does not warrant or accept any responsibility for the accuracy or completeness of the property descriptions, related information or Running Costs data provided here.








































.png)
