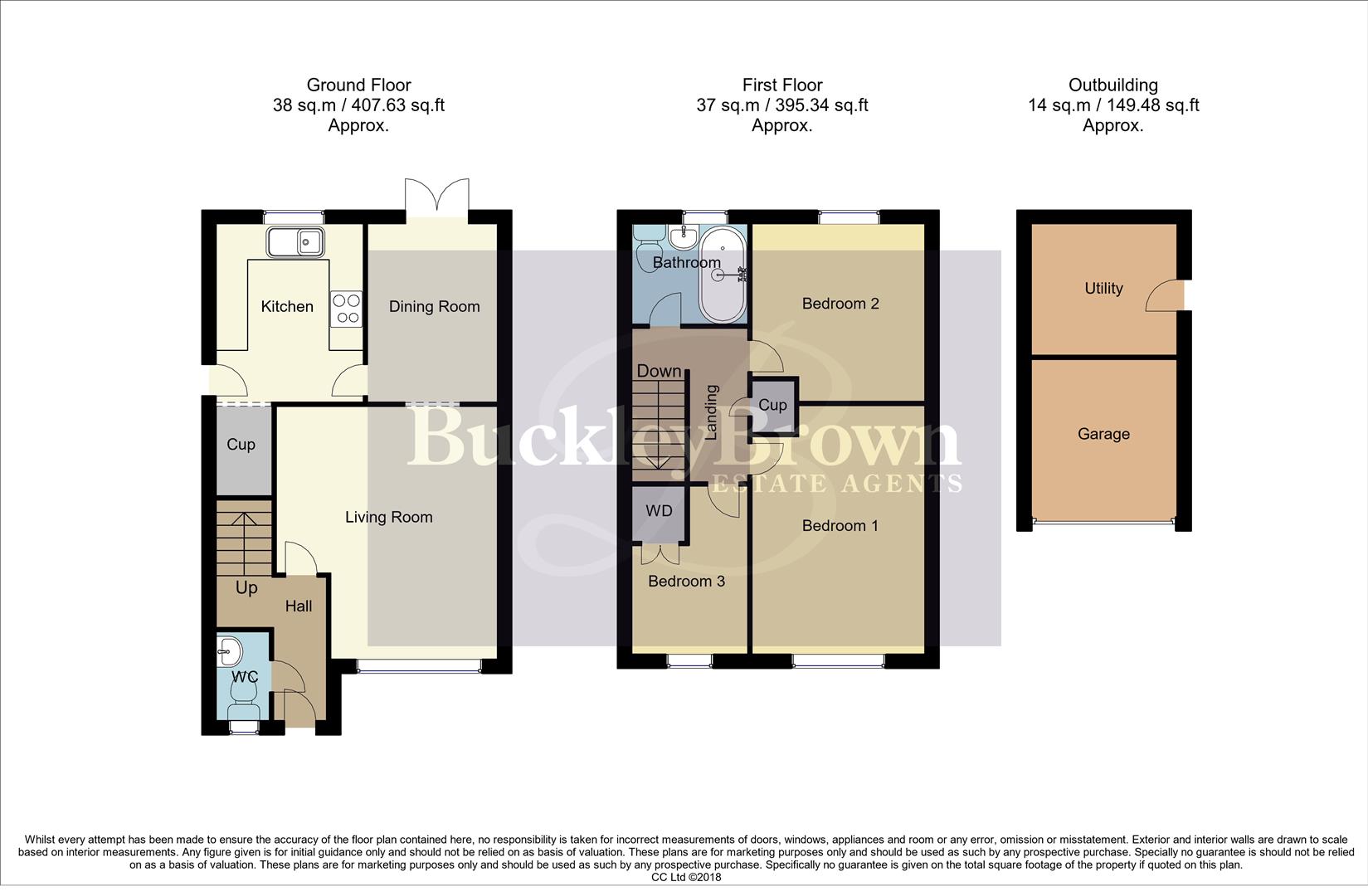Detached house for sale in New Hucknall Waye, Huthwaite, Sutton-In-Ashfield NG17
* Calls to this number will be recorded for quality, compliance and training purposes.
Property description
Just say yes!.. Prepare to be impressed by this fantastic three-bedroom home, located in the popular area of Huthwaite, and nearby to a range of great shops, amenities, parks, and commuter links including the A38 and M1. Well-presented and homely throughout, this property is perfect for growing families, offering plenty of space to grow and make memories for years to come! Let's take a look inside..
Upon entry, you will be welcomed into a lovely entrance hallway, presenting you with lots of space to fit your coats and shoes, whilst also providing access to a handy WC. From here you are lead nicely into the spacious living room, beautifully decorated, bright and airy. You'll love kicking off your shoes and unwinding here, where you'll also gain open access into a fabulous dining room. You have plenty of space here to enjoy family meals, along with access out to the rear garden via French doors, perfect for utilising in the summer months! Next door is the kitchen, and this is complete with a modern range of units to utilise, along with space for all essential appliances.
The first floor hosts three terrific bedrooms, all of which have been lovingly presented, and provide you with plenty of versatility to add your own stamp. The bathroom can also be found just off the landing and is complete with a modern three-piece suite where you can unwind after a long day.
The outside space is perfect for anybody looking for a well-presented, yet low-maintenance garden space they can take advantage of. Featuring a decked seating area, you can enjoy family BBQs and outdoor drinks with friends. The front of the property also benefits from a private block-paved driveway, along with a detached single garage, allowing space for both off-road parking and secure storage. You'll also gain access to a handy utility space. What's not to love?
Entrance Hall
With central heating radiator, stairs leading up to the first floor, and access into;
Living Room (2.70 x 4.14 (8'10" x 13'6"))
Open-plan with central heating radiator, window to the front elevation, and access through to;
Dining Room (2.20 x 2.95 (7'2" x 9'8"))
With central heating radiator, and French doors leading out to the rear garden. With access into;
Kitchen (2.43 x 2.95 (7'11" x 9'8"))
Complete with a modern range of wall and base units with complementary worktop over, inset sink and drainer with mixer tap, tiled splash backs, integrated oven, gas hob with extractor fan above, space and plumbing for a washing machine, under stairs storage, central heating radiator, window to the rear elevation, and a door leading out to the rear garden.
Wc
Complete with a low flush WC, vanity hand wash basin, central heating radiator, and an opaque window to the front elevation.
Landing
With loft access, airing cupboard, and window to the side elevation. With access into;
Bedroom One (2.90 x 4.11 (9'6" x 13'5"))
With fitted wardrobes, central heating radiator, and window to the front elevation.
Bedroom Two (2.90 x 2.90 (9'6" x 9'6"))
With central heating radiator, and window to the rear elevation.
Bedroom Three (1.82 x 2.80 (5'11" x 9'2"))
With built-in storage, central heating radiator, and window to the front elevation.
Bathroom (1.68 x 1.82 (5'6" x 5'11"))
Complete with a fitted bath with overhead shower, low flush WC, hand wash basin, heated towel rail, and an opaque window to the to the rear elevation.
Outside
Featuring a low-maintenance garden to the rear with decking, an outbuilding with power and lighting, and side access gate. To the front of the property is a private, block-paved driveway and detached single garage (2.39 x 2.63) with power and lighting, allowing space for both off-road parking and secure storage. There's also access to a utility (2.21 x 2.39).
Property info
33 New Hucknall Waye, Huthwaite Ng17 2Ss Wm.Jpg View original

For more information about this property, please contact
BuckleyBrown, NG18 on +44 1623 355797 * (local rate)
Disclaimer
Property descriptions and related information displayed on this page, with the exclusion of Running Costs data, are marketing materials provided by BuckleyBrown, and do not constitute property particulars. Please contact BuckleyBrown for full details and further information. The Running Costs data displayed on this page are provided by PrimeLocation to give an indication of potential running costs based on various data sources. PrimeLocation does not warrant or accept any responsibility for the accuracy or completeness of the property descriptions, related information or Running Costs data provided here.





























.png)

