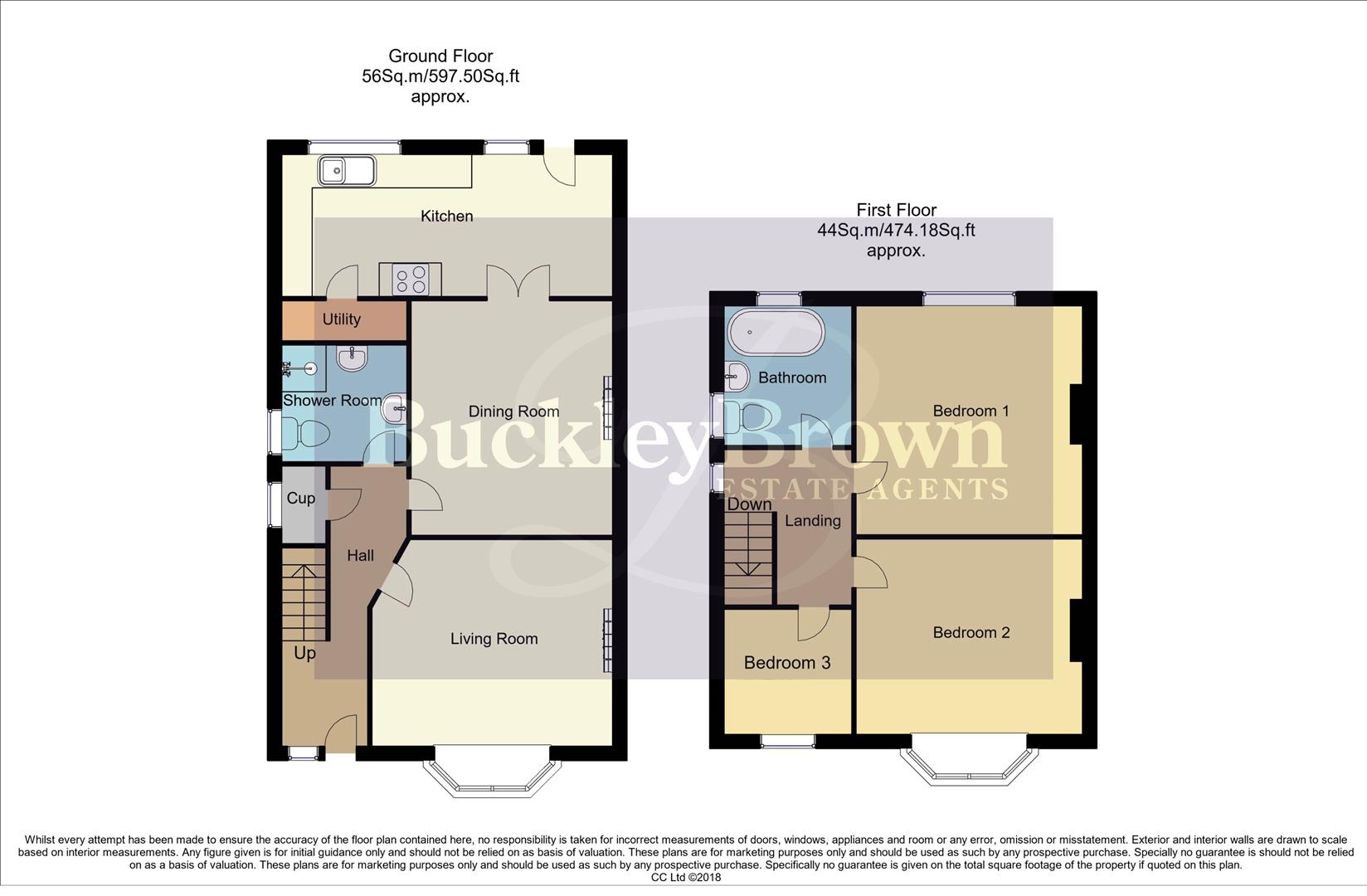Semi-detached house for sale in Kirkby Road, Sutton-In-Ashfield NG17
* Calls to this number will be recorded for quality, compliance and training purposes.
Property description
You will love this!.. This wonderful extended three bedroom semi-detached home has been beautifully presented throughout and is sure to catch your eye. This property boasts a wealth of lovely traditional features and tasteful decor. Not only that but it is located in a convenient area, offering good access to a range of local amenities making the perfect home for any growing family.
From the moment you step inside this property you will instantly feel at home as you are welcomed through the spacious entrance hallway and into a homely living room. Benefitting from a gorgeous bay front window which fills the room with light and a feature fireplace that sets the scene for those cold winter nights, making you want to kick off your shoes and relax. Through the feature arch doorway is the dining room which creates a brilliant space to entertain friends and family. Heading on further you will be pleased to find the inviting kitchen complete with a range of stunning cupboards and units. To complete the ground floor you'll find the downstairs shower room which is perfect to freshen up after a lovely weekend walk with the family..
Let's head upstairs where you will find three well appointed bedrooms, together with a modern family bathroom boasting a gorgeous freestanding bath.
Outside will continue to impress with a driveway to the front allowing for off-street parking. To the rear you will find an enclosed garden which is of a generous size with a maintained lawn and decking that will lend itself perfectly for outdoor seating. This home is too good to miss, so what are you waiting for? Call now to arrange a viewing!
Entrance Hall
With a uPVC entrance door, carpet flooring, under-stair cupboard and access to;
Lounge (3.41 x 3.95 (11'2" x 12'11"))
The main feature to this room has to be the beautiful bay window to the front aspect, further to this is laminate flooring, inset fireplace with a surround and central heating radiator.
Dining Room (3.73 x 3.77 (12'2" x 12'4"))
With laminate flooring, central heating radiator, spotlight and access to the kitchen.
Kitchen (2.39 x 5.45 (7'10" x 17'10"))
Complete with a range of beautiful and modern, wall base and drawer units with complimentary work surfaces over. Appliances include an electric hob and extractor over, an integrated double eye level oven, dishwasher, fridge-freezer and a stainless steel sink and drainer unit. Finished with tiles splash backs, access to the utility cupboard and a window and door to the rear garden.
Downstairs Shower Room (1.91 x 2.12 (6'3" x 6'11"))
Complete with a low flush WC, hand wash basin and a shower cubicle. The room is finished with tiled walls, vinyl flooring and a window to the side aspect.
Bedroom One (2.60 x 3.76 (8'6" x 12'4"))
With carper flooring, central heating radiator and a window to the rear aspect.
Bedroom Two (2.60 x 3.40 (8'6" x 11'1"))
With carper flooring, central heating radiator and a window to the front aspect.
Bedroom Three (2.12 x 2.16 (6'11" x 7'1"))
With carper flooring, central heating radiator and a window to the front aspect.
Family Bathroom (2.16 x 2.35 (7'1" x 7'8"))
Recently fitted by the current owner with a stunning bath suite in white which includes a low flush WC, hand wash basin and a freestanding bath. The room is finished with a central heating radiator and windows to the rear and side aspect.
Outside
With a driveway to the front allowing for off-street parking. To the rear you will find an enclosed garden which is of a generous size with a maintained lawn and decking that will lend itself perfectly for outdoor seating.
Property info
For more information about this property, please contact
BuckleyBrown, NG18 on +44 1623 355797 * (local rate)
Disclaimer
Property descriptions and related information displayed on this page, with the exclusion of Running Costs data, are marketing materials provided by BuckleyBrown, and do not constitute property particulars. Please contact BuckleyBrown for full details and further information. The Running Costs data displayed on this page are provided by PrimeLocation to give an indication of potential running costs based on various data sources. PrimeLocation does not warrant or accept any responsibility for the accuracy or completeness of the property descriptions, related information or Running Costs data provided here.



























.png)

