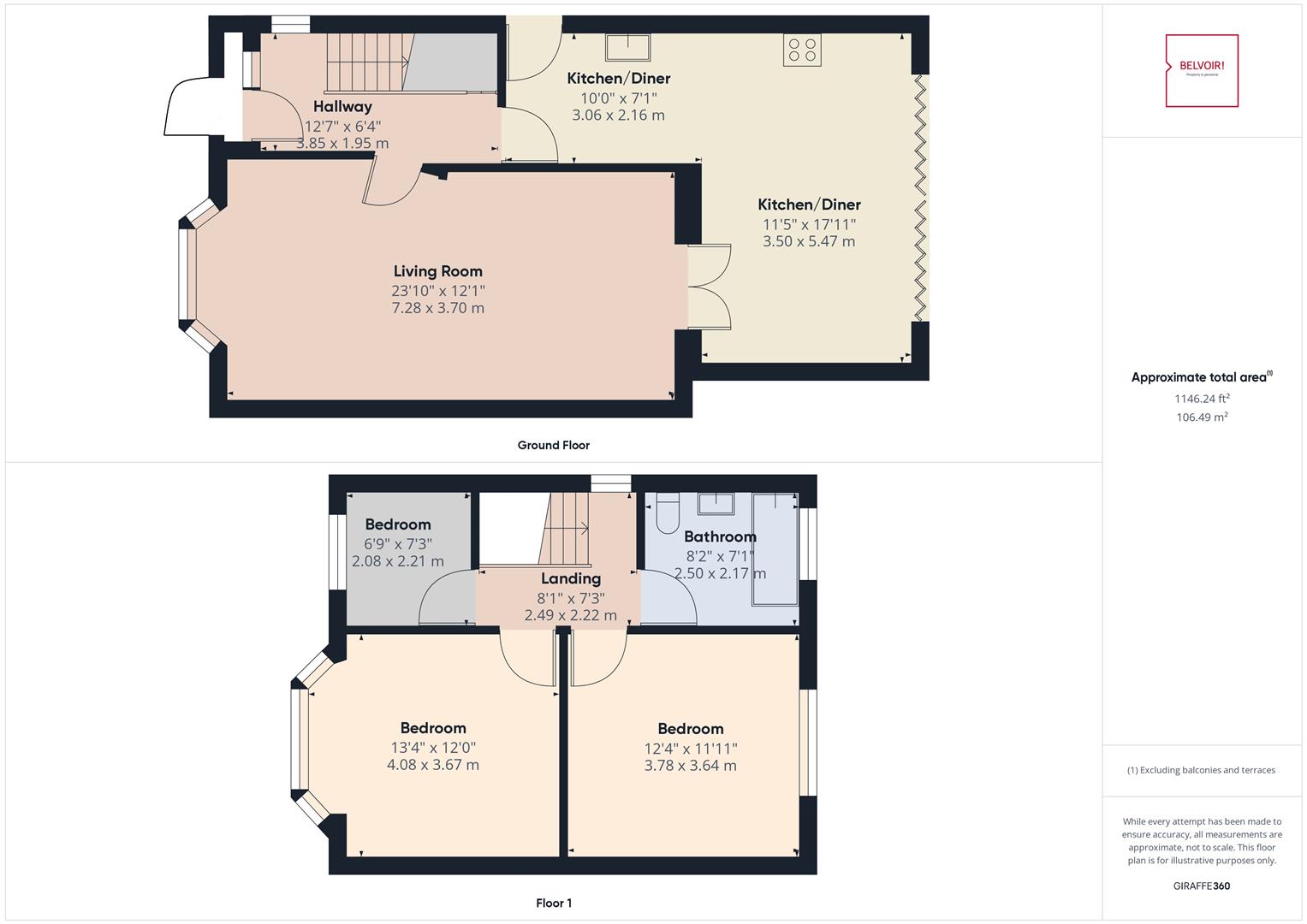Semi-detached house for sale in Huthwaite Road, Huthwaite, Sutton-In-Ashfield NG17
* Calls to this number will be recorded for quality, compliance and training purposes.
Property features
- Renovated Throughout
- Full Rewire
- New heating System
- New Windows & Doors
- Bi Fold Doors to Garden
- No Upwards Chain
Property description
Your dream home, where modern luxury has been thought of! This fully renovated masterpiece boasts is offered with no upwards chain and is ready to move into also with a south facing garden!. Step inside to discover a bright and spacious kitchen/diner area with centre island and a beautiful fully integrated kitchen with Bifold doors opening onto the patio area. Double oak doors open into the lounge which spans 23" and has a bay window to the front letting in plenty of natural light. Upstairs there are three bedrooms, the two bigger bedrooms are similar in size with the front having a bay window and the back bedroom over looking the garden and allotments to the rear. The third bedroom is also a good size with plenty of space for a bedroom. A stunning family bathroom with three piece suite and rainfall shower. Stepping out of the bifold doors onto a paved patio area with step leading down to the extensive lawned area. The front of the property has recently been tarmacked to provide parking for 2-3 vehicles. The current owner has had the following works completed; re wire, new boiler and radiators, solid oak doors installed throughout, grey windows and new external doors, replastered and redecorated and new kitchen, bathroom and flooring throughout giving the next owner very little to do and just move in! EPC
Entrance Porch
Stepping through newly fitted composite front door into the porch area which has a door into the hallway and cupboard where the newly fitted back boiler has been fitted.
Entrance Hallway (3.85 x 1.95 (12'7" x 6'4"))
The entrance hall has grey tiled flooring, radiator, window to the side and stairs to the first floor with great sized understairs storage cupboard with window to the side.
Kitchen/Diner (3.50 x 5.47 (11'5" x 17'11"))
The heart of the home and a fantastic space for the family or entertaining. With grey wall and floor units along one long wall giving plenty of storage and having the following appliances; black one and a half bowl sink and drainer, washing machine, tumble dryer, 50/50 split fridge freezer, four ring induction hob with extractor and a double oven where the top can also be used as a microwave, there is also plenty of storage cupboards. In the centre of the room there is an island with cupboards to both sides and enough space for 8 stools. The current owner also has cupboards which is used as a bar area.
The flooring continues from the hallway and the stunning bi fold doors let the property flow to the outside and there is also two radiators, ceiling spot lights and window and door to the side elevation and door leading back into the hallway.
Kitchen/Diner (3.06 x 2.16 (10'0" x 7'1"))
Lounge (7.28 x3.70 (23'10" x12'1"))
The entrance hall has grey tiled flooring, radiator, window to the side and stairs to the first floor with great sized understairs storage cupboard with window to the side.
Stairs & Landing
With window to the side elevation.
Bedroom One (4.08 x 3.67 (13'4" x 12'0"))
A lovely sized bedroom with bay window to the front elevation, radiator and newly fitted grey carpet.
Bedroom Two (3.78 x 3.64 (12'4" x 11'11"))
A great sized second bedroom with newly fitted grey carpet, radiator and window to the rear elevation.
Bedroom Three (2.08 x 3.70 (6'9" x 12'1"))
With space for a bedroom and wardrobe this third room could also be used as an office is needed, with radiator and window to the front elevation.
Bathroom (2.50 x 2.17 (8'2" x 7'1"))
A beautiful fitted bathroom with wc with grey slate back, wash hand basin set in grey slate effect vanity unit with shelve and draw storage, bath with rainfall shower over and contrasting tiled walls. With grey heated towel rail, vinyl flooring, extractor, ceiling spotlights an window to the rear elevation.
Rear Garden
A low maintenance south facing garden that has plenty of space for all the family to enjoy. Stepping out of the bi fold doors onto a paved patio area which is perfect for al fresco dining or hosting on those summer evenings. A tarmac path leads down the side of the property to the side entrance door and a gate to the front of the property. Stepping from the patio area to the lawned area which has fence to one side and along the bottom and a low wall to the other.
Driveway
The current owner has had the front tarmacked to provide plenty of off road parking with a gravel decorative boarder to the right hand side.
Property info
For more information about this property, please contact
Belvoir - Nottingham Central, NG1 on +44 115 774 4407 * (local rate)
Disclaimer
Property descriptions and related information displayed on this page, with the exclusion of Running Costs data, are marketing materials provided by Belvoir - Nottingham Central, and do not constitute property particulars. Please contact Belvoir - Nottingham Central for full details and further information. The Running Costs data displayed on this page are provided by PrimeLocation to give an indication of potential running costs based on various data sources. PrimeLocation does not warrant or accept any responsibility for the accuracy or completeness of the property descriptions, related information or Running Costs data provided here.





























.png)
