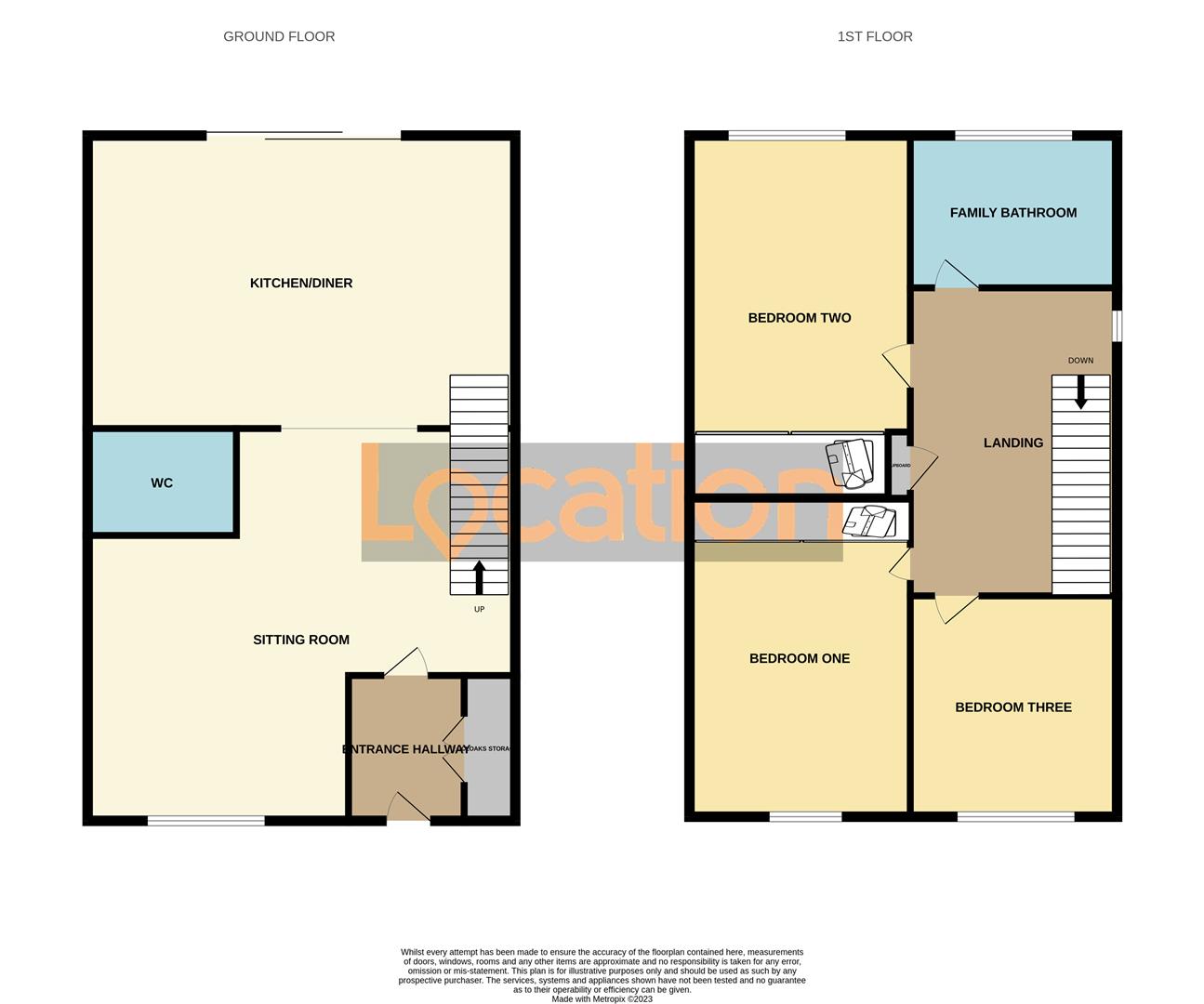Detached house for sale in Parkland View, Huthwaite, Sutton-In-Ashfield NG17
* Calls to this number will be recorded for quality, compliance and training purposes.
Property features
- Detached Property
- Three Bedrooms
- Open Plan
- Well Presented
- Kitchen Diner
- Fitted Robes
- Drive & Garage
- Council Tax Band C
Property description
Detached Three Bedroom Family home with modern fixtures throughout this is a home which is ready and waiting to simply move straight into! Set in a popular residential Location close to local amenities. The accommodation comprises entrance hallway, cloakroom, open plan living area, landing, three good-sized bedrooms, one and two with fitted robes. Family bathroom. To the front of the property is a driveway leading to the garage. To the rear is a lawned area, decked seating area, . Early viewing of this lovely home is advised as we think it's going to be popular! Council Tax Band C
Entrance Hall
Spacious entrance hall with tiled floor and storage.
Open Plan Lounge (4.88m x 3.07m (16'45" x 10'01"))
Seating Area with wooden floor, Upvc Double glazed window to the front elevation.
Kitchen Diner (4.88m x 3.35m (16'54" x 11'54"))
Fitted with a modern kitchen with an array of integral appliances, tiled floor Patio doors to the rear.
Cloakroom (2.13m x 1.52m (7'52" x 5'))
Tiled Floor and walls, Modern Fittings, with low flush w/c, pedestal handbasin
Stairs And Landing
Wooden Flooring, Airing cupboard and loft access.
Bedroom One (4.27m x 2.90m excluding robes (14'54" x 9'06" excl)
Fitted wardrobe, modern wooden flooring, radiator, Upvc double glazed to the front elevation.
Bedroom Two (3.35m x 2.74m (11'35" x 9'35"))
Fitted wardrobe, modern wooden flooring, radiator, Upvc double glazed to the rear.
Bedroom Three
Modern wooden flooring, radiator, Upvc double glazed to the front.
Family Bathroom (2.13m x 1.83m (7'35" x 6'98"))
Modern fitted bathroom, with panel bath, shower and screen over, pedestal wash handbasin, low flush w/c, tiled walls and floors, upvc double glazed window to the side elevation.
External
The property benefits from garden to the rear, mainly laid to lawn, with a patio seating area, Drive leading to the single garage with up and over door.
Disclaimer
Fixtures & Fittings: Fixtures and fittings other than those mentioned above to be agreed with the seller. Services Connected: Please note that any services, heating systems or appliances have not been tested and no warranty can be given or implied as to their working order. Measurements: All measurements are approximate. Location have produced these details in good faith and believe that they provide a fair and accurate description of the above property. Prospective buyers should satisfy themselves as to the property’s suitability and make their own enquiries relating to all specific points of importance following an inspection and prior to any financial commitment. The accuracy of these details is not guaranteed and they do not form part of any contract.
Money Laundering
Intending purchasers will be asked to produce identification before a sale can be agreed.
Viewings
Viewing is strictly by appointment with Location, Market Place, Sutton in Ashfield, Nottinghamshire, NG17 1AQ
www.
Telephone: Option 1
Property info
29Parklandviewhuthwaiteng172Tr-High.Jpg View original

For more information about this property, please contact
Location, NG18 on +44 1623 889097 * (local rate)
Disclaimer
Property descriptions and related information displayed on this page, with the exclusion of Running Costs data, are marketing materials provided by Location, and do not constitute property particulars. Please contact Location for full details and further information. The Running Costs data displayed on this page are provided by PrimeLocation to give an indication of potential running costs based on various data sources. PrimeLocation does not warrant or accept any responsibility for the accuracy or completeness of the property descriptions, related information or Running Costs data provided here.
























.png)
