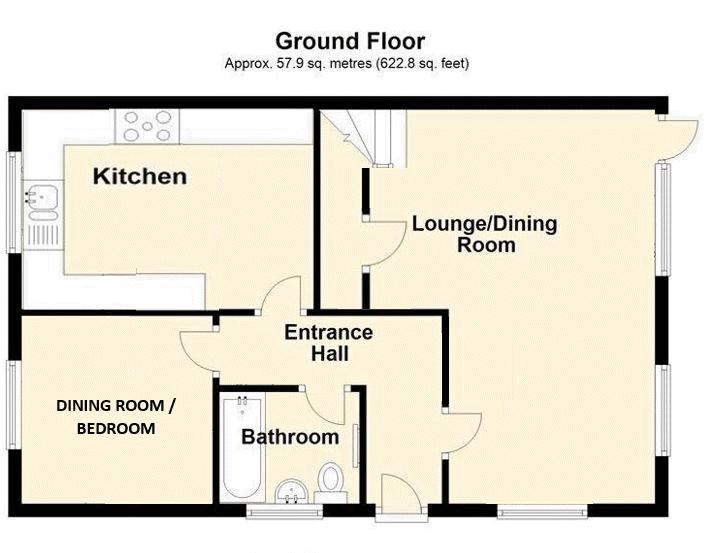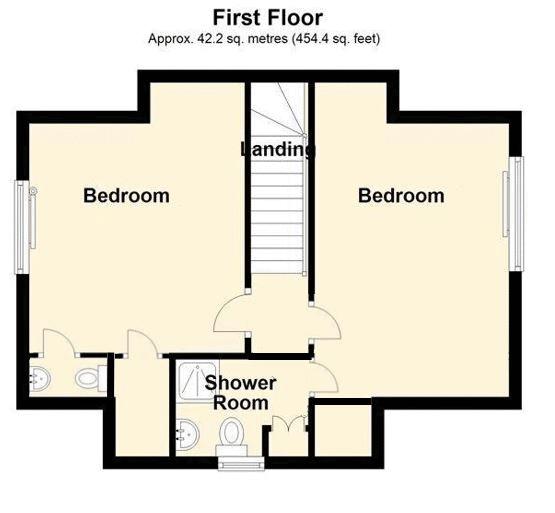Detached bungalow for sale in Hill Head Park, Brixham TQ5
* Calls to this number will be recorded for quality, compliance and training purposes.
Property features
- Superbly presented throughout
- Two double bedrooms both with en-suites
- Open and sea views from rear
- Large garage / workshop
- Modern kitchen with granite worktops
- Gas combi boiler with burried gas tank
Property description
Immaculately presented throughout, this three bedroom detached chalet style bungalow is ready to move into. The property is well located on the tranquil Hill Head Park providing a rural feel and allowing easy access to both Brixham town and harbour as well as Kingswear and the river Dart.
Internally, the property provides a very modern fitted kitchen with range style oven, well presented bathroom, spacious lounge with an open outlook and separate dining room / third bedroom. On the first floor are two spacious bedrooms one with en-suite, the other with en-suite W.C and stunning open and sea views over the town below.
Outside is a beautifully presented garden with patio area adjacent to the property with inset lawn, to the front is a spacious resin driveway and 35' long garage / workshop.
Entrance Hall
Upvc front door. Engineered oak flooring. Radiator.
Lounge (19' 5'' x 14' 0'' narrowing to 10'3 (5.91m x 4.26m))
Spacious double aspect room with window to side and window and door to back garden. Engineered oak flooring. Under stairs cupboard. Two radiators. Stairs to first floor.
Kitchen (15' 5'' x 9' 9'' (4.70m x 2.97m))
Window to rear. Range of white wall and base units with granite worktops over. Inset one and quarter white ceramic sink with tiled splashback. 'Bush' range style cooker with cooker hood over. Slide out bins. Space for dishwasher, fridge/freezer and washing machine. Cupboard housing 'Ideal Logic' gas fired boiler fitted 2021. Space for dining room table and chairs. Electric under floor heating.
Dining Room / Bedroom 3 (9' 6'' x 9' 3'' (2.89m x 2.82m))
Window to front. Engineered oak flooring. Radiator.
Bathroom (6' 11'' x 5' 5'' (2.11m x 1.65m))
Window to side. Suite comprising of bath with tiled surround. Pedestal wash hand basin. Low level w.c. Radiator.
First Floor
Bedroom 1 (12' 0'' to wardrobes x 9' 11'' (3.65m x 3.02m))
Spacious double room with window to rear with an open outlook and sea views. Built in wardrobes. Access to eaves storage. Radiator. Door to:
En-Suite / Shower Room (5' 4'' x 5' 1'' (1.62m x 1.55m))
Window to side. Shower cubicle with tiled surround. Low level W.C. Pedestal wash hand basin. Radiator. Storage cupboards.
Bedroom 2 (11' 4'' x 11' 0'' (3.45m x 3.35m))
Spacious double room with window to front. Airing cupboard with radiator. Storage cupboard. Radiator. Door to:
En-Suite W.C.
Window to side. Low level w.c and pedestal wash hand basin.
Outside
Front Garden
Resin finished drive with parking for multiple cars. Front lawn with beech hedges. Outside tap. Underground gas tank for boiler.
Garage/Workshop (35' 5'' x 7' 3'' (10.79m x 2.21m))
Perfect workshop space. Window to rear and pedestrian door to side. Up and over door. Power and lights. Pedestal basin.
Rear Garden
Steps down to patio adjacent to property enjoying a sunny aspect. Inset lawned area with perimeter path. Outside tap. Timber shed. Gated access to front.
Council Tax Band:
C
EPC Rating:
E
Property info
For more information about this property, please contact
Eric Lloyd, TQ5 on +44 1803 268027 * (local rate)
Disclaimer
Property descriptions and related information displayed on this page, with the exclusion of Running Costs data, are marketing materials provided by Eric Lloyd, and do not constitute property particulars. Please contact Eric Lloyd for full details and further information. The Running Costs data displayed on this page are provided by PrimeLocation to give an indication of potential running costs based on various data sources. PrimeLocation does not warrant or accept any responsibility for the accuracy or completeness of the property descriptions, related information or Running Costs data provided here.







































.png)
