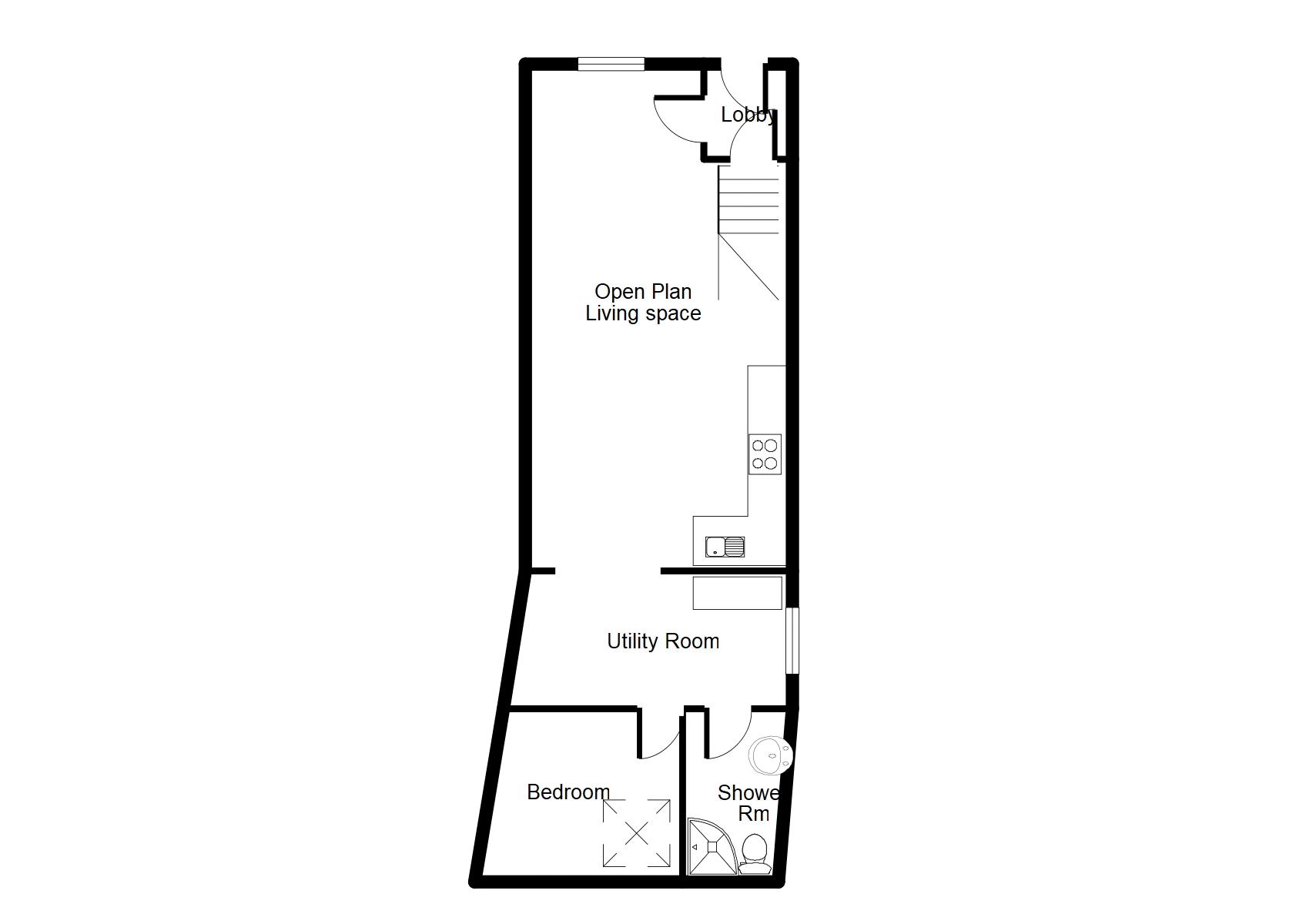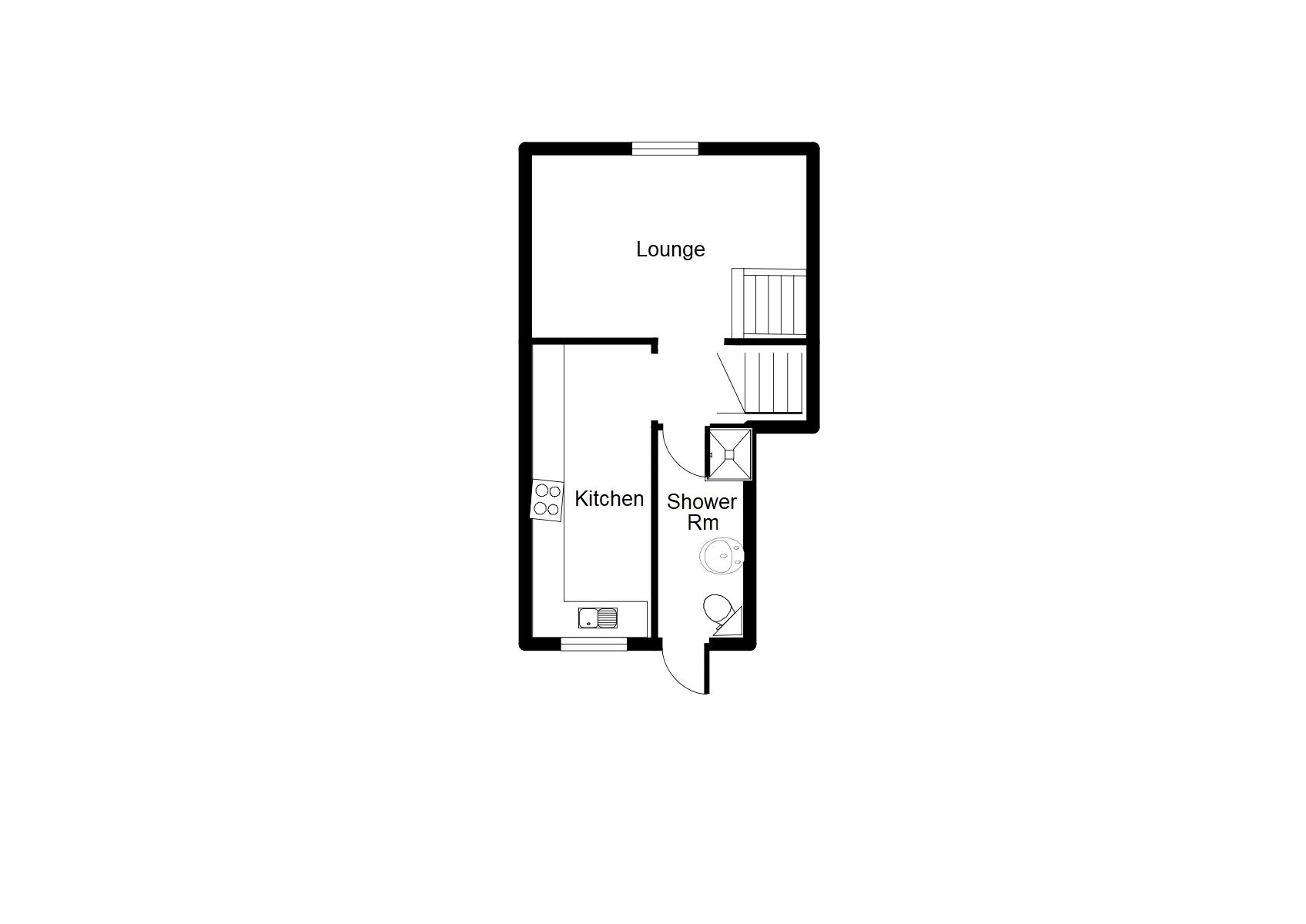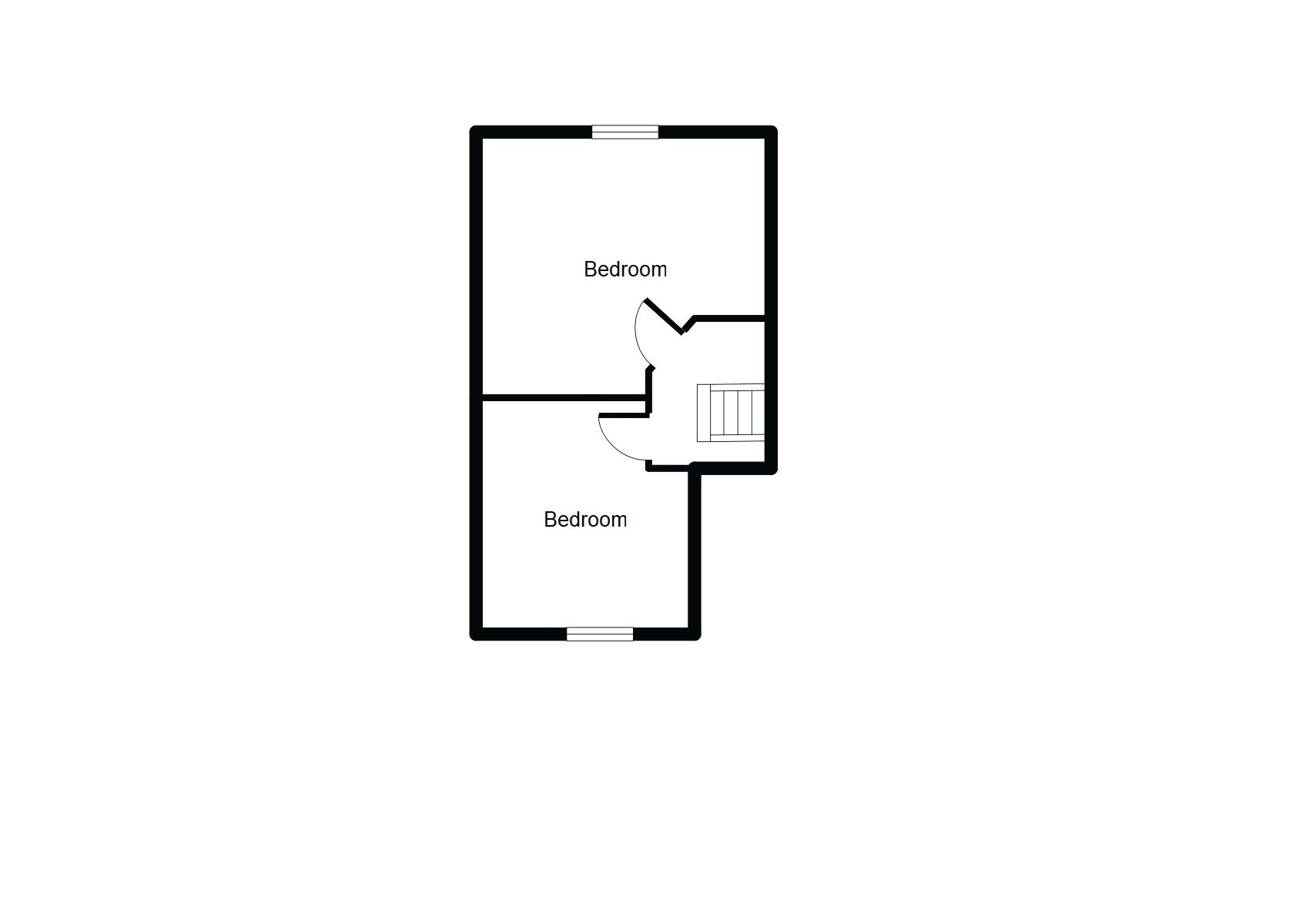Terraced house for sale in King Street, Brixham TQ5
* Calls to this number will be recorded for quality, compliance and training purposes.
Property features
- A stone's throw to brixham harbour
- Currently laid out as 2 flats
- Spacious garden with sea views
- Beautifully presented throughout
- Modern fitted kitchens with AEG appliances
- Period property with character features
Property description
Located only a matter of meters away from Brixhams picturesque harbour, this three bedroom character cottage offering character features and flexible accommodation in the heart of the town. The property is loosely arranged as a one bedroom ground floor flat and two bedroom upstairs maisonette. It could easily be used as a large single property and offers a wealth of space.
The ground floor flat is a modern open plan arrangement with a kitchen / dining / living area to the front, this flows through to a useful utility area and connects the bedroom and separate shower room.
Ascending the entrance stairs you arrive in the Maisonette, on the entrance level is a cosy lounge with feature stone wall, galley style kitchen with AEG appliances and well finished shower room with Upvc door accessing the roof terrace. On the top floor are two bedrooms.
The outside area is split between a spacious roof terrace, and hidden garden area located on a higher terrace enjoying sea views and offering huge garden potential. Internal viewing is highly recommended.
Entrance
Character wooden front door opening into entrance hall. Inner door to ground floor flat and separate door to upstairs maisonette.
Ground Floor Flat
Lounge / Kitchen / Diner (26' 11'' x 10' 1'' (8.20m x 3.07m))
Spacious room with large wooden sash window to front. Ample room for living and dining room furniture. Under stairs cupboard. Two radiators.
Kitchen area
Cream wall and base units with stone effect worktops and tiled splash backs. Stainless steel sink with drainer. Electric induction hob with cooker hood over and electric oven under. Space for fridge freezer.
Utility Room (12' 4'' x 7' 6'' (3.76m x 2.28m))
Utility area with window to side. Open to Kitchen area. Worktop with washer / dryer under and space for further appliance.
Shower Room (7' 3'' x 6' 2'' (2.21m x 1.88m))
Quadrant shower cubicle with rainfall shower head. Close coupled W.C. Pedestal wash basin. Heated towel rail. Skylight.
Bedroom (11' 2'' x 8' 4'' (3.40m x 2.54m))
Skylight. Radiator. Space for wardrobes.
Upstairs Maisonette - Hall
Storage cupboard.
Kitchen (14' 10'' x 6' 6'' narrowing to 5'6" (4.52m x 1.98m))
Cream shaker style wall and base units, granite effect worktops with tiled splash backs. AEG induction hob with cooker hood over and AEG double oven under. One and a quarter bowl stainless steel sink with drainer. Cupboard housing gas boiler. Washer dryer and fridge freezer are included in the sale. Radiator. Window to rear.
Lounge (13' 2'' x 9' 6'' (4.01m x 2.89m))
Exposed stone wall with recess for T.V. Double glazed sash window to front. Radiator.
Shower Room (8' 0'' x 4' 8'' (2.44m x 1.42m))
Shower cubicle with electric shower. Close coupled W.C. Pedestal basin. Heated towel rail. Tiled walls. Extractor fan. Upvc door to rear terrace.
Top Floor - Landing
Bedroom 1 (13' 2'' x 13' 1'' (4.01m x 3.98m))
Double glazed sash window to front. Radiator. Ornate wooden fire surround.
Bedroom 2 (11' 3'' x 10' 6'' @ largest (3.43m x 3.20m))
Sash window to rear. Radiator. Ornate wooden fire surround.
Outside
Roof Terrace
Roof terrace with non-slip surface. Ideal space for table and chairs. Outside tap and socket. Steps up to gate, accessing top terrace.
Garden Top Terrace
Cleared area offering a wealth of potential. This area enjoys open and sea views. Garden Shed.
Council Tax Band: C
Energy Performance Rating: Tbc
Property info
For more information about this property, please contact
Eric Lloyd, TQ5 on +44 1803 268027 * (local rate)
Disclaimer
Property descriptions and related information displayed on this page, with the exclusion of Running Costs data, are marketing materials provided by Eric Lloyd, and do not constitute property particulars. Please contact Eric Lloyd for full details and further information. The Running Costs data displayed on this page are provided by PrimeLocation to give an indication of potential running costs based on various data sources. PrimeLocation does not warrant or accept any responsibility for the accuracy or completeness of the property descriptions, related information or Running Costs data provided here.





































.png)
