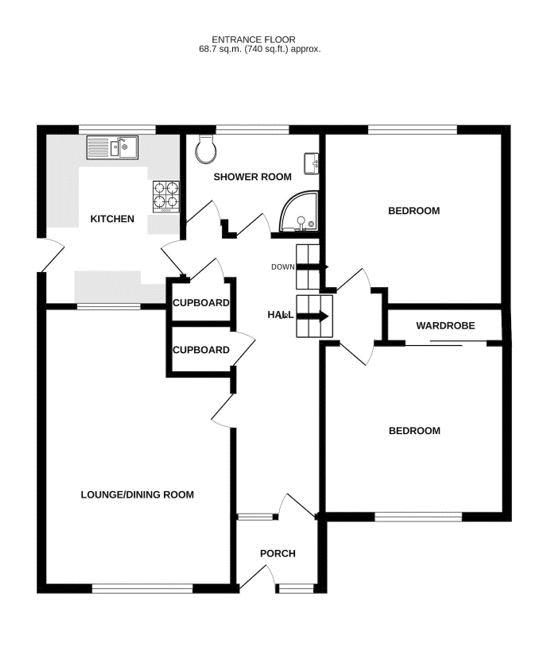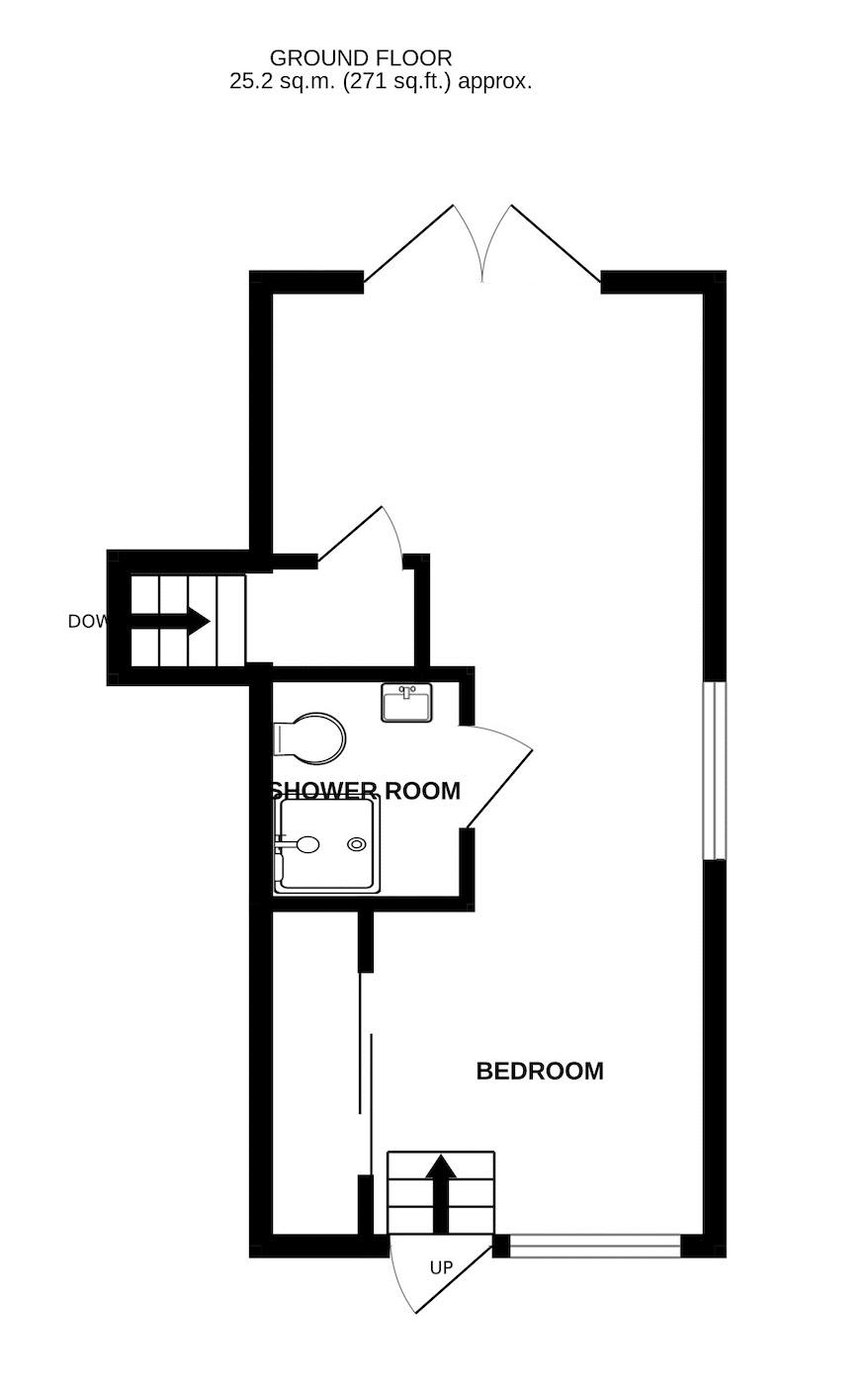Detached house for sale in Summerlands Close, Brixham TQ5
* Calls to this number will be recorded for quality, compliance and training purposes.
Property features
- Superbly presented throughout
- Modern shower room with rainfall shower
- Beautifully landscaped back garden
- Quiet cul-de-sac location
- Open views
- Potential annex accommodation
Property description
Superbly presented throughout this detached split level bungalow is located in the quiet cul-de-sac of Summerlands Close enjoying open views towards Southdown Hill. The local shops are just around the corner on Summercourt Way whilst Brixham's town and harbour are roughly 1.5 miles away.
On the entrance level you will find a spacious lounge with picture window to front, modern fitted kitchen with integrated appliances and large shower room with rainfall shower. The top floor provides two spacious bedrooms, the principal room enjoying open views and built in wardrobes. On the lower level the current owners have created a potential annex style room previously used for a dependant relative, but would lend itself well for a variety of users.
Outside is a beautifully landscaped back garden with a large patio area, as well as inset lawn, decked area and stunning surrounding flower beds. To the front is driveway parking and gated access to the rear.
Porch
Upvc framed door and glazed side panel. Space for shoes and coats. Tiled floor.
Hallway
Large built in cupboard housing Ideal Logic boiler and additional built in store cupboard. Loft hatch.
Lounge / Dining Room (16' 6'' x 11' 6'' reducing to 7'8" (5.03m x 3.50m))
Spacious room with picture window to front enjoying open views across to Southdown Hills. Wood effect laminate flooring. Radiator.
Kitchen (10' 9'' x 8' 6'' (3.27m x 2.59m))
Gloss cream wall and base units with quartz effect worktops and upstands. One and a quarter bowl stainless steel sink with drainer. Four ring Zanussi electric induction hob with cooker hood over. Electric oven under. Integrated slimline dishwasher. Space for washing machine and space for fridge freezer. Window to front. Door to rear.
Shower Room (8' 4'' x 6' 3'' (2.54m x 1.90m))
Quadrant shower cubicle with rainfall shower head and panelled surround. Basin on gloss white vanity unit with LED mirror above. W.C with concealed cistern. Window to rear. Radiator. Tiled floor.
First Floor
Bedroom 1 (11' 2'' x 10' 6'' (3.40m x 3.20m))
Spacious double room with window to front with open views across to Southdown Hills. Built in wardrobes.
Bedroom 2 (11' 2'' x 11' 1'' (3.40m x 3.38m))
Window to rear overlooking garden. Freestanding wardrobe to stay. Radiator.
Lower Level
Potential Annex Accommodation (23' 6'' x 10' 10'' (7.16m x 3.30m) Total area)
Open plan style room currently used as living / dining / bedroom. Double opening French doors to back garden. T.V and sky point. Window to front with Upvc door accessing driveway. Large built in cupboard with access to under house store, electric meter, consumer unit and solar panel control panel.
Perfect for a dependant relative, older child or potential airbnb.
Shower Room (5' 6'' x 4' 10'' (1.68m x 1.47m))
Shower cubicle with Mira electric shower. Close coupled W.C. Basin on gloss white vanity unit with tiled splash back. Heated towel rail.
Outside
Front Garden
Driveway parking. Gated access to rear. Inset lawn.
Back Garden
Beautifully landscaped back garden with large patio area, well stocked flower beds, central lawn raised deck enjoying a sunny aspect and further lower terrace area. Gated access to front. Outside light, tap and socket.
Solar Panels
The property is fitted with solar panels positioned on the front elevation.
Energy Performance Rating: B
Council Tax Band: D
Property info
For more information about this property, please contact
Eric Lloyd, TQ5 on +44 1803 268027 * (local rate)
Disclaimer
Property descriptions and related information displayed on this page, with the exclusion of Running Costs data, are marketing materials provided by Eric Lloyd, and do not constitute property particulars. Please contact Eric Lloyd for full details and further information. The Running Costs data displayed on this page are provided by PrimeLocation to give an indication of potential running costs based on various data sources. PrimeLocation does not warrant or accept any responsibility for the accuracy or completeness of the property descriptions, related information or Running Costs data provided here.

































.png)
