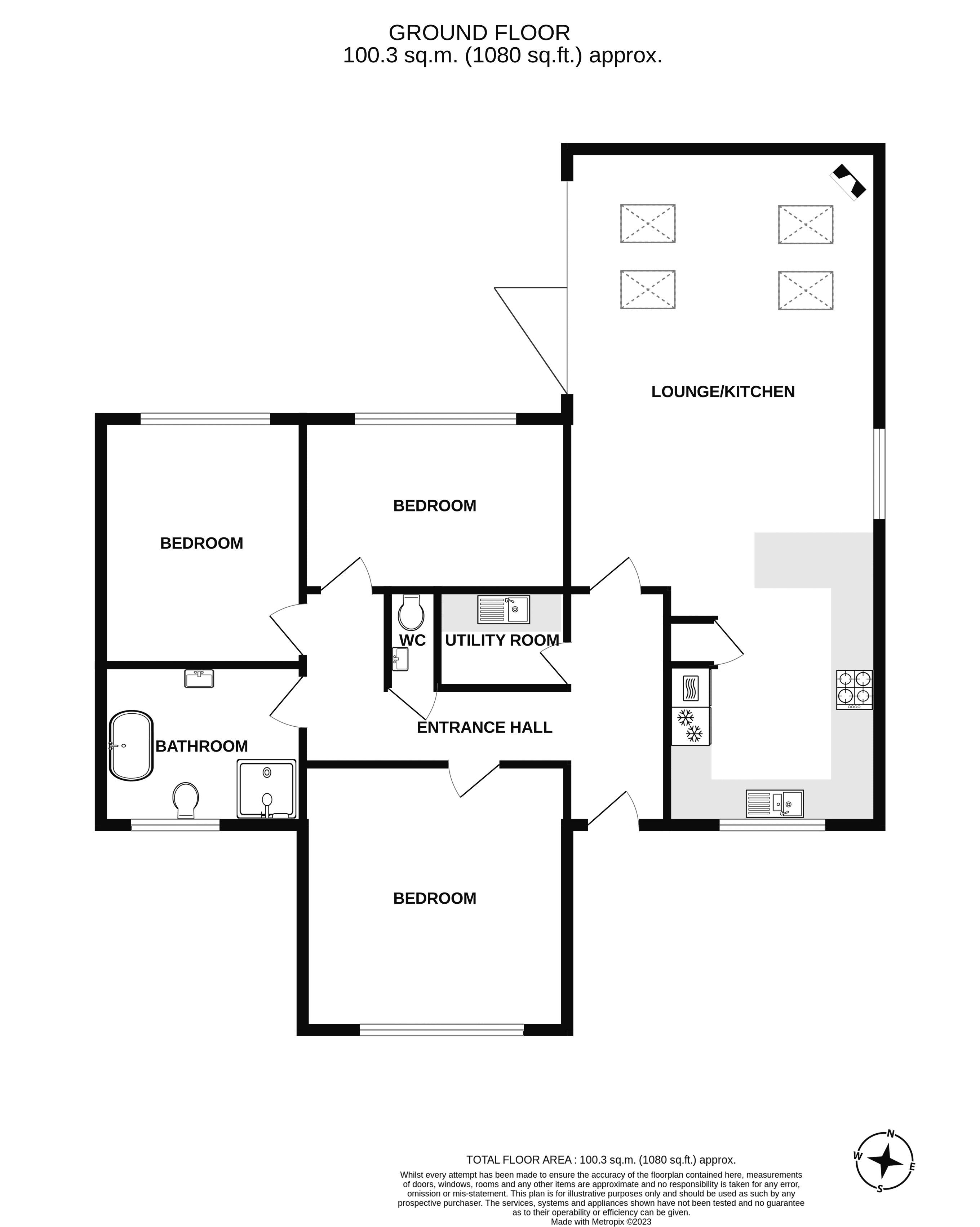Bungalow for sale in Gollands Close, Brixham TQ5
* Calls to this number will be recorded for quality, compliance and training purposes.
Property features
- Superbly presented throughout
- Modern open plan kit / din / living
- Herringbone engineered oak flooring
- Bi-folding doors to garden
- Plenty of driveway parking
- Finished to A high standard throughout
Property description
Simply outstanding! This three bedroom extended semi-detached bungalow must be viewed! Don't be deceived by a roadside glance, this property has been finished to a very high standard throughout. The real feature of the property is the modern open plan kitchen / dining / living room with a grand vaulted ceiling complete with feature double gluelam beam, inset LED lighting, bi-folding doors, remote controlled, rain censored Velux windows and herringbone engineered oak flooring with underfloor heating. The high end kitchen comes complete with integrated appliances and quartz worktops. There is also a separate utility room, as well as three spacious double bedrooms and a superbly finished shower room with double ended bath, walk in shower and underfloor heating.
Outside can be found a large gravel driveway, side access with handy timber shed and private rear garden with central lawn and patio area adjacent to the bi-folding doors, fitted with exterior lighting.
Gollands Close itself is within easy walking distance of the local shop at Cambridge Road or Pillar Avenue, with Brixham's town and harbour roughly a mile away.
Entrance Hall
Upvc front door. Inset entrance mat. Herringbone engineered oak flooring. Loft hatch, part boarded loft housing combi boiler, internet master socket with Fiber broadband.
Kitchen / Dining / Living Room (33' 0'' x 15' 2'' (10.05m x 4.62m) overall)
What a room! With a grand vaulted ceiling complete with feature double gluelam beam, inset LED lighting, bi-folding doors, remote controlled, rain censored Velux windows and herringbone engineered oak flooring with underfloor heating, this property sets itself apart from others.
Kitchen area
Two tone matt grey and stone colour wall and base units with quartz worktops and upstands. Inset sink with worktop drainer, Insinkerator and boiling water tap. Zanussi induction hob with extractor hood over. Built in double oven with grill / microwave. Integrated fridge freezer, dish washer and pull out bins. Breakfast bar. Window to front.
Lounge / dining area
Bi-folding doors to rear garden. Contemporary log burner with slate hearth. Ample room for living and dining room furniture.
Utility Room (6' 4'' x 4' 10'' (1.93m x 1.47m))
Grey units with quartz effect worktops. Inset stainless steel sink with drainer. Space for washer/dryer.
Bathroom
Double ended bath with recessed controls. Walk in shower with flush shower tray, glass shower screen, rainfall and hand held shower head, recessed controls. Inset shelf with pir lighting. Close coupled W.C. Basin on wall hung vanity unit. LED backlit and heated mirror. Heated towel rail. Electric under floor heating. Fully tiled walls.
Cloakroom
Concealed flush W.C. Basin on vanity unit.
Bedroom 1 (12' 11'' x 12' 0'' (3.93m x 3.65m))
Spacious double room. Window to front. Radiator.
Bedroom 2 (11' 11'' x 9' 10'' (3.63m x 2.99m))
Window to front. Radiator.
Bedroom 3 (12' 11'' x 8' 4'' (3.93m x 2.54m))
Window to rear. Radiator.
Outside
Back Garden
Patio area adjacent to lounge. Central inset lawn. Reclaimed railway sleepers creating raised bed. Outside lighting. Access around property to front. Side garden with timber shed, power ready to be connected.
Front Garden
Large graveled driveway creating parking for multiple cars. Outside tap and power.
Energy Performance Rating: C
Council Tax Band: C
Property info
For more information about this property, please contact
Eric Lloyd, TQ5 on +44 1803 268027 * (local rate)
Disclaimer
Property descriptions and related information displayed on this page, with the exclusion of Running Costs data, are marketing materials provided by Eric Lloyd, and do not constitute property particulars. Please contact Eric Lloyd for full details and further information. The Running Costs data displayed on this page are provided by PrimeLocation to give an indication of potential running costs based on various data sources. PrimeLocation does not warrant or accept any responsibility for the accuracy or completeness of the property descriptions, related information or Running Costs data provided here.





























.png)
